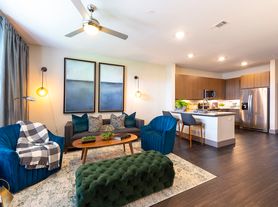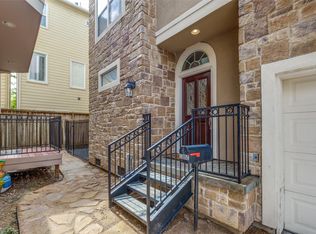Coveted Rice Military freestanding townhouse. This home has 3 bedrooms, 3 1/2 baths, with an open floor plan and good size backyard. No carpet throughout. 1st floor with new vinyl floors, en suite bath, and access to paver backyard. Open concept 2nd floor. Kitchen w/ granite countertops and stainless steel appliances. Off the kitchen is a balcony. Living room w/ gas fireplace. Large master bedroom w/ 2 walk in closets. Master bath w/ dual vanity, whirlpool tub, separate shower, and water closet. Secondary bedroom with tray ceiling and ensuite bath. Plantation shutters throughout. All bathrooms have been updated with quartz counter tops and new cabinetry. Smart technology included such as ring door bell and nest thermostats. Washer and dryer stay. Easy access to Memorial and Buffalo Bayou Park. Nearby grocery stores, restaurants, and shopping.
Copyright notice - Data provided by HAR.com 2022 - All information provided should be independently verified.
House for rent
$3,100/mo
503 Roy St UNIT B, Houston, TX 77007
3beds
2,342sqft
Price may not include required fees and charges.
Singlefamily
Available now
-- Pets
Electric, ceiling fan
Electric dryer hookup laundry
2 Attached garage spaces parking
Natural gas, fireplace
What's special
Gas fireplaceOpen floor planStainless steel appliancesGranite countertopsLarge master bedroomGood size backyardQuartz countertops
- 15 hours |
- -- |
- -- |
Travel times
Renting now? Get $1,000 closer to owning
Unlock a $400 renter bonus, plus up to a $600 savings match when you open a Foyer+ account.
Offers by Foyer; terms for both apply. Details on landing page.
Facts & features
Interior
Bedrooms & bathrooms
- Bedrooms: 3
- Bathrooms: 4
- Full bathrooms: 3
- 1/2 bathrooms: 1
Rooms
- Room types: Breakfast Nook
Heating
- Natural Gas, Fireplace
Cooling
- Electric, Ceiling Fan
Appliances
- Included: Dishwasher, Disposal, Dryer, Microwave, Oven, Refrigerator, Stove, Washer
- Laundry: Electric Dryer Hookup, In Unit, Washer Hookup
Features
- 1 Bedroom Down - Not Primary BR, Ceiling Fan(s), En-Suite Bath, Formal Entry/Foyer, High Ceilings, Primary Bed - 3rd Floor, Walk-In Closet(s)
- Flooring: Laminate, Tile, Wood
- Has fireplace: Yes
Interior area
- Total interior livable area: 2,342 sqft
Property
Parking
- Total spaces: 2
- Parking features: Attached, Covered
- Has attached garage: Yes
- Details: Contact manager
Features
- Stories: 3
- Exterior features: 1 Bedroom Down - Not Primary BR, 1 Living Area, Additional Parking, Architecture Style: Traditional, Attached, Balcony, Electric Dryer Hookup, En-Suite Bath, Flooring: Laminate, Flooring: Wood, Formal Dining, Formal Entry/Foyer, Full Size, Garage Door Opener, Gas, Heating: Gas, High Ceilings, Kitchen/Dining Combo, Living Area - 2nd Floor, Living/Dining Combo, Lot Features: Subdivided, Patio/Deck, Primary Bed - 3rd Floor, Subdivided, Utility Room, Walk-In Closet(s), Washer Hookup, Window Coverings
Details
- Parcel number: 1233360010002
Construction
Type & style
- Home type: SingleFamily
- Property subtype: SingleFamily
Condition
- Year built: 2003
Community & HOA
Location
- Region: Houston
Financial & listing details
- Lease term: Long Term,12 Months
Price history
| Date | Event | Price |
|---|---|---|
| 9/12/2025 | Price change | $3,100-3.1%$1/sqft |
Source: | ||
| 8/24/2025 | Listed for rent | $3,200+6.7%$1/sqft |
Source: | ||
| 7/19/2023 | Listing removed | -- |
Source: | ||
| 7/7/2023 | Listed for rent | $3,000+3.4%$1/sqft |
Source: | ||
| 5/14/2020 | Listing removed | $2,900$1/sqft |
Source: Dreams Come True Realty #38197020 | ||

