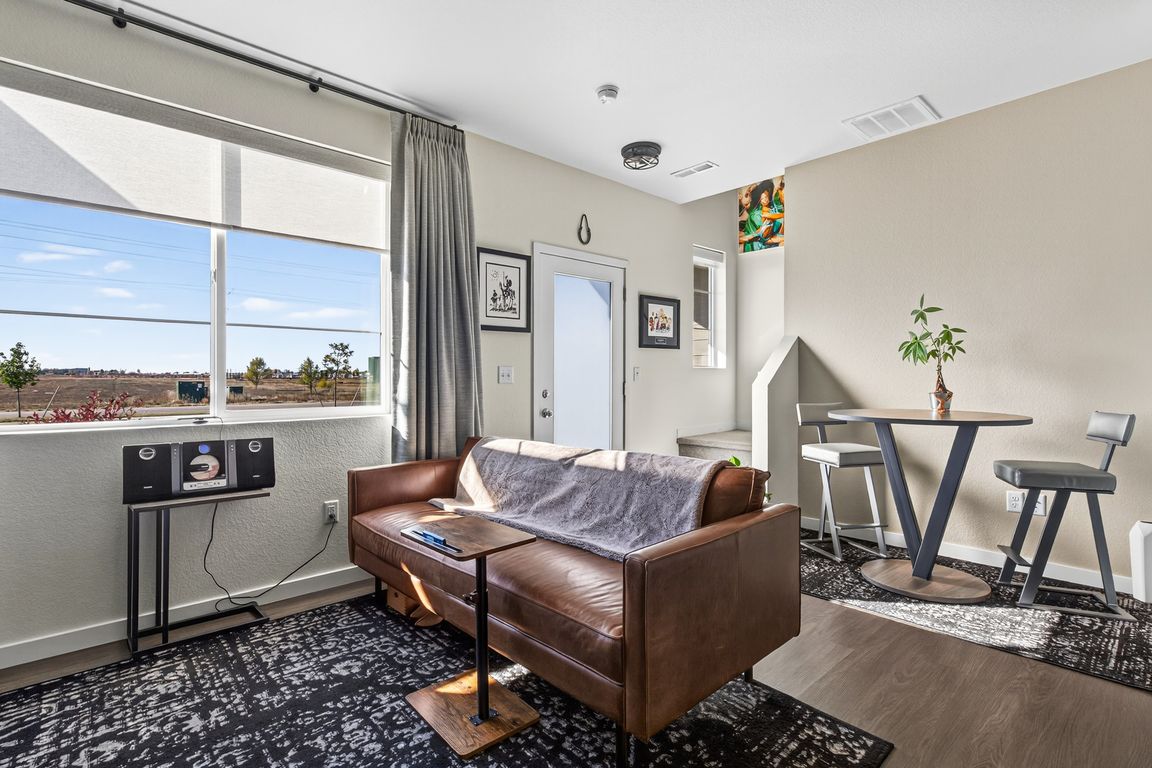
For sale
$365,000
2beds
1,122sqft
503 S Rollie Avenue #8D, Fort Lupton, CO 80621
2beds
1,122sqft
Townhouse
Built in 2023
1,176 sqft
2 Attached garage spaces
$325 price/sqft
$275 quarterly HOA fee
What's special
Welcome home to this stunning 2-bedroom, 3-bath townhome in beautiful Fort Lupton, Colorado! Built in 2023, this modern home has been completely upgraded from top to bottom—nothing is builder-grade or original. Fresh paint, upgraded finishes, and thoughtful design touches make this home truly move-in ready. The open-concept main level is ...
- 3 days |
- 164 |
- 8 |
Source: REcolorado,MLS#: 5153179
Travel times
Living Room
Kitchen
Primary Bedroom
Zillow last checked: 8 hours ago
Listing updated: 12 hours ago
Listed by:
Maria Mosqueda 303-261-5017 maria@yourrealestatebrokers.com,
5281 Exclusive Homes Realty
Source: REcolorado,MLS#: 5153179
Facts & features
Interior
Bedrooms & bathrooms
- Bedrooms: 2
- Bathrooms: 3
- Full bathrooms: 2
- 1/2 bathrooms: 1
- Main level bathrooms: 1
Bedroom
- Description: Walk In Closet (Organizing System)
- Level: Upper
- Area: 121 Square Feet
- Dimensions: 11 x 11
Bedroom
- Description: Walk In Closet (Organizing System) Wallpaper
- Features: Primary Suite
- Level: Upper
- Area: 143 Square Feet
- Dimensions: 13 x 11
Bathroom
- Description: New Toilet And Light Fixtures
- Level: Main
- Area: 24 Square Feet
- Dimensions: 8 x 3
Bathroom
- Description: New Toilet, New Glass Sliding Doors And Light Fixtures
- Features: En Suite Bathroom
- Level: Upper
- Area: 35 Square Feet
- Dimensions: 5 x 7
Bathroom
- Description: New Toilet, New Glass Sliding Doors, Medicine Cabinet And Light Fixtures
- Features: Primary Suite
- Level: Upper
- Area: 36 Square Feet
- Dimensions: 4 x 9
Dining room
- Description: Paint And Light Fixtures
- Level: Main
- Area: 54 Square Feet
- Dimensions: 9 x 6
Kitchen
- Description: Paint And Light Fixtures
- Level: Main
- Area: 136 Square Feet
- Dimensions: 8 x 17
Laundry
- Description: 2 Year Old Machines
- Level: Upper
- Area: 6 Square Feet
- Dimensions: 3 x 2
Living room
- Description: Paint And Wallpaper
- Level: Main
- Area: 99 Square Feet
- Dimensions: 9 x 11
Utility room
- Description: Furnace
- Level: Upper
- Area: 15 Square Feet
- Dimensions: 3 x 5
Utility room
- Description: Water Heater
- Level: Upper
- Area: 12 Square Feet
- Dimensions: 4 x 3
Heating
- Electric
Cooling
- Central Air
Appliances
- Included: Dishwasher, Disposal, Dryer, Gas Water Heater, Microwave, Oven, Range, Refrigerator, Washer
- Laundry: In Unit
Features
- Flooring: Carpet, Vinyl
- Windows: Double Pane Windows, Window Coverings, Window Treatments
- Has basement: No
- Common walls with other units/homes: 2+ Common Walls
Interior area
- Total structure area: 1,122
- Total interior livable area: 1,122 sqft
- Finished area above ground: 1,122
Video & virtual tour
Property
Parking
- Total spaces: 2
- Parking features: Dry Walled, Floor Coating, Heated Garage, Insulated Garage, Garage Door Opener
- Attached garage spaces: 2
Features
- Levels: Two
- Stories: 2
- Entry location: Ground
- Exterior features: Private Yard, Rain Gutters
- Fencing: Partial
Lot
- Size: 1,176 Square Feet
- Features: Greenbelt, Landscaped
Details
- Parcel number: R8976568
- Special conditions: Standard
Construction
Type & style
- Home type: Townhouse
- Architectural style: Contemporary
- Property subtype: Townhouse
- Attached to another structure: Yes
Materials
- Frame
- Foundation: Concrete Perimeter
- Roof: Composition
Condition
- Year built: 2023
Details
- Builder name: Baessler Homes
Utilities & green energy
- Electric: 220 Volts, 220 Volts in Garage
- Sewer: Public Sewer
- Water: Public
- Utilities for property: Cable Available, Electricity Connected, Phone Available
Community & HOA
Community
- Security: Carbon Monoxide Detector(s), Smoke Detector(s)
- Subdivision: Lupton Village Pud 3rd Fg
HOA
- Has HOA: Yes
- Services included: Maintenance Grounds, Snow Removal
- HOA fee: $275 quarterly
- HOA name: Wolfersberger, LLC
- HOA phone: 720-541-7725
Location
- Region: Fort Lupton
Financial & listing details
- Price per square foot: $325/sqft
- Tax assessed value: $351,600
- Annual tax amount: $3,405
- Date on market: 11/7/2025
- Listing terms: Cash,Conventional,FHA,USDA Loan,VA Loan
- Exclusions: Sellers Personal Property Specifically Tv Stand/Table And The Blue Velvet Chair Upstairs.
- Ownership: Individual
- Electric utility on property: Yes
- Road surface type: Paved