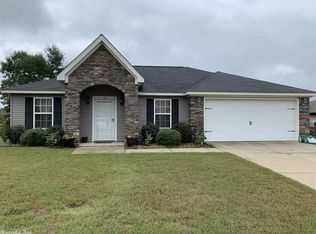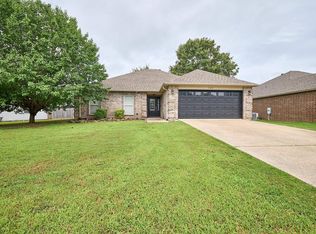Super nice home is Hickory Springs! Open floor plan! Large living room with gas log fireplace and beautiful laminate wood floors. Kitchen has tons of cabinet and counter space! Stainless appliances and pantry. Master bedroom is a nice size and has an enormous walk-in closet. Master bath has jetted tub, sep shower, and double vanities. Very large backyard on low traffic cul-de-sac street. This home is all freshly painted and move-in ready! You will love all the storage! Qualifies for zero down RD loan.
This property is off market, which means it's not currently listed for sale or rent on Zillow. This may be different from what's available on other websites or public sources.


