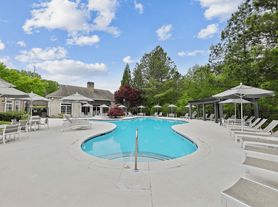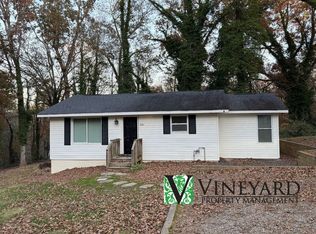Located on a desirable corner lot in Enclave at Holly Mill, this charming 2-bedroom 3-bathroom single family home offers a low maintenance lifestyle. Built 2006 the property features a covered back porch and upgraded interior with convenient proximity to I-575. Key features: A welcoming foyer opens to a large family room and a distinct dining area. The kitchen is equipped with cherry cabinets, a pantry, and a large custom island. Upgraded appliances include an electric stove, microwave, dishwasher and refrigerator. The second floor features two bedrooms, a loft for possible 3rd bedroom, and washer/dryer closet for laundry convenience. The master bedroom has a tray ceiling, a private bath and a walk in closet. Enjoy the outdoors with a private, covered back porch overlooking a spacious backyard. The home has ceiling fans with light kits in all bedrooms and the loft area, and wood blinds. There is a community association that has swimming, clubhouse, and playground. Also conveniently located to Holly Springs, Popular shopping and restaurants at nearby Hwy 20 in Canton. Very close to the NEW CHEROKEE HIGH SCHOOL. Historic Downtown Canton, Etowah River Park are easy to access.
Listings identified with the FMLS IDX logo come from FMLS and are held by brokerage firms other than the owner of this website. The listing brokerage is identified in any listing details. Information is deemed reliable but is not guaranteed. 2025 First Multiple Listing Service, Inc.
House for rent
$1,995/mo
503 Sautee Pl, Canton, GA 30114
2beds
1,560sqft
Price may not include required fees and charges.
Singlefamily
Available now
No pets
Central air, ceiling fan
In unit laundry
Attached garage parking
Natural gas, forced air
What's special
Distinct dining areaLarge custom islandWood blindsWalk in closetUpgraded interiorPrivate bathCherry cabinets
- 8 days |
- -- |
- -- |
Travel times
Looking to buy when your lease ends?
Consider a first-time homebuyer savings account designed to grow your down payment with up to a 6% match & a competitive APY.
Facts & features
Interior
Bedrooms & bathrooms
- Bedrooms: 2
- Bathrooms: 3
- Full bathrooms: 2
- 1/2 bathrooms: 1
Heating
- Natural Gas, Forced Air
Cooling
- Central Air, Ceiling Fan
Appliances
- Included: Dishwasher, Disposal, Microwave, Range, Refrigerator
- Laundry: In Unit, Laundry Closet, Upper Level
Features
- Cathedral Ceiling(s), Ceiling Fan(s), Entrance Foyer, High Ceilings 9 ft Lower, High Speed Internet, His and Hers Closets, Tray Ceiling(s), Walk In Closet, Walk-In Closet(s)
Interior area
- Total interior livable area: 1,560 sqft
Video & virtual tour
Property
Parking
- Parking features: Attached, Driveway, Garage, Covered
- Has attached garage: Yes
- Details: Contact manager
Features
- Stories: 2
- Exterior features: Contact manager
Details
- Parcel number: 15N14H 128
Construction
Type & style
- Home type: SingleFamily
- Property subtype: SingleFamily
Materials
- Roof: Composition
Condition
- Year built: 2006
Community & HOA
Community
- Features: Clubhouse, Playground
Location
- Region: Canton
Financial & listing details
- Lease term: Other
Price history
| Date | Event | Price |
|---|---|---|
| 11/11/2025 | Listed for rent | $1,995$1/sqft |
Source: FMLS GA #7679586 | ||
| 11/11/2025 | Listing removed | $1,995$1/sqft |
Source: Zillow Rentals | ||
| 11/1/2025 | Price change | $1,995-5%$1/sqft |
Source: Zillow Rentals | ||
| 10/4/2025 | Listed for rent | $2,100+5.3%$1/sqft |
Source: Zillow Rentals | ||
| 8/31/2022 | Listing removed | -- |
Source: Zillow Rental Manager | ||

