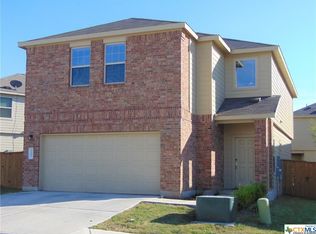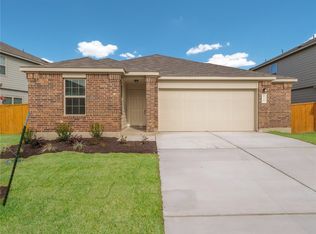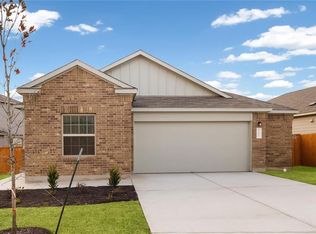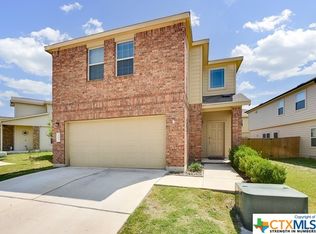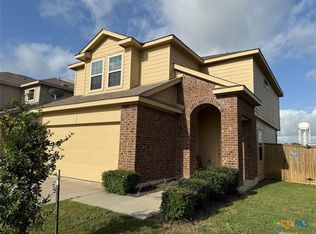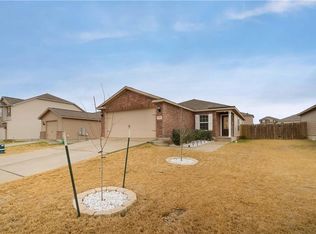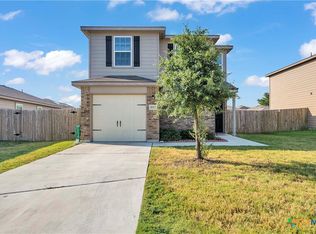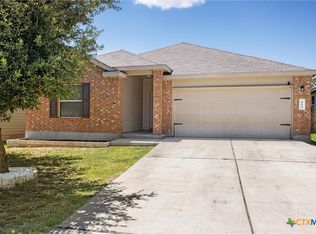Reduced and Priced to Sell. Large 2 story home with over 2400 sq feet, located on a nice corner lot in the Sonterra Subdivision. It needs some TLC but it has great potential. Four large bedrooms, 2 living areas and 3 full baths. Nice open floorplan with family room to the front, kitchen to the rear and dining area in between. Spacious downstairs master bedroom with large on-suite bath featuring, walk in closet, separate tub and shower. Upstairs has a huge loft, 3 large bedrooms and 2 full baths. Privacy fenced yard and covered patio. Proof of funds required on cash transactions; Lender Pre-Approval letter for financed offers (dated within last 60 days). Buyer has 7 day inspection period upon receiving ratified contracts. No repairs will be considered based upon inspection reports.
Active
$233,000
503 Shimek St #26C, Jarrell, TX 76537
4beds
2,406sqft
Single Family Residence
Built in 2017
4,399.56 Square Feet Lot
$-- Zestimate®
$97/sqft
$400/mo HOA
What's special
- 130 days |
- 263 |
- 13 |
Likely to sell faster than
Zillow last checked: 8 hours ago
Listing updated: November 16, 2025 at 06:26pm
Listed by:
Mary Willingham (254)200-2583,
Bluebonnet Realty
Source: Central Texas MLS,MLS#: 589233 Originating MLS: Fort Hood Area Association of REALTORS
Originating MLS: Fort Hood Area Association of REALTORS
Tour with a local agent
Facts & features
Interior
Bedrooms & bathrooms
- Bedrooms: 4
- Bathrooms: 3
- Full bathrooms: 2
- 1/2 bathrooms: 1
Primary bedroom
- Level: Lower
Bedroom 2
- Level: Upper
Bedroom 3
- Level: Upper
Bedroom 4
- Level: Upper
Family room
- Level: Lower
Kitchen
- Level: Lower
Loft
- Level: Upper
Heating
- Central, Electric, Multiple Heating Units
Cooling
- Central Air, Electric, 1 Unit
Appliances
- Included: Dishwasher, Electric Range, Electric Water Heater, Microwave, Water Heater, Some Electric Appliances, Range
- Laundry: Inside, Lower Level, Laundry Room
Features
- Ceiling Fan(s), Double Vanity, High Ceilings, Primary Downstairs, Multiple Living Areas, Main Level Primary, Open Floorplan, Split Bedrooms, Separate Shower, Walk-In Closet(s), Granite Counters, Kitchen Island, Kitchen/Family Room Combo, Kitchen/Dining Combo, Pantry, Walk-In Pantry
- Flooring: Carpet, Ceramic Tile
- Attic: Access Only
- Has fireplace: No
- Fireplace features: None
Interior area
- Total interior livable area: 2,406 sqft
Video & virtual tour
Property
Parking
- Total spaces: 2
- Parking features: Attached, Garage
- Attached garage spaces: 2
Accessibility
- Accessibility features: Level Lot
Features
- Levels: Two
- Stories: 2
- Patio & porch: Covered, Patio
- Exterior features: Covered Patio
- Pool features: Community, None
- Fencing: Privacy
- Has view: Yes
- View description: None
- Body of water: None
Lot
- Size: 4,399.56 Square Feet
Details
- Parcel number: R546231
- Special conditions: Real Estate Owned
Construction
Type & style
- Home type: SingleFamily
- Architectural style: Traditional
- Property subtype: Single Family Residence
Materials
- Brick Veneer, Frame, HardiPlank Type
- Foundation: Slab
- Roof: Composition,Shingle
Condition
- Year built: 2017
Utilities & green energy
- Sewer: Public Sewer
- Water: Public
- Utilities for property: None, Water Available
Community & HOA
Community
- Features: Playground, Trails/Paths, Community Pool
- Subdivision: Sonterra II Condos Ph II
HOA
- Has HOA: Yes
- HOA fee: $400 monthly
Location
- Region: Jarrell
Financial & listing details
- Price per square foot: $97/sqft
- Tax assessed value: $308,315
- Annual tax amount: $7,306
- Date on market: 8/8/2025
- Cumulative days on market: 130 days
- Listing agreement: Exclusive Right To Sell
- Listing terms: Cash,Conventional,FHA,USDA Loan,VA Loan
- Road surface type: Paved
Foreclosure details
Estimated market value
Not available
Estimated sales range
Not available
Not available
Price history
Price history
| Date | Event | Price |
|---|---|---|
| 1/21/2022 | Sold | -- |
Source: Agent Provided Report a problem | ||
| 1/4/2022 | Pending sale | $369,000$153/sqft |
Source: | ||
| 1/3/2022 | Listed for sale | $369,000$153/sqft |
Source: | ||
| 12/20/2021 | Pending sale | $369,000$153/sqft |
Source: | ||
| 11/14/2021 | Listed for sale | $369,000$153/sqft |
Source: | ||
Public tax history
Public tax history
| Year | Property taxes | Tax assessment |
|---|---|---|
| 2024 | $7,306 +2.2% | $308,315 +1.3% |
| 2023 | $7,150 +43.9% | $304,215 +20.9% |
| 2022 | $4,969 -9.8% | $251,574 +10% |
Find assessor info on the county website
BuyAbility℠ payment
Estimated monthly payment
Boost your down payment with 6% savings match
Earn up to a 6% match & get a competitive APY with a *. Zillow has partnered with to help get you home faster.
Learn more*Terms apply. Match provided by Foyer. Account offered by Pacific West Bank, Member FDIC.Climate risks
Neighborhood: Sonterra
Nearby schools
GreatSchools rating
- 3/10Igo Elementary SchoolGrades: PK-5Distance: 0.7 mi
- 4/10Jarrell Middle SchoolGrades: 6-8Distance: 1.9 mi
- 4/10Jarrell High SchoolGrades: 9-12Distance: 2.6 mi
Schools provided by the listing agent
- High: Jarrell High School
- District: Jarrell ISD
Source: Central Texas MLS. This data may not be complete. We recommend contacting the local school district to confirm school assignments for this home.
- Loading
- Loading
