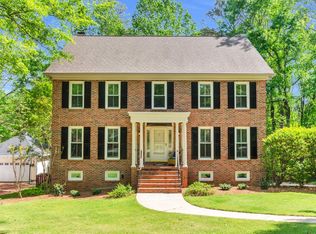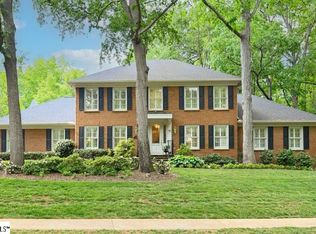Best Location ever! Located in the heart of the highly desirable Sugar Mill subdivision, this traditional 5BR/3.5BA with FINISHED BASEMENT is a MUST SEE! This home has been well maintained and is full of UPDATES!! Situated on a wooded lot where mature trees create the PRIVACY and AMBIANCE that you are looking for. Enjoy everyday living in this newly renovated home that features a formal Dining Room, formal Living Room w/ built in bookshelves, and a relaxing Den! The Den has gorgeous built in bookshelves, gas fireplace, and a quaint Wine/Wet bar area to serve your guest superior drinks. Get ready to entertain in this Chef's Kitchen! The spacious KITCHEN has been fully renovated with outstanding stainless-steel VIKING APPLIANCES, an over sized Sub Zero built in refrigerator, 6 burner gas stove, double ovens that are convection, granite counter tops, tile back splash, under cabinet lighting, new lighting fixtures, and a breakfast area. Walk out to your cozy SCREENED PORCH that leads to a deck overlooking your private backyard featuring wonderful over sized STONE FIRE PIT (w/gas starter) for those amazing star gazing nights! The second floor offers a MASTER SUITE featuring a walk-in closet with custom built shelving and a spacious MASTER BATH that has been updated with a walk- in tile shower surrounded by glass, heated tile floor, double sinks with quartz counter top, new light fixtures, and a delightful deep jetted tub. The other three bedrooms have extra-large closet space, and share a hall bath. The amazing BASEMENT, which is 900 + SQ FT, has been totally re-done and can be used for a teenager getaway, in law suite, or simply for entertaining guests! Complete with a Family Room that has gas fireplace w/ built-in bookshelves, a BEDROOM with full BATH, and a POOL TABLE that converts to PING PONG table. Need we say more! Yes- Walk out to a stone patio and enjoy the JACUZZI TUB (w/lights & waterfall)!!- This makes it- "the best basement ever"!! The owners have replaced windows in the front of the home, entire basement, kitchen, and half bath. New roof (May 2017), new gutters (2017) with leaf guard, and a new water heater in 2013. Sugar Mill Neighborhood amenities include pool, clubhouse, and tennis court. And don't forget the schools! Zoned for award winning Buena Vista Elementary, Riverside Middle, and Riverside High... This home has it all...and conveniently located close to I-85, restaurants, and great shopping! Come appreciate all this home has to offer - "it awaits you"!!! Schedule your private showing today!
This property is off market, which means it's not currently listed for sale or rent on Zillow. This may be different from what's available on other websites or public sources.

