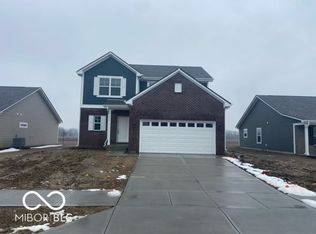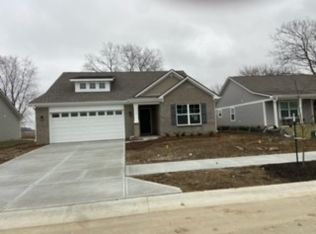Sold
$329,995
503 Tulip Tree Dr, Lapel, IN 46051
4beds
2,196sqft
Residential, Single Family Residence
Built in 2024
17 Acres Lot
$438,500 Zestimate®
$150/sqft
$2,368 Estimated rent
Home value
$438,500
$399,000 - $487,000
$2,368/mo
Zestimate® history
Loading...
Owner options
Explore your selling options
What's special
Step into this inviting home with its classic exterior and warm ambiance. As you enter, you're greeted by the openness of 9' ceilings, lending an airy feel to the home. The heart of the house, the kitchen, boasts upgraded cabinetry reaching up to 42", offering ample storage for your culinary essentials. Adorned with 2 cm quartz countertops and a tiled backsplash, the kitchen exudes both elegance and functionality. Imagine your personal oasis for relaxation in the tiled shower of the primary bath, featuring a double bowl vanity for added convenience. The hall bath also boasts a double bowl vanity, ensuring comfort for all residents. Throughout the home, luxury vinyl plank flooring provides both durability and style, promising easy maintenance for years to come. Parking is a breeze with the 2-car front loading garage, complete with a 4' side extension for additional storage or workspace. Stainless steel appliances, including an electric range, microwave, and dishwasher, elevate the kitchen's functionality while maintaining a sleek aesthetic. This home offers a blend of traditional charm and modern amenities, making it a haven for comfortable living and entertaining alike. Community: Lapel Commons/Tuscany
Zillow last checked: 8 hours ago
Listing updated: April 01, 2024 at 09:55am
Listing Provided by:
Kevin Hudson 317-249-1143,
Ridgeline Realty, LLC
Bought with:
Michael Nauman
RE/MAX Advanced Realty
Source: MIBOR as distributed by MLS GRID,MLS#: 21970128
Facts & features
Interior
Bedrooms & bathrooms
- Bedrooms: 4
- Bathrooms: 3
- Full bathrooms: 2
- 1/2 bathrooms: 1
- Main level bathrooms: 1
Primary bedroom
- Features: Carpet
- Level: Upper
- Area: 234 Square Feet
- Dimensions: 18x13
Bedroom 2
- Features: Carpet
- Level: Upper
- Area: 110 Square Feet
- Dimensions: 11x10
Bedroom 3
- Features: Carpet
- Level: Upper
- Area: 130 Square Feet
- Dimensions: 13x10
Bedroom 4
- Features: Carpet
- Level: Upper
- Area: 120 Square Feet
- Dimensions: 12x10
Other
- Features: Vinyl
- Level: Upper
- Area: 36 Square Feet
- Dimensions: 6x6
Dining room
- Features: Vinyl Plank
- Level: Main
- Area: 272 Square Feet
- Dimensions: 17x16
Foyer
- Features: Vinyl Plank
- Level: Main
- Area: 35 Square Feet
- Dimensions: 7x5
Great room
- Features: Vinyl Plank
- Level: Main
- Area: 160 Square Feet
- Dimensions: 16x10
Kitchen
- Features: Vinyl Plank
- Level: Main
- Area: 221 Square Feet
- Dimensions: 17x13
Library
- Features: Carpet
- Level: Main
- Area: 100 Square Feet
- Dimensions: 10x10
Loft
- Features: Carpet
- Level: Upper
- Area: 156 Square Feet
- Dimensions: 13x12
Heating
- Electric
Cooling
- Heat Pump
Appliances
- Included: Dishwasher, Electric Water Heater, Disposal, Microwave, Electric Oven
Features
- Attic Access, Kitchen Island, Entrance Foyer, Pantry, Smart Thermostat, Walk-In Closet(s)
- Has basement: No
- Attic: Access Only
Interior area
- Total structure area: 2,196
- Total interior livable area: 2,196 sqft
Property
Parking
- Total spaces: 2
- Parking features: Attached
- Attached garage spaces: 2
Features
- Levels: Two
- Stories: 2
- Patio & porch: Covered
Lot
- Size: 17 Acres
Details
- Parcel number: 481027300070002032
- Horse amenities: None
Construction
Type & style
- Home type: SingleFamily
- Architectural style: Traditional
- Property subtype: Residential, Single Family Residence
Materials
- Vinyl With Brick
- Foundation: Slab
Condition
- New Construction
- New construction: Yes
- Year built: 2024
Utilities & green energy
- Water: Municipal/City
Community & neighborhood
Location
- Region: Lapel
- Subdivision: No Subdivision
HOA & financial
HOA
- Has HOA: Yes
- HOA fee: $425 annually
Price history
| Date | Event | Price |
|---|---|---|
| 3/29/2024 | Sold | $329,995$150/sqft |
Source: | ||
| 3/22/2024 | Pending sale | $329,995$150/sqft |
Source: | ||
| 3/22/2024 | Listed for sale | $329,995$150/sqft |
Source: | ||
| 3/4/2024 | Listing removed | $329,995$150/sqft |
Source: | ||
| 2/1/2024 | Listed for sale | $329,995$150/sqft |
Source: | ||
Public tax history
Tax history is unavailable.
Neighborhood: 46051
Nearby schools
GreatSchools rating
- 5/10Lapel Elementary SchoolGrades: PK-5Distance: 0.2 mi
- 4/10Lapel Middle SchoolGrades: 6-8Distance: 0.2 mi
- 7/10Lapel Sr High SchoolGrades: 9-12Distance: 0.9 mi
Schools provided by the listing agent
- Middle: Lapel Middle School
Source: MIBOR as distributed by MLS GRID. This data may not be complete. We recommend contacting the local school district to confirm school assignments for this home.
Get a cash offer in 3 minutes
Find out how much your home could sell for in as little as 3 minutes with a no-obligation cash offer.
Estimated market value
$438,500
Get a cash offer in 3 minutes
Find out how much your home could sell for in as little as 3 minutes with a no-obligation cash offer.
Estimated market value
$438,500

