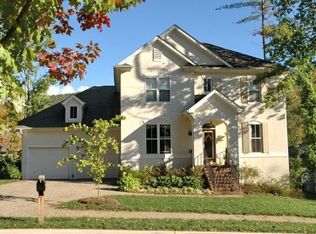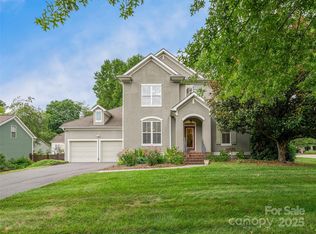Beautifully maintained French Ocoee Plan which is a one-level open floor plan. This home had previously been a model with upgrades including granite countertops, Hickory floors and ceramic tile. Nice rear deck and large stamped concrete patio and fenced back yard with view, two-car garage. Biltmore Lake offers boating, tennis, hiking & biking trails clubhouse and play grounds.
This property is off market, which means it's not currently listed for sale or rent on Zillow. This may be different from what's available on other websites or public sources.

