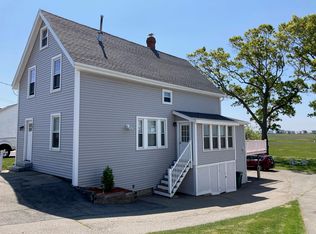Closed
Listed by:
Maryrae Preston,
Preston Real Estate 603-474-3453
Bought with: EXP Realty
$825,000
503 Winnacunnet Road, Hampton, NH 03842
3beds
2,076sqft
Condominium
Built in 2010
-- sqft lot
$843,400 Zestimate®
$397/sqft
$4,135 Estimated rent
Home value
$843,400
$776,000 - $919,000
$4,135/mo
Zestimate® history
Loading...
Owner options
Explore your selling options
What's special
Welcome to "The Marshview by the Sea" Condominiums a detached single family unit .3 units in the complex. Marsh tidal water views w/ spectacular color changing sunsets all year long. This home is a gem & has been meticulously maintained! In season fireworks over the marsh! 3 bdrms, bonus room, sunroom, open concept living/dining/ kitchen, 3/4 tile p bath & full guest bath w/radiant heating in the flrs. Tile entry & 1/2 tile bath. Wood flooring is lovely. French doors to sunroom w/ door leading to 15.6 X 17+/- deck area. Custom kitchen cabinets w/ stainless steel appliances. Custom built in desk area & 2 level island in kitchen: bar stools stay. Washer/electric dryer on 2nd flr. Gas log fireplace in the living room. Move in condition. Direct entry from the 2 car garage. Walk out basement w/high ceilings tons of potential to finish for a game/craft/workshop! The home is heated by forced hot air natural gas w/2 heating units 1 in attic & 1 in basement each w/central air conditioning. Pull down attic has subfloor in a section for storage. Enjoy the sun on the deck or the 30 X 14+/- covered patio area. Big back yard abutting conservation area, great for cookouts & family gatherings to share some fun filled activities! Ample parking for 5 plus vehicles. Lots of storage space. Tray ceiling in mbed, recess lights, crown molding+++. 500+/- yards to North Beach & Atlantic Ocean. Perfect for year-round living or a great summer home! low condo fee $200p/m. PETS allowed w/assoc approval!!
Zillow last checked: 8 hours ago
Listing updated: December 07, 2024 at 07:11am
Listed by:
Maryrae Preston,
Preston Real Estate 603-474-3453
Bought with:
ABODE TEAM
EXP Realty
Source: PrimeMLS,MLS#: 5001288
Facts & features
Interior
Bedrooms & bathrooms
- Bedrooms: 3
- Bathrooms: 3
- Full bathrooms: 1
- 3/4 bathrooms: 1
- 1/2 bathrooms: 1
Heating
- Natural Gas, Gas Heater
Cooling
- Central Air
Appliances
- Included: Dishwasher, Disposal, Dryer, Microwave, Gas Range, Refrigerator, Washer, Gas Stove, Gas Water Heater
- Laundry: 2nd Floor Laundry
Features
- Ceiling Fan(s), Dining Area, Kitchen Island, Kitchen/Dining, Living/Dining, Natural Light, Other, Indoor Storage, Walk-In Closet(s)
- Flooring: Concrete, Tile, Wood
- Windows: Window Treatments
- Basement: Concrete Floor,Daylight,Full,Storage Space,Unfinished,Walkout,Interior Access,Basement Stairs,Walk-Out Access
- Attic: Pull Down Stairs
- Has fireplace: Yes
- Fireplace features: Gas
Interior area
- Total structure area: 2,604
- Total interior livable area: 2,076 sqft
- Finished area above ground: 2,076
- Finished area below ground: 0
Property
Parking
- Total spaces: 2
- Parking features: Paved, Auto Open, Direct Entry, Driveway, Garage, Off Street, Parking Spaces 1 - 10
- Garage spaces: 2
- Has uncovered spaces: Yes
Features
- Levels: Two
- Stories: 2
- Patio & porch: Patio
- Exterior features: Deck, Other - See Remarks, Storage
- Has view: Yes
- Waterfront features: Wetlands, Tidal
- Frontage length: Road frontage: 110
Lot
- Size: 1.43 Acres
- Features: Sloped, Views, Abuts Conservation
Details
- Zoning description: RB
Construction
Type & style
- Home type: Condo
- Architectural style: Other
- Property subtype: Condominium
Materials
- Wood Frame, Vinyl Siding
- Foundation: Concrete
- Roof: Shingle
Condition
- New construction: No
- Year built: 2010
Utilities & green energy
- Electric: Circuit Breakers
- Sewer: Public Sewer
- Utilities for property: Cable Available
Community & neighborhood
Security
- Security features: Smoke Detector(s)
Location
- Region: Hampton
HOA & financial
Other financial information
- Additional fee information: Fee: $200
Price history
| Date | Event | Price |
|---|---|---|
| 12/6/2024 | Sold | $825,000-1.7%$397/sqft |
Source: | ||
| 9/12/2024 | Price change | $839,000-1.2%$404/sqft |
Source: | ||
| 8/14/2024 | Price change | $849,000-5.6%$409/sqft |
Source: | ||
| 7/28/2024 | Price change | $899,000-5.3%$433/sqft |
Source: | ||
| 7/13/2024 | Price change | $949,000-4.6%$457/sqft |
Source: | ||
Public tax history
Tax history is unavailable.
Neighborhood: 03842
Nearby schools
GreatSchools rating
- 8/10Adeline C. Marston SchoolGrades: 3-5Distance: 1.4 mi
- 8/10Hampton AcademyGrades: 6-8Distance: 1.6 mi
- 6/10Winnacunnet High SchoolGrades: 9-12Distance: 1.4 mi
Schools provided by the listing agent
- Elementary: Adeline C. Marston School
- Middle: Hampton Academy Junior HS
- High: Winnacunnet High School
- District: Hampton School District
Source: PrimeMLS. This data may not be complete. We recommend contacting the local school district to confirm school assignments for this home.
Get a cash offer in 3 minutes
Find out how much your home could sell for in as little as 3 minutes with a no-obligation cash offer.
Estimated market value$843,400
Get a cash offer in 3 minutes
Find out how much your home could sell for in as little as 3 minutes with a no-obligation cash offer.
Estimated market value
$843,400
