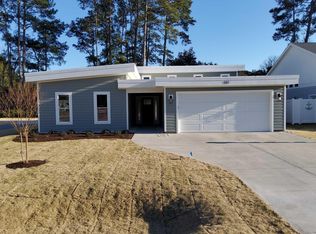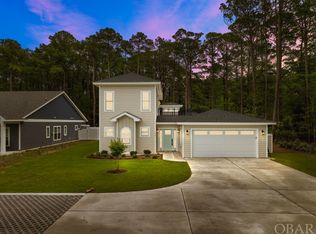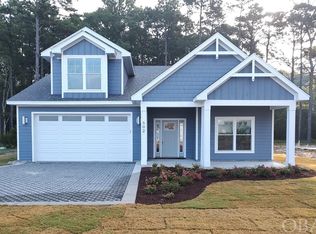Sold for $637,994 on 01/17/24
$637,994
503 Zen Ln LOT 44, Kill Devil Hills, NC 27948
3beds
--sqft
Single Family Residence, Residential
Built in 2023
7,405.2 Square Feet Lot
$653,800 Zestimate®
$--/sqft
$2,896 Estimated rent
Home value
$653,800
$621,000 - $686,000
$2,896/mo
Zestimate® history
Loading...
Owner options
Explore your selling options
What's special
The Carrington plan offers single level living at its finest. The attention to detail will capture you as you walk in the front door to soaring ceilings in the dining and kitchen areas. The expansive kitchen is a cook's dream with eat-at kitchen island featuring quartz or granite counters and stainless-steel GE appliances. The covered rear porch is perfect for entertaining or to enjoy the beautiful Outer Banks evenings. The private owners retreat features over-sized windows for natural light, a large walk-in closet, and delux owners bath with dual sink vanity and semi custom tile shower. The two secondary rooms are located at the front of the home with shared bath. This plan also offers a two-car garage perfect for your cars, beach toys, and storage needs. Standard features include: Semi Custom Tile shower with Bypass Shower Door in Ensuite Bath #1, LVT flooring in the main living areas and kitchen, tile flooring in the full baths and laundry, granite or quartz counters in the kitchen and full baths, custom cabinetry, Delta plumbing fixtures, stainless steel GE appliances, and luxury lighting budget. Come explore Phase II of the Water Oak community. Water Oak is a sound front community of 70 homesites featuring a manicured entry, multiple green areas, and a community pier with kayak launch. The central location offers easy access to the beach, several miles of the Bay Drive multi-use path, disc golf, restaurants, and eclectic beach shopping.
Zillow last checked: 8 hours ago
Listing updated: January 17, 2024 at 12:48pm
Listed by:
Jeffrey M Robinson 252-339-5595,
SAGA Realty and Construction
Bought with:
SAGA Realty and Construction
Source: OBAR,MLS#: 120900
Facts & features
Interior
Bedrooms & bathrooms
- Bedrooms: 3
- Bathrooms: 2
- Full bathrooms: 2
Heating
- Baseboard, Electric
Cooling
- Central Air, Heat Pump
Appliances
- Included: Dishwasher, Microwave, Refrigerator, Range/Oven
Features
- Walk-In Closet(s), Entrance Foyer, Pantry
- Flooring: Carpet, Ceramic Tile
Property
Parking
- Total spaces: 2
- Parking features: Off Street, Paved
- Attached garage spaces: 2
- Details: Garage: 2 Car, Attached
Features
- Patio & porch: Covered
- Waterfront features: None
- Frontage length: Street Frontage: 60
Lot
- Size: 7,405 sqft
- Features: Level
Details
- Zoning: RL
Construction
Type & style
- Home type: SingleFamily
- Architectural style: Craftsman,Coastal
- Property subtype: Single Family Residence, Residential
Materials
- Frame, Cement Fiber Board, Lap Siding
- Foundation: Slab
- Roof: Asphalt
Condition
- Year built: 2023
Details
- Builder name: SAGA Construction
Utilities & green energy
- Sewer: Public Sewer
- Water: Public
Community & neighborhood
Location
- Region: Kill Devil Hills
- Subdivision: Water Oak Residential
Other
Other facts
- Listing agreement: Exclusive Right To Sell
- Listing terms: Conventional
- Ownership: Owned More than 12 Months
- Road surface type: Paved
Price history
| Date | Event | Price |
|---|---|---|
| 1/17/2024 | Sold | $637,994+2% |
Source: | ||
| 4/27/2023 | Contingent | $625,700 |
Source: | ||
| 11/23/2022 | Listed for sale | $625,700 |
Source: | ||
Public tax history
Tax history is unavailable.
Neighborhood: 27948
Nearby schools
GreatSchools rating
- 5/10Nags Head Elementary SchoolGrades: PK-5Distance: 3.7 mi
- 8/10First Flight Middle SchoolGrades: 6-8Distance: 1.3 mi
- 7/10First Flight High SchoolGrades: 9-12Distance: 0.9 mi

Get pre-qualified for a loan
At Zillow Home Loans, we can pre-qualify you in as little as 5 minutes with no impact to your credit score.An equal housing lender. NMLS #10287.
Sell for more on Zillow
Get a free Zillow Showcase℠ listing and you could sell for .
$653,800
2% more+ $13,076
With Zillow Showcase(estimated)
$666,876

