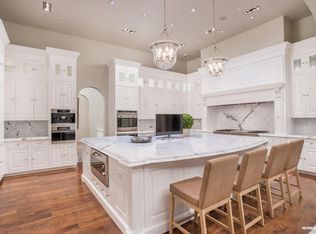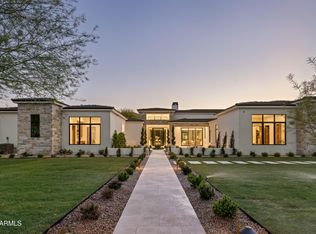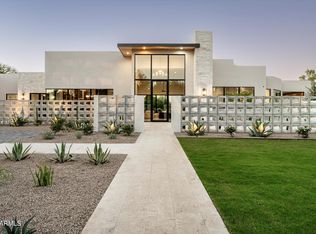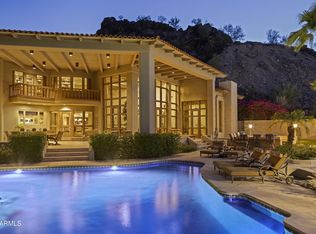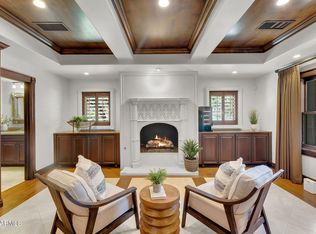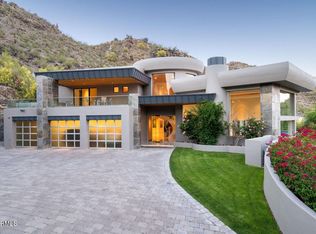This stunning estate greets you with a round driveway featuring a magnificent fountain, setting the tone for the luxurious experience that awaits. Upon entering, you're welcomed into a grand foyer with an elegant iron front door. The expansive great room boasts a full bar area with ample seating, and a wall of windows that flood the space with natural light. The sophisticated office, surrounded by built-in bookshelves, offers a cozy retreat with a large, inviting fireplace.
The theater room is designed for movie nights, featuring a full wet bar complete with a drink fridge and ice maker. The home is perfectly suited for hosting guests, with a private guest wing offering ensuite bedrooms, each spacious enough for king-size beds, ensuring comfort and privacy. The primary suite is a true sanctuary, where you are greeted by a spacious sitting area with a dual-sided fireplace that adds warmth and charm, connecting to the bedroom, which then leads to a private, fully equipped home gym. The luxurious primary bathroom offers a serene escape, featuring a separate tub and steam shower, dual vanities, and a dedicated makeup vanity with a smart mirror. His and hers custom walk-in closets provide abundant space, with one closet featuring a salon-style hair station.
For the culinary enthusiast, the chef's kitchen is a dream come true. Outfitted with a top-of-the-line Wolf gas stove featuring 6 burners and a flat-top, wall ovens, a Sub-Zero refrigerator, a Sub-Zero freezer, and a massive two-tier island. The convenient butler's pantry offers ample storage, making meal prep and hosting a breeze. The breakfast nook also features its own cozy fireplace.
Step outside into a vacation-inspired backyard that feels like a private oasis. Enjoy the lazy river that winds through the yard, connecting the diving area (with a diving board) to the play pool, complete with a swim-up bar and soothing waterfalls. The lush green lawn and fruit trees add to the serene atmosphere. An outdoor built-in BBQ, fire pit, ample covered patio space, and strategically placed speakers throughout the yard and interior enhance the overall experience.
The property also includes air-conditioned garage space with plenty of storage, ensuring that your vehicles and belongings are kept in optimal conditions year-round.
Additionally, there's a separate casita that offers even more space and privacy, featuring a full kitchen, two-car garage, two bedrooms, two bathrooms, and a laundry room.
This home is the epitome of luxury, with every detail meticulously designed for comfort, relaxation, and hosting gatherings.
For sale
Price increase: $200K (10/29)
$7,995,000
5030 E Mockingbird Ln, Paradise Valley, AZ 85253
6beds
12,014sqft
Est.:
Single Family Residence
Built in 2004
2.14 Acres Lot
$7,641,300 Zestimate®
$665/sqft
$-- HOA
What's special
- 240 days |
- 1,416 |
- 69 |
Zillow last checked: 8 hours ago
Listing updated: October 29, 2025 at 02:44pm
Listed by:
Scott Grigg 480-540-5479,
Grigg's Group Powered by The Altman Brothers,
Joel Chacko 480-474-7351,
Grigg's Group Powered by The Altman Brothers
Source: ARMLS,MLS#: 6843774

Tour with a local agent
Facts & features
Interior
Bedrooms & bathrooms
- Bedrooms: 6
- Bathrooms: 8
- Full bathrooms: 6
- 1/2 bathrooms: 2
Heating
- Natural Gas
Cooling
- Central Air, Ceiling Fan(s)
Appliances
- Included: Water Purifier
Features
- High Speed Internet, Smart Home, Double Vanity, Other, See Remarks, Eat-in Kitchen, Breakfast Bar, 9+ Flat Ceilings, Central Vacuum, Vaulted Ceiling(s), Wet Bar, Kitchen Island, Pantry, Bidet, Full Bth Master Bdrm, Separate Shwr & Tub
- Flooring: Carpet, Stone
- Windows: Skylight(s), Mechanical Sun Shds
- Has basement: No
- Has fireplace: Yes
- Fireplace features: Fire Pit, Double Sided, Family Room, Master Bedroom, Gas
Interior area
- Total structure area: 12,014
- Total interior livable area: 12,014 sqft
Property
Parking
- Total spaces: 8
- Parking features: Gated, Garage Door Opener, Extended Length Garage, Direct Access, Circular Driveway, Attch'd Gar Cabinets, Storage, Side Vehicle Entry, Temp Controlled
- Garage spaces: 8
Accessibility
- Accessibility features: Zero-Grade Entry, Mltpl Entries/Exits, Accessible Hallway(s)
Features
- Stories: 1
- Patio & porch: Covered, Patio
- Exterior features: Other, Misting System, Private Yard, Built-in Barbecue
- Has private pool: Yes
- Pool features: Play Pool, Diving Pool, Heated
- Has spa: Yes
- Spa features: Heated, Private, Bath
- Fencing: Block,Wrought Iron
- Has view: Yes
- View description: Mountain(s)
Lot
- Size: 2.14 Acres
- Features: Sprinklers In Rear, Sprinklers In Front, Desert Back, Desert Front, Grass Front, Grass Back
Details
- Additional structures: Guest House, Gazebo
- Parcel number: 16867001D
- Lease amount: $0
- Special conditions: FIRPTA may apply
Construction
Type & style
- Home type: SingleFamily
- Architectural style: Ranch
- Property subtype: Single Family Residence
Materials
- Stucco, Wood Frame, Painted, Stone
- Roof: Tile,Foam
Condition
- Year built: 2004
Details
- Builder name: Cullum Homes
Utilities & green energy
- Sewer: Public Sewer
- Water: City Water
Green energy
- Energy efficient items: Solar Tubes, Multi-Zones
- Water conservation: Recirculation Pump
Community & HOA
Community
- Security: Fire Sprinkler System
HOA
- Has HOA: No
- Services included: No Fees
Location
- Region: Paradise Valley
Financial & listing details
- Price per square foot: $665/sqft
- Tax assessed value: $9,349,500
- Annual tax amount: $27,726
- Date on market: 4/14/2025
- Cumulative days on market: 240 days
- Listing terms: Cash,Conventional
- Ownership: Fee Simple
Estimated market value
$7,641,300
$7.26M - $8.02M
$40,742/mo
Price history
Price history
| Date | Event | Price |
|---|---|---|
| 10/29/2025 | Price change | $7,995,000+2.6%$665/sqft |
Source: | ||
| 10/10/2025 | Listed for sale | $7,795,000$649/sqft |
Source: | ||
| 9/25/2025 | Pending sale | $7,795,000$649/sqft |
Source: | ||
| 7/21/2025 | Price change | $7,795,000-2.5%$649/sqft |
Source: | ||
| 3/31/2025 | Listed for sale | $7,995,000+21.2%$665/sqft |
Source: | ||
Public tax history
Public tax history
| Year | Property taxes | Tax assessment |
|---|---|---|
| 2024 | $27,501 +1.4% | $934,950 +118.6% |
| 2023 | $27,130 +3.4% | $427,783 -31.2% |
| 2022 | $26,230 -5.3% | $622,160 +1.9% |
Find assessor info on the county website
BuyAbility℠ payment
Est. payment
$45,936/mo
Principal & interest
$40406
Home insurance
$2798
Property taxes
$2732
Climate risks
Neighborhood: 85253
Nearby schools
GreatSchools rating
- 8/10Cherokee Elementary SchoolGrades: PK-5Distance: 0.8 mi
- 9/10Cocopah Middle SchoolGrades: 6-8Distance: 2.8 mi
- 9/10Chaparral High SchoolGrades: 9-12Distance: 2.6 mi
Schools provided by the listing agent
- Elementary: Cherokee Elementary School
- Middle: Cocopah Middle School
- High: Chaparral High School
- District: Scottsdale Unified District
Source: ARMLS. This data may not be complete. We recommend contacting the local school district to confirm school assignments for this home.
- Loading
- Loading
