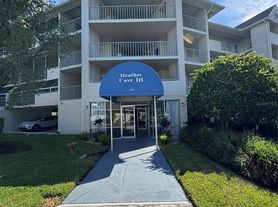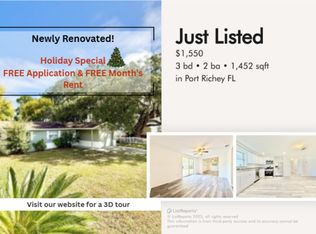Luxury Townhouse For Yearly Lease in Gated Sea Forest Beach Club with your own Private Elevator! Beautiful 3 Bedrooms 3 Baths with a Garage. Freshly Painted and Ready to Move in! Your Own Private Elevator in This Gorgeous Newer Construction Townhome. Private Patio with Views of the Pond. This Home Features a Beautiful Kitchen with Quartz Countertops and Newer Stainless Steel Appliances. The Upper Level Offers a Master Bedroom Suite with a Trey Ceiling, Marble Floors and a Large Walk-in Closet. The Master Bathroom offers a Large Garden Tub, Separate Tiled Shower and a Beautiful Double Sink Vanity with a Quartz Countertop. Inside Washer and Dryer. Walk to The Community Pool and Fitness Center. This Gated Community Features Membership to the Private Beach at Gulf Harbors Beach Club. Conveniently Located. Minutes From Shopping, Schools and Beaches. Rental includes Gated Entrance, Basic Cable, Internet, Fitness Center, Community Pools, and Private Beach membership! Credit and Background Check Required. Call Today for your Private Showing!!
Townhouse for rent
$2,000/mo
5030 Herring Ct, New Port Richey, FL 34652
3beds
1,710sqft
Price may not include required fees and charges.
Townhouse
Available now
Cats, small dogs OK
Central air
In unit laundry
1 Attached garage space parking
Electric, central
What's special
Private elevatorCommunity poolInside washer and dryerLarge garden tubMarble floorsNewer stainless steel appliancesSeparate tiled shower
- 87 days |
- -- |
- -- |
Zillow last checked: 8 hours ago
Listing updated: 12 hours ago
Travel times
Looking to buy when your lease ends?
Consider a first-time homebuyer savings account designed to grow your down payment with up to a 6% match & a competitive APY.
Facts & features
Interior
Bedrooms & bathrooms
- Bedrooms: 3
- Bathrooms: 3
- Full bathrooms: 3
Rooms
- Room types: Family Room
Heating
- Electric, Central
Cooling
- Central Air
Appliances
- Included: Dishwasher, Disposal, Dryer, Microwave, Range, Refrigerator, Washer
- Laundry: In Unit, Inside, Laundry Closet, Upper Level
Features
- Cathedral Ceiling(s), Eat-in Kitchen, Elevator, Individual Climate Control, Kitchen/Family Room Combo, Living Room/Dining Room Combo, Open Floorplan, Solid Surface Counters, Solid Wood Cabinets, Storage, Thermostat, Tray Ceiling(s), Vaulted Ceiling(s), Walk In Closet, Walk-In Closet(s)
- Flooring: Tile
Interior area
- Total interior livable area: 1,710 sqft
Video & virtual tour
Property
Parking
- Total spaces: 1
- Parking features: Attached, Driveway, Covered
- Has attached garage: Yes
- Details: Contact manager
Features
- Stories: 2
- Exterior features: Bonus Room, Cable TV, Cable included in rent, Cathedral Ceiling(s), Clubhouse, Courtyard, Covered, Driveway, Eat-in Kitchen, Electric Water Heater, Elevator, Elevator(s), Fence Restrictions, Fitness Center, Garage Door Opener, Garden, Gated, Gated Community - No Guard, Great Room, Grounds Care included in rent, Guest, Gulf/Ocean Front, Gunite, Heated, Heating system: Central, Heating: Electric, In Ground, Inside, Inside Utility, Internet included in rent, Kitchen/Family Room Combo, Laundry Closet, Lighting, Living Room/Dining Room Combo, Open Floorplan, Open Patio, Patio, Pet Park, Pool, Pool Maintenance included in rent, Porch, Security included in rent, Sentry Managment /Janeen Mclean, Sidewalk, Sidewalks, Solid Surface Counters, Solid Wood Cabinets, Storage, Thermostat, Tray Ceiling(s), Upper Level, Vaulted Ceiling(s), View Type: Garden, View Type: Pond, Walk In Closet, Walk-In Closet(s)
Details
- Parcel number: 082616056000R000030
Construction
Type & style
- Home type: Townhouse
- Property subtype: Townhouse
Condition
- Year built: 2007
Utilities & green energy
- Utilities for property: Cable, Cable Available, Internet
Building
Management
- Pets allowed: Yes
Community & HOA
Community
- Features: Clubhouse, Fitness Center
- Security: Gated Community
HOA
- Amenities included: Fitness Center, Pond Year Round
Location
- Region: New Port Richey
Financial & listing details
- Lease term: 12 Months
Price history
| Date | Event | Price |
|---|---|---|
| 12/9/2025 | Price change | $2,000-4.8%$1/sqft |
Source: Stellar MLS #TB8427395 | ||
| 9/18/2025 | Listing removed | $319,999$187/sqft |
Source: | ||
| 9/18/2025 | Price change | $2,100-4.5%$1/sqft |
Source: Stellar MLS #TB8427395 | ||
| 9/13/2025 | Listed for rent | $2,200$1/sqft |
Source: Stellar MLS #TB8427395 | ||
| 9/4/2025 | Price change | $319,999-1.5%$187/sqft |
Source: | ||

