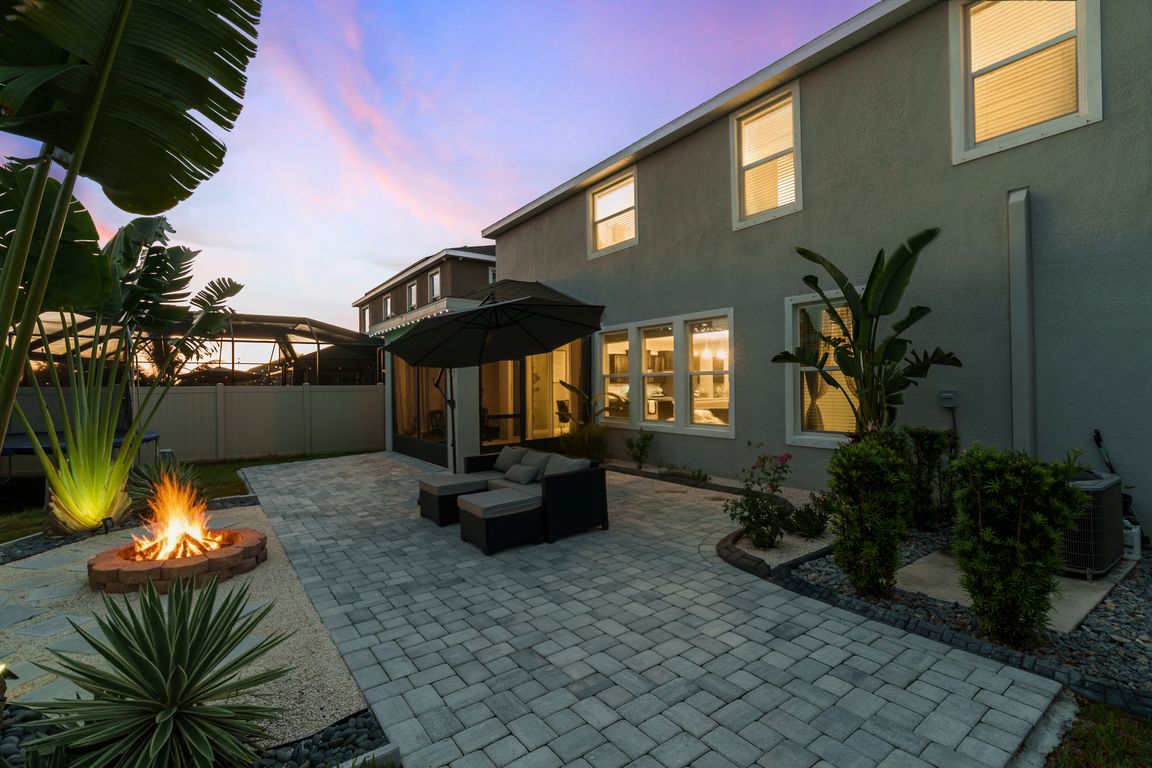
For sale
$479,900
5beds
2,965sqft
5030 Jackel Chase Dr, Wimauma, FL 33598
5beds
2,965sqft
Single family residence
Built in 2019
5,732 sqft
2 Attached garage spaces
$162 price/sqft
$122 monthly HOA fee
What's special
Bumper boatsWater obstacle coursesBonus loftScreened lanaiBreakfast barKitchen island with sinkGranite countertops
WELCOME TO YOUR FLORIDA DREAM HOME! IMAGINE HAVING A 5-ACRE COASTAL OASIS JUST STEPS AWAY FROM YOUR BACK DOOR! Southshore Bay brings resort-style living to life with its sparkling Lagoon. Dive into fun with sandy shores, swim-up bars, kayaking, and exclusive ULTRAFi high-speed internet! As you enter this exclusive guard-gated community ...
- 9 days |
- 293 |
- 18 |
Source: Stellar MLS,MLS#: TB8426819 Originating MLS: Suncoast Tampa
Originating MLS: Suncoast Tampa
Travel times
Kitchen
Living Room
Primary Bedroom
Primary Bathroom
Zillow last checked: 7 hours ago
Listing updated: September 26, 2025 at 03:55am
Listing Provided by:
Marijean Reith 813-426-2757,
RE/MAX REALTY UNLIMITED 813-684-0016,
Bryan Reith 813-426-2757,
RE/MAX REALTY UNLIMITED
Source: Stellar MLS,MLS#: TB8426819 Originating MLS: Suncoast Tampa
Originating MLS: Suncoast Tampa

Facts & features
Interior
Bedrooms & bathrooms
- Bedrooms: 5
- Bathrooms: 3
- Full bathrooms: 3
Rooms
- Room types: Den/Library/Office, Dining Room, Utility Room, Loft
Primary bedroom
- Features: Dual Sinks, Granite Counters, Tall Countertops, Tub with Separate Shower Stall, Water Closet/Priv Toilet, Walk-In Closet(s)
- Level: Second
- Area: 219.8 Square Feet
- Dimensions: 14x15.7
Bedroom 2
- Features: Built-in Closet
- Level: Second
- Area: 127.33 Square Feet
- Dimensions: 10.7x11.9
Bedroom 3
- Features: Built-in Closet
- Level: Second
- Area: 124.12 Square Feet
- Dimensions: 10.7x11.6
Bedroom 4
- Features: Built-in Closet
- Level: Second
- Area: 152.5 Square Feet
- Dimensions: 12.5x12.2
Bedroom 5
- Features: Built-in Closet
- Level: First
- Area: 116.39 Square Feet
- Dimensions: 11.3x10.3
Den
- Features: No Closet
- Level: First
- Area: 156 Square Feet
- Dimensions: 13x12
Dining room
- Level: First
- Area: 156 Square Feet
- Dimensions: 13x12
Kitchen
- Features: Granite Counters, Kitchen Island, Pantry
- Level: First
- Area: 169 Square Feet
- Dimensions: 13x13
Living room
- Features: Ceiling Fan(s), No Closet
- Level: First
- Area: 224.51 Square Feet
- Dimensions: 14.3x15.7
Loft
- Features: Storage Closet
- Level: Second
- Area: 235.43 Square Feet
- Dimensions: 13x18.11
Heating
- Central
Cooling
- Central Air
Appliances
- Included: Dishwasher, Disposal, Dryer, Range, Range Hood, Refrigerator, Washer, Water Softener
- Laundry: Laundry Room, Upper Level
Features
- Ceiling Fan(s), Eating Space In Kitchen, High Ceilings, Living Room/Dining Room Combo, Open Floorplan, PrimaryBedroom Upstairs, Stone Counters, Walk-In Closet(s)
- Flooring: Carpet, Luxury Vinyl, Tile
- Doors: Sliding Doors
- Windows: Blinds, Window Treatments
- Has fireplace: No
Interior area
- Total structure area: 3,741
- Total interior livable area: 2,965 sqft
Video & virtual tour
Property
Parking
- Total spaces: 2
- Parking features: Garage - Attached
- Attached garage spaces: 2
- Details: Garage Dimensions: 20x22
Features
- Levels: Two
- Stories: 2
- Patio & porch: Covered, Enclosed, Front Porch, Patio, Screened
- Exterior features: Sidewalk
- Fencing: Vinyl
- Has view: Yes
- View description: Water, Pond
- Has water view: Yes
- Water view: Water,Pond
Lot
- Size: 5,732 Square Feet
- Dimensions: 49.84 x 115
- Features: Sidewalk
- Residential vegetation: Trees/Landscaped
Details
- Parcel number: U083220A9600000500004.0
- Zoning: PD
- Special conditions: None
Construction
Type & style
- Home type: SingleFamily
- Architectural style: Traditional
- Property subtype: Single Family Residence
Materials
- Block, Stucco
- Foundation: Block
- Roof: Shingle
Condition
- New construction: No
- Year built: 2019
Details
- Builder model: Hemingway
- Builder name: DR Horton
Utilities & green energy
- Sewer: Public Sewer
- Water: Public
- Utilities for property: BB/HS Internet Available, Electricity Connected
Community & HOA
Community
- Features: Deed Restrictions, Gated Community - Guard, Park, Playground, Sidewalks
- Security: Gated Community, Security Gate, Security System Owned
- Subdivision: FOREST BROOKE PH 2A
HOA
- Has HOA: Yes
- Amenities included: Clubhouse, Fence Restrictions, Gated, Other, Playground, Pool, Recreation Facilities, Security, Trail(s)
- Services included: 24-Hour Guard, Cable TV, Community Pool, Internet, Pool Maintenance
- HOA fee: $122 monthly
- HOA name: Southshore Bay-Breeze Management
- HOA phone: 813-565-4663
- Pet fee: $0 monthly
Location
- Region: Wimauma
Financial & listing details
- Price per square foot: $162/sqft
- Tax assessed value: $336,820
- Annual tax amount: $4,064
- Date on market: 9/25/2025
- Listing terms: Cash,Conventional,FHA,VA Loan
- Ownership: Fee Simple
- Total actual rent: 0
- Electric utility on property: Yes
- Road surface type: Paved