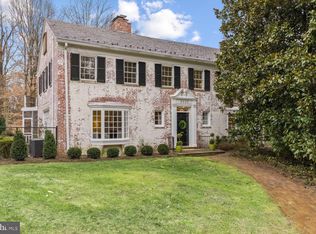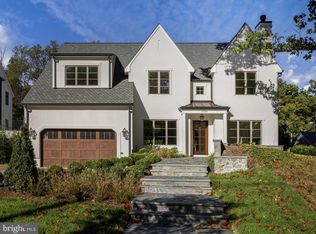Sold for $5,650,000 on 01/31/24
$5,650,000
5030 Linnean Ave NW, Washington, DC 20008
5beds
7,600sqft
Single Family Residence
Built in 2023
0.38 Acres Lot
$5,589,300 Zestimate®
$743/sqft
$10,837 Estimated rent
Home value
$5,589,300
$4.92M - $6.26M
$10,837/mo
Zestimate® history
Loading...
Owner options
Explore your selling options
What's special
Another brand-new stunning residence by Brush Arbor Home Construction! In collaboration with MV Architects and Wellhouse & Co Interior Design, Brush Arbor has created a bespoke residence sited on a coveted .38 acre lot in prime Forest Hills that backs up to parkland! Rear garden is level and is pool ready! Lovely exterior details like copper gutters and a classic painted brick chimney and bay windows lend exceptional touches of elegance to this custom new build and design, spanning 5 BR, 5 FBA, 2 HBA and approx. 7,733 SF. French windows and doors anchor all the primary spaces, yielding bucolic views. Gorgeous herringbone floors in the front foyer welcome guests into a light-filled floor plan that integrates 10' ceilings, custom interior and exterior millwork and architectural details, 7” rustic white oak floors, Jeld Wen windows, elevator to all three levels, three-car garage, designer finishes such as lighting by Visual Comfort, hardware by Emtek and fixtures by Brizo, bespoke wallcoverings, and natural finishes such as black honed granite, white carrara marble and polished nickel. The second level includes an expansive primary suite featuring specialty trim with reeded detail, two walk-in-closets, and the designer tile and custom cabinetry of a spa-inspired bathroom. Secondary bedrooms echo the pattern of discerning finishes, all with ensuite baths and walk-in closets. The lower level boasts a daylight recreation room with bar and the central stair hall also brings plenty of natural light into the mudroom adjoining the three-car garage. Located in Washington, DC’s premier Forest Hills neighborhood with easy access to amenities of Connecticut Ave commercial corridor including Politics and Prose, Comet Ping Pong pizzeria, I’m Eddie Cano, Italian Bar, CVS, etc. Convenient to Downtown Washington, Georgetown, and Maryland Suburbs. The Kennedy Center, White House and some of the country’s best universities including American University and Georgetown University are just minutes away. Reagan National and Dulles International airports are a quick commute.
Zillow last checked: 8 hours ago
Listing updated: April 19, 2024 at 12:03am
Listed by:
Robert Hryniewicki 202-893-8881,
Washington Fine Properties, LLC,
Co-Listing Agent: Jennifer H Thornett 703-506-1500,
Washington Fine Properties, LLC
Bought with:
Julie Roberts, SP99563
Long & Foster Real Estate, Inc.
Source: Bright MLS,MLS#: DCDC2112918
Facts & features
Interior
Bedrooms & bathrooms
- Bedrooms: 5
- Bathrooms: 7
- Full bathrooms: 5
- 1/2 bathrooms: 2
- Main level bathrooms: 1
Basement
- Area: 1850
Heating
- Forced Air, Heat Pump, Electric, Natural Gas
Cooling
- Central Air, Electric
Appliances
- Included: Gas Water Heater
Features
- Elevator, Other
- Basement: Partial
- Number of fireplaces: 2
Interior area
- Total structure area: 7,600
- Total interior livable area: 7,600 sqft
- Finished area above ground: 5,750
- Finished area below ground: 1,850
Property
Parking
- Total spaces: 6
- Parking features: Garage Faces Side, Driveway, Attached
- Attached garage spaces: 3
- Uncovered spaces: 3
Accessibility
- Accessibility features: Accessible Elevator Installed
Features
- Levels: Three
- Stories: 3
- Pool features: None
Lot
- Size: 0.38 Acres
- Features: Urban Land-Manor-Glenelg, Neshaminy-Urban Land
Details
- Additional structures: Above Grade, Below Grade
- Parcel number: 2030//0018
- Zoning: R-1A/FH
- Special conditions: Standard
Construction
Type & style
- Home type: SingleFamily
- Architectural style: Transitional
- Property subtype: Single Family Residence
Materials
- Brick, Combination
- Foundation: Other
Condition
- Excellent
- New construction: Yes
- Year built: 2023
Details
- Builder name: Brush Arbor Homes
Utilities & green energy
- Sewer: Public Sewer
- Water: Public
Community & neighborhood
Location
- Region: Washington
- Subdivision: Forest Hills
Other
Other facts
- Listing agreement: Exclusive Right To Sell
- Ownership: Fee Simple
Price history
| Date | Event | Price |
|---|---|---|
| 1/31/2024 | Sold | $5,650,000-5.8%$743/sqft |
Source: | ||
| 12/31/2023 | Contingent | $5,999,000$789/sqft |
Source: | ||
| 9/23/2023 | Listed for sale | $5,999,000+81.8%$789/sqft |
Source: | ||
| 11/30/2021 | Sold | $3,300,000-8.2%$434/sqft |
Source: | ||
| 10/16/2021 | Pending sale | $3,595,000$473/sqft |
Source: | ||
Public tax history
| Year | Property taxes | Tax assessment |
|---|---|---|
| 2025 | $146,131 | -- |
| 2024 | $146,131 | -- |
| 2023 | $146,131 +375% | $3,306,350 -8.6% |
Find assessor info on the county website
Neighborhood: Forest Hills
Nearby schools
GreatSchools rating
- 10/10Murch Elementary SchoolGrades: PK-5Distance: 0.4 mi
- 9/10Deal Middle SchoolGrades: 6-8Distance: 0.6 mi
- 7/10Jackson-Reed High SchoolGrades: 9-12Distance: 0.8 mi
Schools provided by the listing agent
- District: District Of Columbia Public Schools
Source: Bright MLS. This data may not be complete. We recommend contacting the local school district to confirm school assignments for this home.
Sell for more on Zillow
Get a free Zillow Showcase℠ listing and you could sell for .
$5,589,300
2% more+ $112K
With Zillow Showcase(estimated)
$5,701,086
