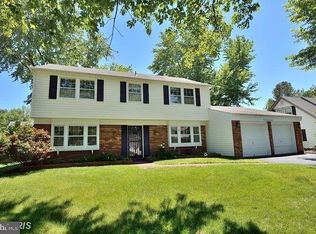INCREDIBLE OPPORTUNITY - Brand New, 3 Bedroom, 2 1/2 Bath, Condo Townhome with over 2,400 SqFt of finished living space, an Outdoor Terrace, and Private Garage and Driveway Parking. Super Convenient Location to The Field at Commonwealth which includes WEGMANS, Lazy Dog Restaurant & Bar, Mellow Mushroom Pizza, CAVA, Chipotle, Peet's Coffee, and much more! Mass transit is close as well, including easy access to Rt. 28, Rt. 50, Rt 66, the Toll Road, and Dulles Airport. This home is spectacular, complete with Large Open Kitchen with upgraded stainless appliance package, separate Dining Area, and Family Room both directly off of the kitchen. The main level is complimented with it's own powder room and an Outdoor Terrace off of the Family Room. Three spacious Bedrooms are upstairs including the Primary Bedroom w/ spa like En-suite and walk-in closets. There is an additional Full Bath in the hallway serving Bedroom 2 and 3. Landlord requires minimum 18 month lease with max of 30 months. Pets on a case by case basis. Please submit applications through rent-spree.
Townhouse for rent
$3,650/mo
5030 Longmire Way #84, Chantilly, VA 20151
3beds
2,474sqft
Price may not include required fees and charges.
Townhouse
Available Wed Oct 1 2025
Cats, dogs OK
Central air, electric, ceiling fan
In unit laundry
2 Attached garage spaces parking
Natural gas, central, fireplace
What's special
Family roomOutdoor terraceLarge open kitchenSeparate dining areaUpgraded stainless appliance packagePowder roomWalk-in closets
- 4 days
- on Zillow |
- -- |
- -- |
Travel times
Add up to $600/yr to your down payment
Consider a first-time homebuyer savings account designed to grow your down payment with up to a 6% match & 4.15% APY.
Facts & features
Interior
Bedrooms & bathrooms
- Bedrooms: 3
- Bathrooms: 3
- Full bathrooms: 2
- 1/2 bathrooms: 1
Rooms
- Room types: Dining Room, Family Room
Heating
- Natural Gas, Central, Fireplace
Cooling
- Central Air, Electric, Ceiling Fan
Appliances
- Included: Dishwasher, Disposal, Dryer, Microwave, Oven, Range, Refrigerator, Stove, Washer
- Laundry: In Unit, Laundry Room
Features
- 9'+ Ceilings, Breakfast Area, Ceiling Fan(s), Combination Kitchen/Living, Dining Area, Dry Wall, Eat-in Kitchen, Family Room Off Kitchen, High Ceilings, Kitchen Island, Open Floorplan, Primary Bath(s), Recessed Lighting, Upgraded Countertops, Walk-In Closet(s)
- Flooring: Carpet
- Has fireplace: Yes
Interior area
- Total interior livable area: 2,474 sqft
Property
Parking
- Total spaces: 2
- Parking features: Attached, Driveway, Covered
- Has attached garage: Yes
- Details: Contact manager
Features
- Exterior features: Contact manager
Construction
Type & style
- Home type: Townhouse
- Property subtype: Townhouse
Materials
- Roof: Shake Shingle
Condition
- Year built: 2025
Utilities & green energy
- Utilities for property: Garbage, Sewage
Building
Management
- Pets allowed: Yes
Community & HOA
Location
- Region: Chantilly
Financial & listing details
- Lease term: Contact For Details
Price history
| Date | Event | Price |
|---|---|---|
| 8/18/2025 | Listed for rent | $3,650$1/sqft |
Source: Bright MLS #VAFX2262312 | ||
![[object Object]](https://photos.zillowstatic.com/fp/ce23f8bd2709856a819a43c6494d8495-p_i.jpg)
