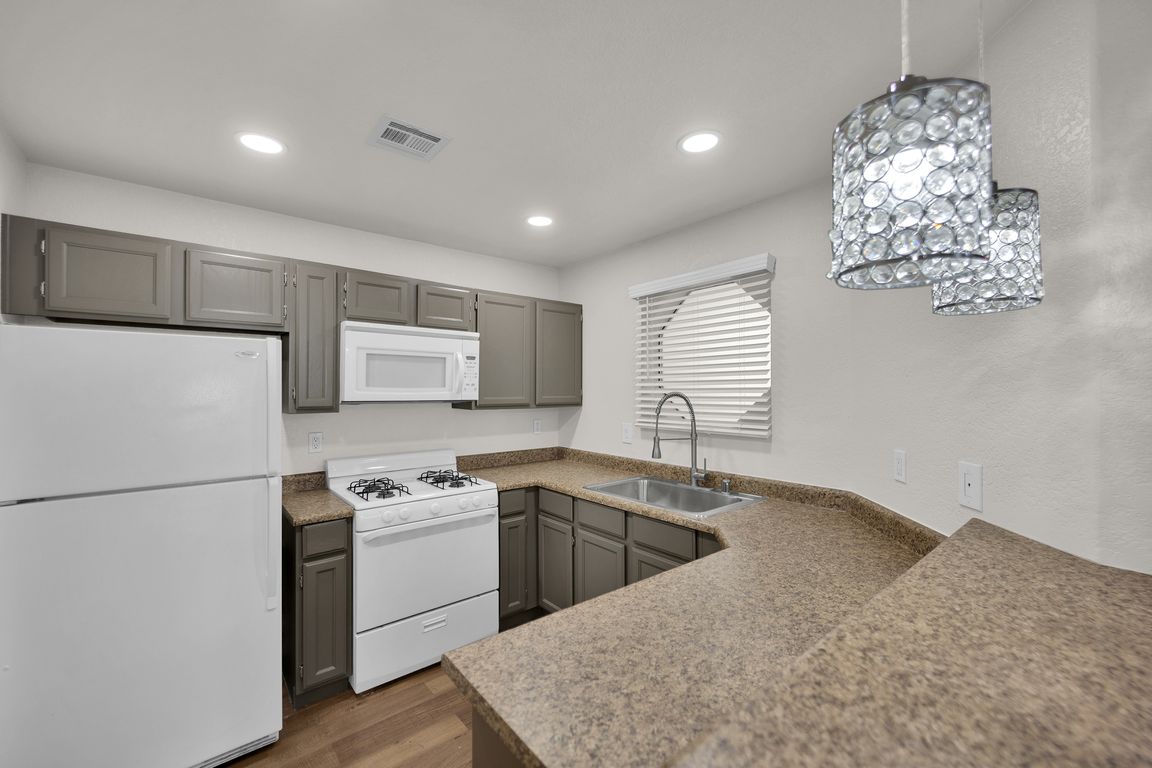
ActivePrice cut: $15K (10/25)
$250,000
3beds
1,163sqft
5030 S Rainbow Blvd UNIT 101, Las Vegas, NV 89118
3beds
1,163sqft
Condominium
Built in 1987
1 Carport space
$215 price/sqft
$225 monthly HOA fee
What's special
Sparkling poolsSecure gated communityModern vinyl flooringSleek light fixturesFresh designer paintBright spacious feelDog-friendly walking areas
This beautiful 3-bedroom, 2-bath condo is truly move-in ready and has it all. Located in a secure gated community, you’ll enjoy resort-style amenities including sparkling pools, dog-friendly walking areas, and more. This downstairs unit has been freshly renovated from top to bottom. Step inside to find modern vinyl flooring, fresh designer paint, ...
- 48 days |
- 2,037 |
- 117 |
Likely to sell faster than
Source: LVR,MLS#: 2723930 Originating MLS: Greater Las Vegas Association of Realtors Inc
Originating MLS: Greater Las Vegas Association of Realtors Inc
Travel times
Living Room
Kitchen
Primary Bedroom
Zillow last checked: 8 hours ago
Listing updated: November 10, 2025 at 10:17pm
Listed by:
Louis M. Cortez S.0192475 (702)713-5915,
JMG Real Estate
Source: LVR,MLS#: 2723930 Originating MLS: Greater Las Vegas Association of Realtors Inc
Originating MLS: Greater Las Vegas Association of Realtors Inc
Facts & features
Interior
Bedrooms & bathrooms
- Bedrooms: 3
- Bathrooms: 2
- Full bathrooms: 2
Primary bedroom
- Description: Balcony
- Dimensions: 13x11
Bedroom 2
- Description: Ceiling Fan,Ceiling Light,Closet
- Dimensions: 11x11
Bedroom 3
- Description: Ceiling Fan,Ceiling Light,Closet
- Dimensions: 11x10
Primary bathroom
- Description: Tub/Shower Combo
Living room
- Description: None
- Dimensions: 15x17
Heating
- Central, Gas
Cooling
- Central Air, Electric
Appliances
- Included: Dryer, Disposal, Gas Range, Microwave, Refrigerator, Washer
- Laundry: Gas Dryer Hookup, Main Level
Features
- Ceiling Fan(s), Primary Downstairs, Window Treatments
- Flooring: Laminate
- Windows: Blinds
- Number of fireplaces: 1
- Fireplace features: Gas, Living Room
Interior area
- Total structure area: 1,163
- Total interior livable area: 1,163 sqft
Video & virtual tour
Property
Parking
- Total spaces: 1
- Parking features: Assigned, Covered, Detached Carport, Guest
- Carport spaces: 1
Features
- Stories: 1
- Patio & porch: Balcony
- Exterior features: Balcony
- Pool features: Community
- Fencing: None
Lot
- Size: 7,662.2 Square Feet
- Features: Desert Landscaping, Landscaped, < 1/4 Acre
Details
- Parcel number: 16326110585
- Zoning description: Multi-Family
- Horse amenities: None
Construction
Type & style
- Home type: Condo
- Architectural style: One Story
- Property subtype: Condominium
- Attached to another structure: Yes
Materials
- Roof: Tile
Condition
- Resale
- Year built: 1987
Utilities & green energy
- Electric: Photovoltaics None
- Sewer: Public Sewer
- Water: Public
- Utilities for property: Underground Utilities
Community & HOA
Community
- Features: Pool
- Subdivision: Trails Amd
HOA
- Has HOA: Yes
- Amenities included: Clubhouse, Dog Park, Fitness Center, Gated, Barbecue, Pool, Spa/Hot Tub, Tennis Court(s)
- Services included: Maintenance Grounds
- HOA fee: $225 monthly
- HOA name: Vizcaya at Trails
- HOA phone: 702-489-2892
Location
- Region: Las Vegas
Financial & listing details
- Price per square foot: $215/sqft
- Tax assessed value: $128,766
- Annual tax amount: $982
- Date on market: 10/2/2025
- Listing agreement: Exclusive Right To Sell
- Listing terms: Cash,Conventional,FHA,VA Loan
- Ownership: Condominium