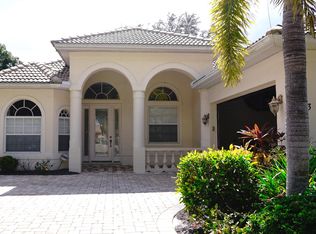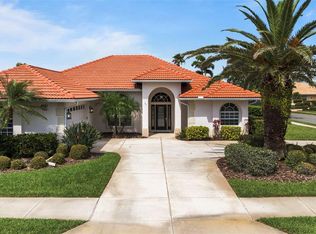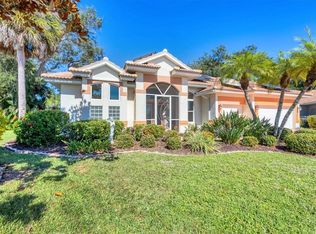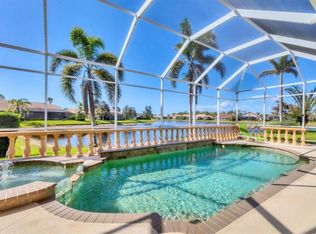This stunning four-bedroom, three-bathroom, pool home features a bonus den/office and a rare three-car garage, offering both space and versatility. Spanning over 3,000 square feet, it boasts the largest floorplan in Venetia, making it perfect for entertaining or enjoying an executive-style retreat. Buyers can move in with confidence, as this home has been meticulously maintained and upgraded, including a new roof (2024), new A/C (2021), complete replumbing (2016), a resurfaced pool, and whole-home accordion hurricane shutters. Inside, you’ll find a thoughtfully designed layout with both a living room and family room with wet bar, a formal dining room, and a cozy dinette with picturesque aquarium windows overlooking the lanai. The gourmet kitchen is a chef’s dream, featuring rich wood cabinetry, granite countertops, stainless steel appliances, and a spacious island with cooktop. The highlight of the home is the zero-corner sliding glass doors in the family room, seamlessly blending indoor and outdoor living. Step outside to your private oasis—a custom pool and spa, covered lanai, and a fully equipped outdoor kitchen, perfect for year-round relaxation and entertaining. Ideally situated on a tranquil street with park views and no through traffic, this home is just minutes from the beach. Plus, enjoy the perks of an active, amenity-rich community with low HOA fees and no CDD fee.
For sale
Price cut: $10K (12/2)
$689,000
5031 Bella Terra Dr, Venice, FL 34293
4beds
3,008sqft
Est.:
Single Family Residence
Built in 1999
9,600 Square Feet Lot
$-- Zestimate®
$229/sqft
$209/mo HOA
What's special
Pool homeCovered lanaiPrivate oasisThree-car garageResurfaced poolOutdoor kitchenSpacious island with cooktop
- 326 days |
- 1,142 |
- 66 |
Likely to sell faster than
Zillow last checked: 8 hours ago
Listing updated: December 01, 2025 at 05:15pm
Listing Provided by:
Beth Sargent 941-716-1277,
PREMIER SOTHEBYS INTL REALTY 941-412-3323,
Barbara King 941-408-6023,
PREMIER SOTHEBYS INTL REALTY
Source: Stellar MLS,MLS#: N6136876 Originating MLS: Venice
Originating MLS: Venice

Tour with a local agent
Facts & features
Interior
Bedrooms & bathrooms
- Bedrooms: 4
- Bathrooms: 3
- Full bathrooms: 3
Rooms
- Room types: Den/Library/Office, Family Room, Dining Room, Living Room, Great Room, Utility Room
Primary bedroom
- Features: Walk-In Closet(s)
- Level: First
- Area: 252 Square Feet
- Dimensions: 21x12
Bedroom 2
- Features: Built-in Closet
- Level: First
- Area: 144 Square Feet
- Dimensions: 12x12
Bedroom 3
- Features: Built-in Closet
- Level: First
- Area: 144 Square Feet
- Dimensions: 12x12
Bedroom 4
- Features: Built-in Closet
- Level: First
- Area: 90 Square Feet
- Dimensions: 10x9
Den
- Level: First
- Area: 99 Square Feet
- Dimensions: 11x9
Dinette
- Level: First
- Area: 77 Square Feet
- Dimensions: 7x11
Dining room
- Level: First
- Area: 121 Square Feet
- Dimensions: 11x11
Family room
- Level: First
- Area: 400 Square Feet
- Dimensions: 25x16
Kitchen
- Level: First
- Area: 196 Square Feet
- Dimensions: 14x14
Living room
- Level: First
- Area: 342 Square Feet
- Dimensions: 18x19
Heating
- Central
Cooling
- Central Air
Appliances
- Included: Oven, Cooktop, Dishwasher, Disposal, Dryer, Microwave, Refrigerator, Solar Hot Water Owned, Washer
- Laundry: Inside, Laundry Room
Features
- Built-in Features, Ceiling Fan(s), Central Vacuum, Coffered Ceiling(s), Crown Molding, Eating Space In Kitchen, High Ceilings, Open Floorplan, Split Bedroom, Stone Counters, Thermostat, Tray Ceiling(s), Walk-In Closet(s), Wet Bar
- Flooring: Carpet, Ceramic Tile
- Doors: Sliding Doors
- Windows: Shutters, Window Treatments, Hurricane Shutters, Hurricane Shutters/Windows
- Has fireplace: No
Interior area
- Total structure area: 4,111
- Total interior livable area: 3,008 sqft
Video & virtual tour
Property
Parking
- Total spaces: 3
- Parking features: Driveway, Garage Door Opener, Oversized
- Attached garage spaces: 3
- Has uncovered spaces: Yes
- Details: Garage Dimensions: 26x22
Features
- Levels: One
- Stories: 1
- Patio & porch: Covered, Screened
- Exterior features: Irrigation System, Rain Gutters, Sidewalk
- Has private pool: Yes
- Pool features: Gunite, Heated, In Ground
- Has spa: Yes
- Spa features: Heated, In Ground
- Has view: Yes
- View description: Pool
Lot
- Size: 9,600 Square Feet
- Features: In County, Landscaped, Sidewalk
Details
- Parcel number: 0461060019
- Zoning: RSF4
- Special conditions: None
Construction
Type & style
- Home type: SingleFamily
- Property subtype: Single Family Residence
Materials
- Block, Stucco
- Foundation: Slab
- Roof: Tile
Condition
- New construction: No
- Year built: 1999
Utilities & green energy
- Sewer: Public Sewer
- Water: Public
- Utilities for property: BB/HS Internet Available, Cable Connected, Electricity Connected, Sprinkler Well
Community & HOA
Community
- Features: Clubhouse, Deed Restrictions, Fitness Center, Gated Community - No Guard, Pool, Sidewalks
- Security: Gated Community
- Subdivision: VENETIA PH 1A
HOA
- Has HOA: Yes
- Amenities included: Basketball Court, Cable TV, Clubhouse, Fitness Center, Gated, Park, Tennis Court(s)
- Services included: Cable TV, Community Pool, Private Road, Recreational Facilities
- HOA fee: $209 monthly
- HOA name: Sunstate Association Managment Group
- HOA phone: 941-870-4920
- Second HOA name: Lighthouse REAL Manage
- Second HOA phone: 941-460-5560
- Pet fee: $0 monthly
Location
- Region: Venice
Financial & listing details
- Price per square foot: $229/sqft
- Tax assessed value: $550,300
- Annual tax amount: $5,018
- Date on market: 1/31/2025
- Cumulative days on market: 326 days
- Listing terms: Cash,Conventional
- Ownership: Fee Simple
- Total actual rent: 0
- Electric utility on property: Yes
- Road surface type: Paved
Estimated market value
Not available
Estimated sales range
Not available
Not available
Price history
Price history
| Date | Event | Price |
|---|---|---|
| 12/2/2025 | Price change | $689,000-1.4%$229/sqft |
Source: | ||
| 10/23/2025 | Price change | $699,000-2.2%$232/sqft |
Source: | ||
| 10/7/2025 | Price change | $715,000-1.2%$238/sqft |
Source: | ||
| 8/28/2025 | Price change | $724,000-1.4%$241/sqft |
Source: | ||
| 8/16/2025 | Price change | $734,000-1.3%$244/sqft |
Source: | ||
Public tax history
Public tax history
| Year | Property taxes | Tax assessment |
|---|---|---|
| 2025 | -- | $414,517 +2.9% |
| 2024 | $5,018 +4.1% | $402,835 +3% |
| 2023 | $4,822 +2.9% | $391,102 +3% |
Find assessor info on the county website
BuyAbility℠ payment
Est. payment
$4,475/mo
Principal & interest
$3296
Property taxes
$729
Other costs
$450
Climate risks
Neighborhood: 34293
Nearby schools
GreatSchools rating
- 9/10Taylor Ranch Elementary SchoolGrades: PK-5Distance: 2.3 mi
- 6/10Venice Middle SchoolGrades: 6-8Distance: 3.7 mi
- 6/10Venice Senior High SchoolGrades: 9-12Distance: 4.6 mi
- Loading
- Loading





