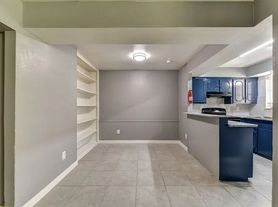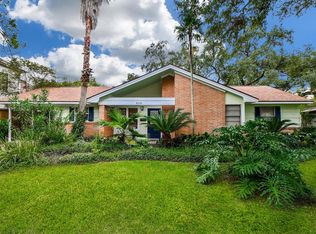Gorgeous 2 story brick Traditional home rivals new construction. Wonderful curb appeal. Open floor plan w/great flow for entertaining & very functional layout. Elegant foyer w/breathtaking spiral staircase. Formal living & dining. High ceilings & graceful arches. Crown molding. Wet bar w/wine cooler. Butlers pantry! Gourmet island kitchen dbl-ovens, tons of cabinets & counter space. Undercabinet lights. Stainless steel appliances & granite counters. Kitchen opens to light filled family room & breakfast area w/large windows overlooking lovely backyard w/covered veranda. Family room w/built-in bookcase cabinets & gaslog Fireplace. 4 Bedrooms & 3 full baths & open flex space upstairs. Huge primary bedrm w/ super sized walk-in closet & awesome primary bathroom w/dbl-sink vanity, jetted tub & separate shower. Big Laundry rm up. Porte-cochere & driveway gate. Sprinklers. Walk to popular schools & park. Convenient freeway access. Shopping nearby. Close to Med Center & Galleria. Quiet street.
Copyright notice - Data provided by HAR.com 2022 - All information provided should be independently verified.
House for rent
$5,000/mo
5031 Cheena Dr, Houston, TX 77096
4beds
4,261sqft
Price may not include required fees and charges.
Singlefamily
Available now
-- Pets
Electric, ceiling fan
In unit laundry
2 Parking spaces parking
Natural gas, fireplace
What's special
Gaslog fireplaceOpen floor planHigh ceilingsElegant foyerBrick traditional homeDriveway gateStainless steel appliances
- 32 days
- on Zillow |
- -- |
- -- |
Travel times
Renting now? Get $1,000 closer to owning
Unlock a $400 renter bonus, plus up to a $600 savings match when you open a Foyer+ account.
Offers by Foyer; terms for both apply. Details on landing page.
Facts & features
Interior
Bedrooms & bathrooms
- Bedrooms: 4
- Bathrooms: 4
- Full bathrooms: 3
- 1/2 bathrooms: 1
Rooms
- Room types: Breakfast Nook, Family Room
Heating
- Natural Gas, Fireplace
Cooling
- Electric, Ceiling Fan
Appliances
- Included: Dishwasher, Disposal, Double Oven, Dryer, Microwave, Oven, Refrigerator, Stove, Washer
- Laundry: In Unit, Washer Hookup
Features
- All Bedrooms Up, Balcony, Ceiling Fan(s), Crown Molding, Formal Entry/Foyer, Walk In Closet, Walk-In Closet(s), Wet Bar
- Flooring: Carpet, Tile, Wood
- Has fireplace: Yes
Interior area
- Total interior livable area: 4,261 sqft
Property
Parking
- Total spaces: 2
- Parking features: Covered
- Details: Contact manager
Features
- Stories: 2
- Exterior features: All Bedrooms Up, Architecture Style: Traditional, Balcony, Balcony/Terrace, Crown Molding, Detached, Flooring: Wood, Formal Dining, Formal Entry/Foyer, Formal Living, Full Size, Garage Door Opener, Gas Log, Heating: Gas, Insulated/Low-E windows, Living Area - 1st Floor, Lot Features: Subdivided, Patio/Deck, Sprinkler System, Subdivided, Utility Room, View Type: North, Walk In Closet, Walk-In Closet(s), Washer Hookup, Wet Bar, Window Coverings
Details
- Parcel number: 0901550000005
Construction
Type & style
- Home type: SingleFamily
- Property subtype: SingleFamily
Condition
- Year built: 2008
Community & HOA
Location
- Region: Houston
Financial & listing details
- Lease term: Long Term,12 Months
Price history
| Date | Event | Price |
|---|---|---|
| 9/2/2025 | Listed for rent | $5,000$1/sqft |
Source: | ||
| 4/3/2025 | Listing removed | $5,000$1/sqft |
Source: | ||
| 3/15/2025 | Listed for rent | $5,000+8.7%$1/sqft |
Source: | ||
| 1/26/2024 | Listing removed | -- |
Source: | ||
| 1/9/2024 | Listed for rent | $4,600$1/sqft |
Source: | ||

