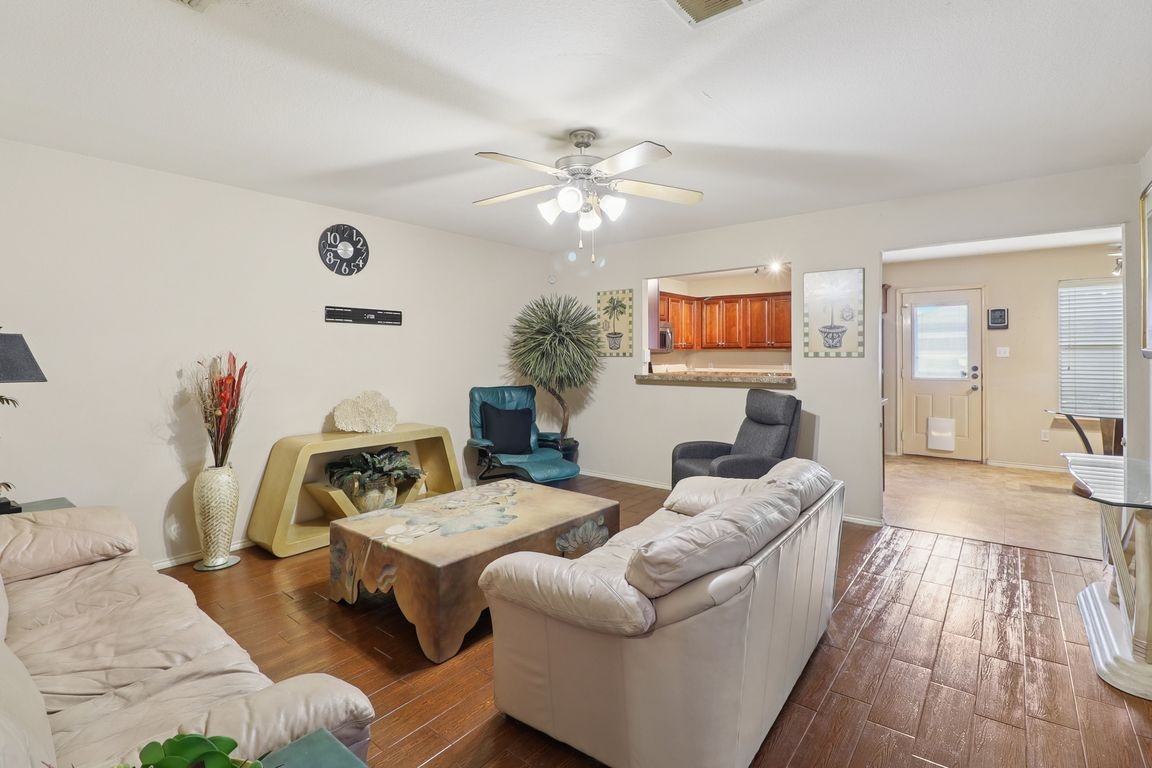
For sale
$199,900
2beds
1,621sqft
5031 Mountain Spring Trl, Fort Worth, TX 76123
2beds
1,621sqft
Duplex, single family residence
Built in 2005
2,787 sqft
1 Attached garage space
$123 price/sqft
What's special
Ceramic hardwood-look flooringSmall open patioSpacious bonus areaLarge walk-in closetFenced backyardAbundant storageEn suite bath
Fantastic opportunity for first time buyers or investors. with this well-maintained 2-story half duplex featuring **No HOA**! This home offers 2 bedrooms, 2 baths, and a 1-car garage. The open-concept layout connects the living, kitchen, and dining areas, with ceramic hardwood-look flooring throughout the entry, living room, and hallway. The downstairs ...
- 8 days
- on Zillow |
- 1,543 |
- 49 |
Likely to sell faster than
Source: NTREIS,MLS#: 21056244
Travel times
Living Room
Kitchen
Primary Bedroom
Zillow last checked: 7 hours ago
Listing updated: September 12, 2025 at 06:12pm
Listed by:
Lily Moore 0613822 817-344-7034,
Lily Moore Realty 817-344-7034,
Maria Sahloul 0783501 817-658-4363,
Lily Moore Realty
Source: NTREIS,MLS#: 21056244
Facts & features
Interior
Bedrooms & bathrooms
- Bedrooms: 2
- Bathrooms: 2
- Full bathrooms: 2
Primary bedroom
- Features: Dual Sinks
- Level: First
- Dimensions: 13 x 13
Bedroom
- Level: Second
- Dimensions: 11 x 11
Breakfast room nook
- Level: First
- Dimensions: 10 x 8
Family room
- Level: Second
- Dimensions: 14 x 13
Kitchen
- Features: Eat-in Kitchen
- Level: First
- Dimensions: 11 x 10
Living room
- Level: First
- Dimensions: 15 x 16
Heating
- Central, Electric
Cooling
- Central Air, Ceiling Fan(s), Electric
Appliances
- Included: Dishwasher, Electric Range, Disposal, Microwave
- Laundry: Washer Hookup, Dryer Hookup, ElectricDryer Hookup, Laundry in Utility Room
Features
- Decorative/Designer Lighting Fixtures, Eat-in Kitchen, Cable TV, Walk-In Closet(s)
- Flooring: Carpet, Ceramic Tile, Vinyl
- Windows: Window Coverings
- Has basement: No
- Has fireplace: No
Interior area
- Total interior livable area: 1,621 sqft
Video & virtual tour
Property
Parking
- Total spaces: 1
- Parking features: Garage Faces Front, Garage, Garage Door Opener
- Attached garage spaces: 1
Features
- Levels: Two
- Stories: 2
- Patio & porch: Rear Porch, Patio
- Exterior features: Private Yard
- Pool features: None
- Fencing: Wood
Lot
- Size: 2,787.84 Square Feet
- Features: Interior Lot, Landscaped, Subdivision
Details
- Parcel number: 40297292
Construction
Type & style
- Home type: SingleFamily
- Architectural style: Traditional
- Property subtype: Duplex, Single Family Residence
- Attached to another structure: Yes
Materials
- Wood Siding
- Foundation: Slab
- Roof: Composition
Condition
- Year built: 2005
Utilities & green energy
- Sewer: Public Sewer
- Water: Public
- Utilities for property: Sewer Available, Separate Meters, Water Available, Cable Available
Community & HOA
Community
- Features: Community Mailbox
- Subdivision: Trail Lake Estates Add
HOA
- Has HOA: No
Location
- Region: Fort Worth
Financial & listing details
- Price per square foot: $123/sqft
- Tax assessed value: $245,484
- Annual tax amount: $5,031
- Date on market: 9/12/2025