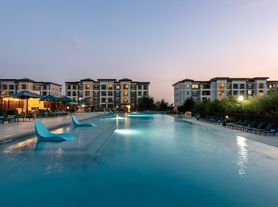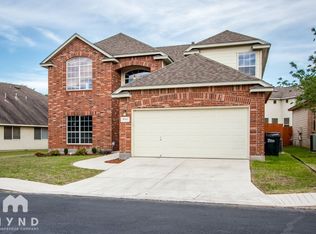1703 square foot, 4-bedroom, 2 bathroom, layout designed to provide you with spacious, open concept living the elongated foyer with decorative nook leads to the spacious eat-in kitchen. Kitchen includes an oversized island, corner pantry with shelving, plenty of cabinet storage, granite countertops, stylish subway tile backsplash, stainless steel appliances, and electric cooking range. The private main bedroom is located at the back of the house and features a relaxing ensuite complete with double vanities, separate tub and walk-in shower, water closet, and spacious walk-in closet. One secondary bedroom is located off the entry and is ideal for an office space. The remaining secondary bedrooms and second full bath are centrally located off the kitchen, and a spacious utility room is conveniently located adjacent to the family room. Additional features include tall 9-foot ceilings, 2-inch faux wood blinds throughout the home, luxury vinyl plank flooring in the entry, family room, kitchen, and dining area, ceramic tile in the bathrooms and utility room, and pre-plumb for water softener loop. You'll enjoy added security in your new home with our Home is Connected features. Using one central hub that talks to all the devices in your home, you can control the lights, thermostat and locks, all from your cellular device. Relax outside on a covered patio
House for rent
$2,200/mo
5031 Punch Shot, San Antonio, TX 78261
4beds
1,703sqft
Price may not include required fees and charges.
Single family residence
Available now
No pets
None
None laundry
-- Parking
-- Heating
What's special
Electric cooking rangeStainless steel appliancesGranite countertopsCovered patioSpacious walk-in closetRelaxing ensuiteStylish subway tile backsplash
- 128 days
- on Zillow |
- -- |
- -- |
Travel times

Get a personal estimate of what you can afford to buy
Personalize your search to find homes within your budget with BuyAbility℠.
Facts & features
Interior
Bedrooms & bathrooms
- Bedrooms: 4
- Bathrooms: 2
- Full bathrooms: 2
Cooling
- Contact manager
Appliances
- Laundry: Contact manager
Features
- Walk In Closet
Interior area
- Total interior livable area: 1,703 sqft
Property
Parking
- Details: Contact manager
Features
- Exterior features: Walk In Closet
Construction
Type & style
- Home type: SingleFamily
- Property subtype: Single Family Residence
Community & HOA
Location
- Region: San Antonio
Financial & listing details
- Lease term: Contact For Details
Price history
| Date | Event | Price |
|---|---|---|
| 4/26/2025 | Listed for rent | $2,200$1/sqft |
Source: Zillow Rentals | ||
| 4/25/2025 | Listing removed | $2,200$1/sqft |
Source: Zillow Rentals | ||
| 4/11/2025 | Listed for rent | $2,200$1/sqft |
Source: Zillow Rentals | ||
| 4/10/2025 | Listing removed | $2,200$1/sqft |
Source: LERA MLS #1852496 | ||
| 3/25/2025 | Listed for rent | $2,200$1/sqft |
Source: LERA MLS #1852496 | ||

