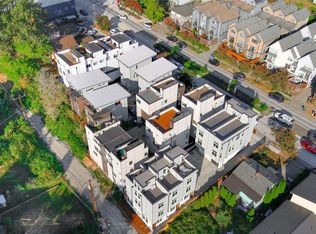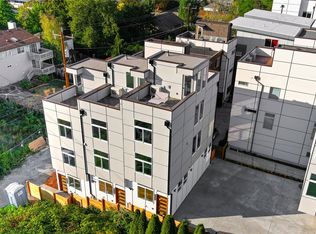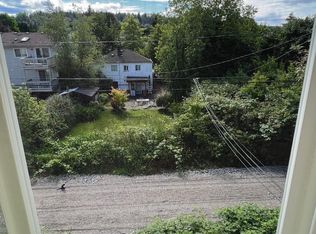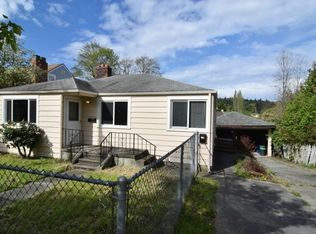Luxurious stand-alone (no shared walls) townhouse, with exceptional finishes and 1,672 sf of living space. A/C (mini-split) in living/dining/kitchen and in master bedroom. One-car garage is within townhouse. Large rooftop deck with territorial views. Main level--spacious and light-filled open concept living/dining/kitchen area, with high ceiling, clerestory windows, large island, quartz countertops, glass tile backsplash, Kitchen Aid appliances (including gas range/oven), pantry, hardwood floors, and half-bath. Entry level--bedroom/office, full bath, coat closet, large storage closet, and one-car garage. Upper level--master suite with walk-in closet, master bath with wide walk-in shower and double vanity; third bedroom; and front loading washer and dryer. On-demand (energy-efficient) water heater. Metro Rapid Ride bus stop--one-half block away. Delridge Playfield and Community Center complex--four blocks away. Seattle Public Library branch--two blocks away. Lease through August 31, 2026; additional annual lease(s) possible. Rent is $3400 per month. At lease signing, tenant pays first and last month's rent, plus $1700 refundable security deposit. Tenant pays all utilities. Small dogs (older than adolescence) allowed, upon payment of additional refundable $500 pet security deposit. No smoking. Tenant must complete a Zillow application, which includes a credit report, income and employment history, and background check.
This property is off market, which means it's not currently listed for sale or rent on Zillow. This may be different from what's available on other websites or public sources.




