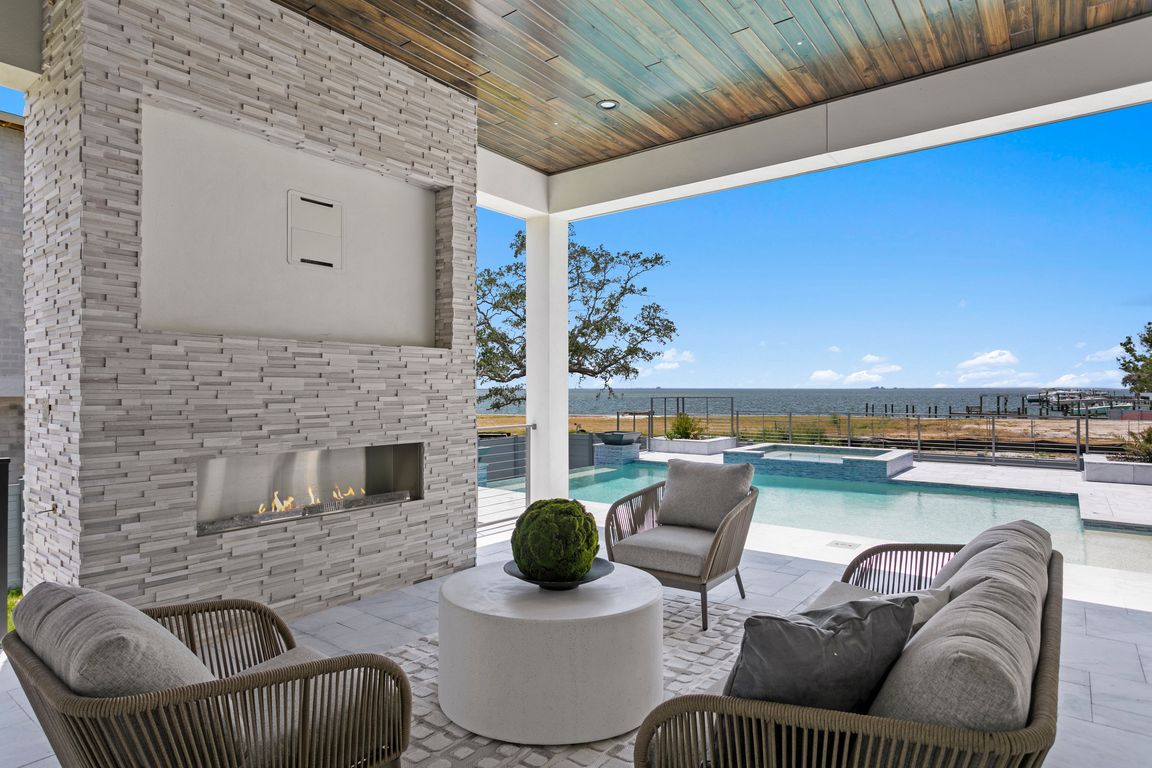
New constructionPrice cut: $240K (9/9)
$4,495,000
5beds
5,368sqft
5032 W Longfellow Ave, Tampa, FL 33629
5beds
5,368sqft
Single family residence
Built in 2025
0.27 Acres
3 Attached garage spaces
$837 price/sqft
What's special
Center islandCovered lanaiMedallion collection wood flooringOutdoor kitchenEn suite guest bedroomPowder bathGranite or quartz counters
Brand New-Completed Construction. Modern Coastal Sunset Park home boasting exceptional design, craftsmanship and attention to detail throughout. The St. Lucia Model, by Taralon Homes, features a total of 5 bedrooms, 6 full and 2 half-baths with 5,368 square feet with an opportunity for water views and beautiful sunsets on this uniquely ...
- 674 days |
- 1,032 |
- 66 |
Source: Stellar MLS,MLS#: T3489940 Originating MLS: Pinellas Suncoast
Originating MLS: Pinellas Suncoast
Travel times
Family Room
Zillow last checked: 7 hours ago
Listing updated: September 09, 2025 at 06:54am
Listing Provided by:
Jennifer Zales 813-758-3443,
COLDWELL BANKER REALTY 813-286-6563
Source: Stellar MLS,MLS#: T3489940 Originating MLS: Pinellas Suncoast
Originating MLS: Pinellas Suncoast

Facts & features
Interior
Bedrooms & bathrooms
- Bedrooms: 5
- Bathrooms: 8
- Full bathrooms: 6
- 1/2 bathrooms: 2
Primary bedroom
- Features: Walk-In Closet(s)
- Level: Second
- Area: 330 Square Feet
- Dimensions: 15x22
Bedroom 2
- Features: Walk-In Closet(s)
- Level: First
- Area: 240 Square Feet
- Dimensions: 15x16
Bedroom 3
- Features: Walk-In Closet(s)
- Level: Second
- Area: 225 Square Feet
- Dimensions: 15x15
Bedroom 4
- Features: Walk-In Closet(s)
- Level: Second
- Area: 156 Square Feet
- Dimensions: 12x13
Bedroom 5
- Features: Walk-In Closet(s)
- Level: Second
- Area: 192 Square Feet
- Dimensions: 12x16
Dining room
- Level: First
- Area: 165 Square Feet
- Dimensions: 11x15
Family room
- Level: First
- Area: 520 Square Feet
- Dimensions: 20x26
Game room
- Level: Second
- Area: 255 Square Feet
- Dimensions: 15x17
Kitchen
- Level: First
- Area: 220 Square Feet
- Dimensions: 11x20
Living room
- Level: First
- Area: 528 Square Feet
- Dimensions: 22x24
Heating
- Electric
Cooling
- Central Air, Zoned
Appliances
- Included: Bar Fridge, Dishwasher, Disposal, Freezer, Ice Maker, Microwave, Range, Range Hood, Refrigerator, Wine Refrigerator
- Laundry: Inside
Features
- Central Vacuum, Crown Molding, Eating Space In Kitchen, Elevator, Open Floorplan, PrimaryBedroom Upstairs, Solid Wood Cabinets, Stone Counters, Walk-In Closet(s)
- Flooring: Porcelain Tile, Hardwood
- Doors: Outdoor Kitchen
- Windows: Hurricane Shutters/Windows
- Has fireplace: Yes
- Fireplace features: Family Room, Outside
Interior area
- Total structure area: 7,903
- Total interior livable area: 5,368 sqft
Video & virtual tour
Property
Parking
- Total spaces: 3
- Parking features: Garage - Attached
- Attached garage spaces: 3
Features
- Levels: Two
- Stories: 2
- Patio & porch: Covered
- Exterior features: Irrigation System, Outdoor Kitchen
- Has private pool: Yes
- Pool features: Infinity
- Has spa: Yes
- Has view: Yes
- View description: Bay/Harbor - Partial
- Has water view: Yes
- Water view: Bay/Harbor - Partial
Lot
- Size: 0.27 Acres
- Dimensions: 77 x 153
Details
- Parcel number: A3229183T900002900001.2
- Zoning: RS-75
- Special conditions: None
Construction
Type & style
- Home type: SingleFamily
- Property subtype: Single Family Residence
Materials
- Block, Stucco
- Foundation: Slab, Stem Wall
- Roof: Metal
Condition
- Completed
- New construction: Yes
- Year built: 2025
Details
- Builder model: St. Lucia
- Builder name: Taralon Homes
Utilities & green energy
- Sewer: Public Sewer
- Water: Public
- Utilities for property: BB/HS Internet Available, Cable Available, Electricity Connected, Natural Gas Connected, Sewer Connected
Community & HOA
Community
- Subdivision: SUNSET PK ISLES UN #1
HOA
- Has HOA: No
- Pet fee: $0 monthly
Location
- Region: Tampa
Financial & listing details
- Price per square foot: $837/sqft
- Tax assessed value: $465,377
- Annual tax amount: $8,862
- Date on market: 12/12/2023
- Listing terms: Cash,Conventional
- Ownership: Fee Simple
- Total actual rent: 0
- Electric utility on property: Yes
- Road surface type: Paved