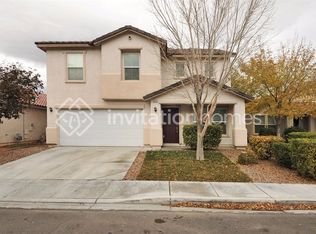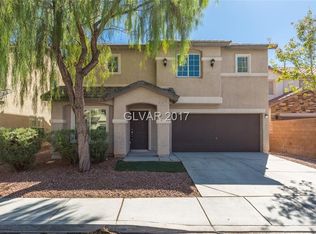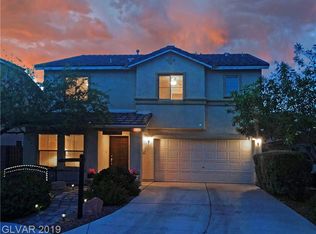Immaculate two-story single-family home located in a desirable Iron Mountain Ranch community of Northwest Las Vegas. This meticulously maintained home features three bedrooms, 2.5 bathrooms, a two-car garage, and a spacious upstairs loft. The interior has been freshly painted. The kitchen is equipped with maple cabinetry, a walk-in pantry, quartz countertops featuring a breakfast bar, stainless steel appliances, including a brand-new refrigerator, and a kitchen sink. The main floor and living area are finished with elegant wood flooring, while all bedrooms are carpeted for comfort. The family room opens to a covered patio leading to a backyard with newly installed artificial grass, creating a serene and peaceful outdoor setting. The home offers convenient access to schools, shopping, dining, and major freeways.
This property is off market, which means it's not currently listed for sale or rent on Zillow. This may be different from what's available on other websites or public sources.


