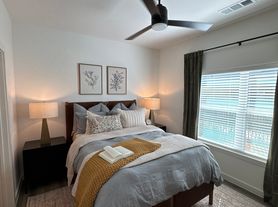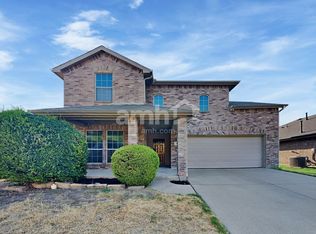5033 Caraway Dr, Fort Worth, TX 76179
Step into this beautifully maintained 3-bedroom, 2-bathroom, 2-car garage home located in the highly sought-after Twin Mills subdivision. With vaulted ceilings, fresh two-tone paint, and brand-new wood-like plank flooring paired with plush carpet in the bedrooms, this home is move-in ready.
The open floor plan features two spacious living areas and two dining areas, providing plenty of room for both relaxation and entertaining. The eat-in kitchen, complete with sleek black appliances, flows seamlessly into the second living area, creating the perfect gathering space.
The large master suite offers a private retreat with a luxurious bathroom featuring dual sinks, a garden tub, and a separate shower.
As a resident of Twin Mills, you'll enjoy fantastic community amenities including a sparkling pool, jogging and biking trails, and a playground.
Don't miss the opportunity to make this stunning home yoursschedule a showing today!
Customizable Resident Benefit Package Included!
Enjoy the benefits of the Resident Benefits Package (RBP), tailored to your needs. Choose from our tiered pricing options, starting at just $25.99*/month. Your RBP may include:
Liability insurance
HVAC air filter delivery (for applicable properties)
On-demand pest control
And more!
Contact us today to learn more about the RBP tiers and find the perfect fit for you.
Additional Offers:
Security Deposit Waiver Program: Ask us about reducing move-in costs!
This property comes equipped with Gig-Speed Internet at $65.00/month!
Pets:
Subject to approval per property. Non-refundable fee ($400+ per pet) and monthly rent ($30+ per pet) apply.
For details or showings, contact PURE Property Management or visit https
tx.
Note: Information is reliable but subject to change. Verify all details before applying.
Amenities: laminate wood floors, over range microwave, 2 car garage, garden tub, walk in pantry, fenced backyard, breakfast bar, fireplace, ceiling fans
House for rent
$1,995/mo
5033 Caraway Dr, Fort Worth, TX 76179
3beds
1,786sqft
Price may not include required fees and charges.
Single family residence
Available now
Cats, dogs OK
-- A/C
-- Laundry
-- Parking
Fireplace
What's special
Sparkling poolOpen floor planLaminate wood floorsFresh two-tone paintCeiling fansBrand-new wood-like plank flooringLarge master suite
- 16 days
- on Zillow |
- -- |
- -- |
Travel times
Renting now? Get $1,000 closer to owning
Unlock a $400 renter bonus, plus up to a $600 savings match when you open a Foyer+ account.
Offers by Foyer; terms for both apply. Details on landing page.
Facts & features
Interior
Bedrooms & bathrooms
- Bedrooms: 3
- Bathrooms: 2
- Full bathrooms: 2
Heating
- Fireplace
Features
- Has fireplace: Yes
Interior area
- Total interior livable area: 1,786 sqft
Video & virtual tour
Property
Parking
- Details: Contact manager
Details
- Parcel number: 40680029
Construction
Type & style
- Home type: SingleFamily
- Property subtype: Single Family Residence
Community & HOA
Location
- Region: Fort Worth
Financial & listing details
- Lease term: 1 Year
Price history
| Date | Event | Price |
|---|---|---|
| 10/3/2025 | Price change | $1,995-5%$1/sqft |
Source: Zillow Rentals | ||
| 10/1/2025 | Price change | $2,100-1.2%$1/sqft |
Source: Zillow Rentals | ||
| 9/17/2025 | Listed for rent | $2,125+6.5%$1/sqft |
Source: Zillow Rentals | ||
| 2/16/2024 | Listing removed | -- |
Source: Zillow Rentals | ||
| 1/31/2024 | Price change | $1,995+2.3%$1/sqft |
Source: Zillow Rentals | ||

