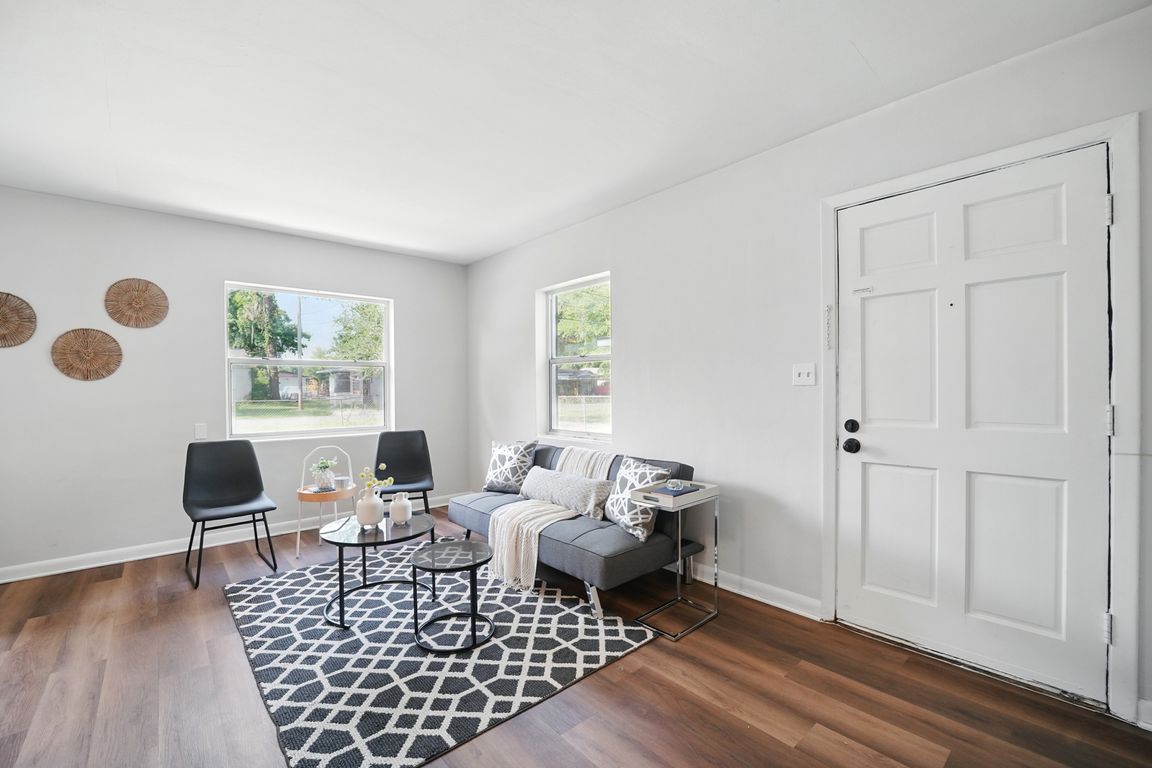
Pending
$179,400
2beds
1,166sqft
5033 LEXINGTON Avenue, Jacksonville, FL 32210
2beds
1,166sqft
Single family residence
Built in 1958
7,840 sqft
1 Attached garage space
$154 price/sqft
What's special
Modern upgradesDetached garageDedicated workshopMultiple work-from-home spacesEnclosed patio flex spaceSpacious open floor planUpdated kitchen
Charming 2-bed, 1-bath home with a spacious open floor plan, detached garage, inside laundry room + enclosed patio flex space, perfect for a small family or young professional! Enjoy modern upgrades throughout, including updated kitchen and bath, while maintaining classic warmth. Spacious front and back yards offer room to relax, garden, ...
- 141 days |
- 57 |
- 1 |
Source: realMLS,MLS#: 2092949
Travel times
Living Room
Kitchen
Primary Bedroom
Zillow last checked: 7 hours ago
Listing updated: August 21, 2025 at 01:00pm
Listed by:
DELANEY HENDERSON 904-625-0840,
MOMENTUM REALTY 904-903-1558
Source: realMLS,MLS#: 2092949
Facts & features
Interior
Bedrooms & bathrooms
- Bedrooms: 2
- Bathrooms: 1
- Full bathrooms: 1
Heating
- Central, Heat Pump
Cooling
- Central Air
Appliances
- Included: Dishwasher, Electric Oven, Electric Range, Refrigerator
- Laundry: Electric Dryer Hookup, In Unit, Washer Hookup
Features
- Flooring: Carpet, Vinyl
Interior area
- Total structure area: 1,628
- Total interior livable area: 1,166 sqft
Video & virtual tour
Property
Parking
- Total spaces: 2
- Parking features: Additional Parking, Attached, Attached Carport, Carport, Covered, Detached, Garage
- Attached garage spaces: 1
- Carport spaces: 1
- Covered spaces: 2
Features
- Levels: One
- Stories: 1
- Patio & porch: Glass Enclosed, Rear Porch
- Fencing: Fenced,Back Yard,Chain Link,Wood
Lot
- Size: 7,840.8 Square Feet
Details
- Additional structures: Workshop
- Parcel number: 0685810000
- Zoning description: Single Family
Construction
Type & style
- Home type: SingleFamily
- Architectural style: Ranch
- Property subtype: Single Family Residence
Materials
- Roof: Shingle
Condition
- Updated/Remodeled
- New construction: No
- Year built: 1958
Utilities & green energy
- Sewer: Public Sewer
- Water: Public
- Utilities for property: Electricity Connected, Sewer Connected, Water Connected
Community & HOA
Community
- Subdivision: Cedar Springs
HOA
- Has HOA: No
Location
- Region: Jacksonville
Financial & listing details
- Price per square foot: $154/sqft
- Tax assessed value: $130,369
- Annual tax amount: $2,279
- Date on market: 6/12/2025
- Listing terms: Cash,Conventional,VA Loan
- Road surface type: Asphalt