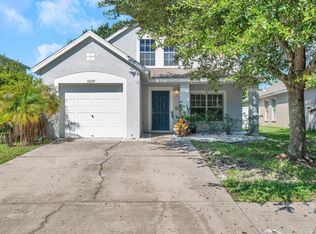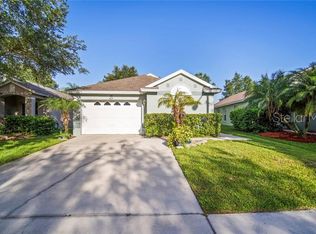Sold for $319,000 on 12/10/24
$319,000
5033 Prairie View Way, Wesley Chapel, FL 33545
3beds
1,284sqft
Single Family Residence
Built in 2004
6,923 Square Feet Lot
$306,400 Zestimate®
$248/sqft
$1,973 Estimated rent
Home value
$306,400
$276,000 - $340,000
$1,973/mo
Zestimate® history
Loading...
Owner options
Explore your selling options
What's special
Welcome to New River Lakes in highly sought after Wesley Chapel. This move in ready home is available for a quick closing and offers 3 bedrooms, 2 baths, 2 car garage, fenced yard and a screened/covered lanai. The spacious great room is open to the kitchen making entertaining easy. The kitchen features a breakfast bar, sliders to the lanai and plenty of cabinet and storage space with the addition of custom cabinets and pantry unit. The master suite comes with his and her closets and a master bathroom with a large walk-in shower. Enjoy the split bedroom floor plan with the two secondary bedrooms tucked away from the great room and sharing a full bathroom. Bedroom two offers additional storage with the addition of a custom closet unit. Beautiful and private backyard with nature views and plenty of space for gardening, swing set and much more. Additional features: ROOF 2018, water softener 2024, irrigation system, window coverings, tile floors, privacy fenced yard, garage with extra storage cabinets and deep sink, washer, dryer, covered front entry, gorgeous backyard with mature landscaping and no back neighbors. The home is conveniently located near the community amenities which include a pool, tennis, basketball and playground. NO CDD!! The low HOA fee includes cable. Great neighborhood with easy access to Hwy 54, I75, shopping, restaurants, schools, medical and entertainment.
Zillow last checked: 8 hours ago
Listing updated: June 09, 2025 at 06:17pm
Listing Provided by:
Keica St. Romain 813-629-9738,
ADVANTAGE REAL ESTATE SERVICES 813-996-4747
Bought with:
Luisa Cruz, LLC, 3423776
EXP REALTY LLC
Source: Stellar MLS,MLS#: TB8316792 Originating MLS: Suncoast Tampa
Originating MLS: Suncoast Tampa

Facts & features
Interior
Bedrooms & bathrooms
- Bedrooms: 3
- Bathrooms: 2
- Full bathrooms: 2
Primary bedroom
- Features: Dual Closets
- Level: First
- Area: 169 Square Feet
- Dimensions: 13x13
Bedroom 2
- Features: Built-in Closet
- Level: First
- Area: 110 Square Feet
- Dimensions: 11x10
Bedroom 3
- Features: Built-in Closet
- Level: First
- Area: 110 Square Feet
- Dimensions: 11x10
Dining room
- Level: First
- Area: 150 Square Feet
- Dimensions: 15x10
Kitchen
- Features: Built-in Closet
- Level: First
- Area: 120 Square Feet
- Dimensions: 15x8
Living room
- Level: First
- Area: 240 Square Feet
- Dimensions: 15x16
Heating
- Central
Cooling
- Central Air
Appliances
- Included: Dishwasher, Disposal, Dryer, Electric Water Heater, Microwave, Range, Refrigerator, Washer, Water Softener
- Laundry: In Garage
Features
- Ceiling Fan(s), Living Room/Dining Room Combo, Open Floorplan
- Flooring: Carpet, Ceramic Tile
- Doors: Sliding Doors
- Windows: Blinds, Window Treatments
- Has fireplace: No
Interior area
- Total structure area: 1,913
- Total interior livable area: 1,284 sqft
Property
Parking
- Total spaces: 2
- Parking features: Garage - Attached
- Attached garage spaces: 2
Features
- Levels: One
- Stories: 1
- Exterior features: Irrigation System, Sidewalk
- Has view: Yes
- View description: Trees/Woods
Lot
- Size: 6,923 sqft
Details
- Parcel number: 1126200030009000370
- Zoning: MPUD
- Special conditions: None
Construction
Type & style
- Home type: SingleFamily
- Property subtype: Single Family Residence
Materials
- Block, Stucco
- Foundation: Slab
- Roof: Shingle
Condition
- New construction: No
- Year built: 2004
Utilities & green energy
- Sewer: Public Sewer
- Water: Public
- Utilities for property: Cable Connected
Community & neighborhood
Community
- Community features: Sidewalks
Location
- Region: Wesley Chapel
- Subdivision: NEW RIVER LAKES VILLAGES B2 & D
HOA & financial
HOA
- Has HOA: Yes
- HOA fee: $113 monthly
- Amenities included: Basketball Court, Cable TV, Playground, Pool, Tennis Court(s)
- Services included: Cable TV
- Association name: Annette Jones
- Association phone: 727-451-7909
Other fees
- Pet fee: $0 monthly
Other financial information
- Total actual rent: 0
Other
Other facts
- Listing terms: Cash,Conventional,FHA,VA Loan
- Ownership: Fee Simple
- Road surface type: Paved
Price history
| Date | Event | Price |
|---|---|---|
| 12/10/2024 | Sold | $319,000$248/sqft |
Source: | ||
| 11/4/2024 | Pending sale | $319,000$248/sqft |
Source: | ||
| 11/1/2024 | Listed for sale | $319,000+1359%$248/sqft |
Source: | ||
| 8/22/2003 | Sold | $21,864$17/sqft |
Source: Public Record | ||
Public tax history
| Year | Property taxes | Tax assessment |
|---|---|---|
| 2024 | $1,533 +4.6% | $119,190 |
| 2023 | $1,465 +12.3% | $119,190 +3% |
| 2022 | $1,304 +2.8% | $115,720 +6.1% |
Find assessor info on the county website
Neighborhood: New River Lakes
Nearby schools
GreatSchools rating
- 1/10New River Elementary SchoolGrades: PK-5Distance: 0.6 mi
- 6/10Thomas E. Weightman Middle SchoolGrades: 6-8Distance: 2.3 mi
- 4/10Wesley Chapel High SchoolGrades: 9-12Distance: 2.4 mi
Get a cash offer in 3 minutes
Find out how much your home could sell for in as little as 3 minutes with a no-obligation cash offer.
Estimated market value
$306,400
Get a cash offer in 3 minutes
Find out how much your home could sell for in as little as 3 minutes with a no-obligation cash offer.
Estimated market value
$306,400

