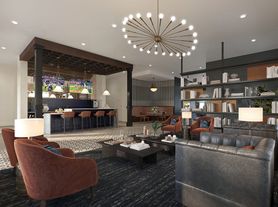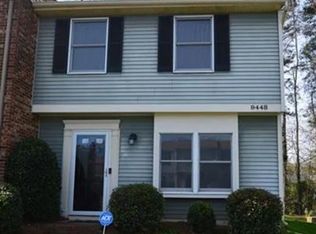3 bed, 2.5 bath, 2 Car garage unit with Lots of Space, Natural sunlight and plenty of storage. Peaceful living yet conveniently located nearby Grocery stores, Restaurants, Walmart, Publix, Lowes food, Concord Mills Mall. Nearby University Area, CIC, TIA, LYNX light rail. Lot of storage space along with dining area family room and loft. About 1800 sq. ft. with Patio. Upstairs, you'll find a loft area and three bedrooms, including the primary bedroom with an attached bathroom and walk-in closet. Upgraded kitchen, granite countertops and stainless steel appliances. Washer dryer and refrigerator and blinder are also provided. Vynil flooring on first floor with trim package upgrade. 2 car garage with electric car charger. Trash pickup, exterior maintenance, Conveniently located near I-485, I-85. Utilities has to be paid by tenant.
Strategically located near Elementary, Middle and High schools, Shopping, Dining & Entertainment nearby.
Minimum 1 year lease and 1 month rent is required as security deposit. The unit is ready for Move-in
Renters responsible for paying the utility .
Townhouse for rent
Accepts Zillow applications
$2,400/mo
5034 Falstone Dr, Charlotte, NC 28269
3beds
1,787sqft
Price may not include required fees and charges.
Townhouse
Available now
No pets
Central air, wall unit
In unit laundry
Attached garage parking
Forced air
What's special
Natural sunlightElectric car chargerUpgraded kitchenTrim package upgradePlenty of storageGranite countertopsStainless steel appliances
- 46 days
- on Zillow |
- -- |
- -- |
Travel times
Facts & features
Interior
Bedrooms & bathrooms
- Bedrooms: 3
- Bathrooms: 3
- Full bathrooms: 2
- 1/2 bathrooms: 1
Heating
- Forced Air
Cooling
- Central Air, Wall Unit
Appliances
- Included: Dishwasher, Dryer, Freezer, Microwave, Oven, Refrigerator, Washer
- Laundry: In Unit
Features
- Walk In Closet
- Flooring: Carpet, Hardwood, Tile
Interior area
- Total interior livable area: 1,787 sqft
Video & virtual tour
Property
Parking
- Parking features: Attached
- Has attached garage: Yes
- Details: Contact manager
Features
- Exterior features: Electric Vehicle Charging Station, Heating system: Forced Air, Walk In Closet
Details
- Parcel number: 02962414
Construction
Type & style
- Home type: Townhouse
- Property subtype: Townhouse
Building
Management
- Pets allowed: No
Community & HOA
Community
- Features: Pool
HOA
- Amenities included: Pool
Location
- Region: Charlotte
Financial & listing details
- Lease term: 1 Year
Price history
| Date | Event | Price |
|---|---|---|
| 7/17/2025 | Listed for rent | $2,400$1/sqft |
Source: Zillow Rentals | ||
| 12/23/2024 | Sold | $400,000-5.1%$224/sqft |
Source: Public Record | ||
| 12/21/2024 | Listing removed | $2,400$1/sqft |
Source: Zillow Rentals | ||
| 11/11/2024 | Listed for rent | $2,400$1/sqft |
Source: Zillow Rentals | ||
| 8/2/2024 | Price change | $421,405+0.7%$236/sqft |
Source: | ||

