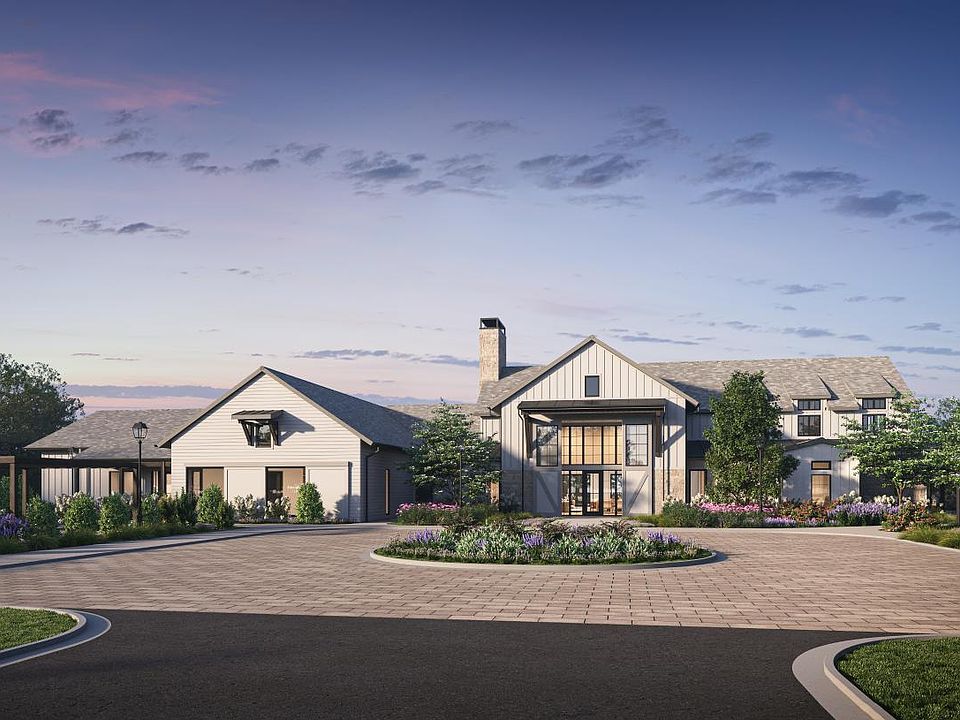The Westview is ideally designed with the entertainer in mind. The gracious foyer flows past a large flex room and then onto the well-designed kitchen, complemented by a large center island with breakfast bar, plenty of counter and cabinet space, and an ample walk-in pantry. Perfect for easy entertaining, kitchen overlooks the casual dining area, great room, and covered patio beyond. The gracious primary bedroom suite is highlighted by a sizable walk-in closet and an appealing primary bath with a dual-sink vanity, a large luxe shower with seat, and a private water closet. Secondary bedrooms feature ample closets and shared hall bath. Additional highlights include a generous flex room, an easily-accessible laundry, a convenient powder room, and plenty of additional storage. Disclaimer: Photos are images only and should not be relied upon to confirm applicable features.
New construction
$724,000
5034 Glenwalk Dr, Charlotte, NC 28269
3beds
2,015sqft
Single Family Residence
Built in 2025
-- sqft lot
$707,300 Zestimate®
$359/sqft
$-- HOA
Under construction (available September 2026)
Currently being built and ready to move in soon. Reserve today by contacting the builder.
What's special
Large flex roomEasily-accessible laundryCasual dining areaAmple walk-in pantryCovered patioPlenty of additional storageConvenient powder room
This home is based on the Westview plan.
Call: (980) 414-6596
- 9 days |
- 87 |
- 2 |
Zillow last checked: September 27, 2025 at 05:34am
Listing updated: September 27, 2025 at 05:34am
Listed by:
Toll Brothers
Source: Toll Brothers Inc.
Travel times
Facts & features
Interior
Bedrooms & bathrooms
- Bedrooms: 3
- Bathrooms: 3
- Full bathrooms: 2
- 1/2 bathrooms: 1
Interior area
- Total interior livable area: 2,015 sqft
Video & virtual tour
Property
Parking
- Total spaces: 2
- Parking features: Garage
- Garage spaces: 2
Features
- Levels: 1.0
- Stories: 1
Details
- Parcel number: 04306622
Construction
Type & style
- Home type: SingleFamily
- Property subtype: Single Family Residence
Condition
- New Construction,Under Construction
- New construction: Yes
- Year built: 2025
Details
- Builder name: Toll Brothers
Community & HOA
Community
- Subdivision: Griffith Lakes - Cottage Collection
Location
- Region: Charlotte
Financial & listing details
- Price per square foot: $359/sqft
- Tax assessed value: $421,600
- Date on market: 9/24/2025
About the community
PoolPlaygroundClubhouse
Showcasing six brand new home designs, Griffith Lakes - Cottage Collection offers luxury single-family living in the heart of the beautiful Griffith Lakes master plan in Charlotte, NC. Highlights of this exceptional new home community include modern, open-concept floor plans, clubhouse access, and proximity to highly-anticipated new shopping, dining, and entertainment in Charlotte. Home price does not include any home site premium.
Source: Toll Brothers Inc.

