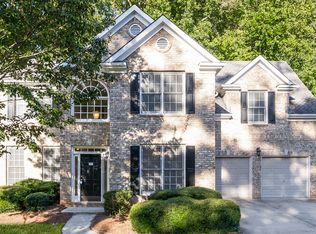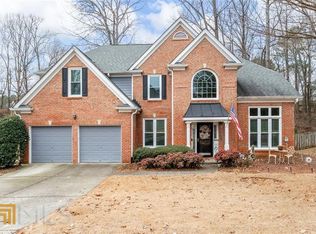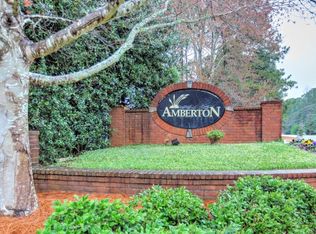Closed
$645,000
5034 Kingsbridge Pass, Powder Springs, GA 30127
5beds
4,640sqft
Single Family Residence
Built in 2000
0.31 Acres Lot
$643,700 Zestimate®
$139/sqft
$3,310 Estimated rent
Home value
$643,700
$599,000 - $695,000
$3,310/mo
Zestimate® history
Loading...
Owner options
Explore your selling options
What's special
2 Driveways, Basement apartment with separate entrance that includes a Kitchen, Full bath, washer and dryer, 1-2 bedrooms and living area and a recreational room! So much space and the basement also has a garage door and workshop! Along with the great basement is the upstairs with SO MANY upgrades! A newly remodeled kitchen includes Granite, an island with stove top and combo oven and microwave with convection. Plus they put in a farmhouse sink, sunk in cabinets for large pantry and lighting. The Powder room/half bath has been recently renovated with beadboard and new toilet and vanity. Laundry room on the main. The Master is on the main and the Master Bath is remodeled with free standing gorgeous tub, tiled shower, 2 separate vanities plus his and her closets. There is a Office/Formal living/ second family room on the main level for extra space along with a large dining room. Upstairs there are 3 large bedrooms and a Full bath along with a Large Bonus room and tons of storage. The sunroom was closed in from screens 7-8 years ago and they use it all year round! Wonderful backyard with sod and fresh pine straw, fully fenced for privacy and gorgeous trees. Plus, there is room for covered storage and boat storage through the large gates. So many NEWER features as well. HVAC (3-4 years old), Hot water heater(3 years old), deck redone (2 years old), Back fence (1 year old), Replaced front steps, exterior paint (4 years old), added 5 INCH gutters which are very nice. Very well maintained and loved house. And if the house weren't fabulous enough the neighborhood just adds to the goods! Large Pool, tennis courts, pickleball courts, stocked lake for fishing and canoeing, gazebo, clubhouse, walking/biking trails and sidewalks and streetlights throughout. It just goes on and on with goodness. Plus, top rated FABUOUS schools! You must come see this house and this neighborhood.
Zillow last checked: 8 hours ago
Listing updated: August 11, 2025 at 10:26am
Listed by:
Elaine Conn 404-771-4522,
RE/MAX Around Atlanta,
Caroline O Russell 770-235-3988,
RE/MAX Around Atlanta
Bought with:
Helen Durrence, 137261
RE/MAX Pure
Source: GAMLS,MLS#: 10521955
Facts & features
Interior
Bedrooms & bathrooms
- Bedrooms: 5
- Bathrooms: 4
- Full bathrooms: 3
- 1/2 bathrooms: 1
- Main level bathrooms: 1
- Main level bedrooms: 1
Dining room
- Features: Separate Room
Kitchen
- Features: Breakfast Area, Breakfast Room, Kitchen Island, Pantry
Heating
- Central, Electric
Cooling
- Ceiling Fan(s), Central Air
Appliances
- Included: Dishwasher, Disposal, Double Oven, Gas Water Heater, Microwave
- Laundry: Other
Features
- Double Vanity, High Ceilings, In-Law Floorplan, Master On Main Level, Tray Ceiling(s), Vaulted Ceiling(s), Walk-In Closet(s)
- Flooring: Carpet, Hardwood
- Windows: Double Pane Windows
- Basement: Bath Finished,Daylight,Dirt Floor,Finished,Full
- Attic: Pull Down Stairs
- Number of fireplaces: 1
- Fireplace features: Family Room, Gas Log, Gas Starter
- Common walls with other units/homes: No Common Walls
Interior area
- Total structure area: 4,640
- Total interior livable area: 4,640 sqft
- Finished area above ground: 4,640
- Finished area below ground: 0
Property
Parking
- Total spaces: 5
- Parking features: Garage, Garage Door Opener, Kitchen Level, Parking Pad
- Has garage: Yes
- Has uncovered spaces: Yes
Features
- Levels: Three Or More
- Stories: 3
- Patio & porch: Patio, Porch
- Fencing: Back Yard,Fenced,Privacy
- Body of water: None
Lot
- Size: 0.30 Acres
- Features: Private
- Residential vegetation: Partially Wooded
Details
- Additional structures: Second Residence, Shed(s)
- Parcel number: 19021300860
Construction
Type & style
- Home type: SingleFamily
- Architectural style: Brick 3 Side,Craftsman,Traditional
- Property subtype: Single Family Residence
Materials
- Other
- Roof: Composition
Condition
- Resale
- New construction: No
- Year built: 2000
Utilities & green energy
- Sewer: Public Sewer
- Water: Public
- Utilities for property: Cable Available, Electricity Available, Natural Gas Available, Phone Available, Sewer Available, Underground Utilities, Water Available
Community & neighborhood
Community
- Community features: Clubhouse, Park, Playground, Pool, Sidewalks, Street Lights, Tennis Court(s)
Location
- Region: Powder Springs
- Subdivision: Amberton
HOA & financial
HOA
- Has HOA: Yes
- HOA fee: $800 annually
- Services included: Other
Other
Other facts
- Listing agreement: Exclusive Right To Sell
Price history
| Date | Event | Price |
|---|---|---|
| 8/8/2025 | Sold | $645,000-0.8%$139/sqft |
Source: | ||
| 7/7/2025 | Pending sale | $649,900$140/sqft |
Source: | ||
| 5/14/2025 | Price change | $649,900-0.9%$140/sqft |
Source: | ||
| 4/15/2025 | Price change | $655,900+0%$141/sqft |
Source: | ||
| 3/27/2025 | Price change | $655,8000%$141/sqft |
Source: | ||
Public tax history
| Year | Property taxes | Tax assessment |
|---|---|---|
| 2024 | $1,397 +17.3% | $237,164 |
| 2023 | $1,191 -5.1% | $237,164 +24.9% |
| 2022 | $1,255 +8.4% | $189,844 +20.6% |
Find assessor info on the county website
Neighborhood: 30127
Nearby schools
GreatSchools rating
- 8/10Kemp Elementary SchoolGrades: PK-5Distance: 0.2 mi
- 8/10Lost Mountain Middle SchoolGrades: 6-8Distance: 3 mi
- 9/10Hillgrove High SchoolGrades: 9-12Distance: 1.8 mi
Schools provided by the listing agent
- Elementary: Kemp
- Middle: Lost Mountain
- High: Hillgrove
Source: GAMLS. This data may not be complete. We recommend contacting the local school district to confirm school assignments for this home.
Get a cash offer in 3 minutes
Find out how much your home could sell for in as little as 3 minutes with a no-obligation cash offer.
Estimated market value
$643,700
Get a cash offer in 3 minutes
Find out how much your home could sell for in as little as 3 minutes with a no-obligation cash offer.
Estimated market value
$643,700


