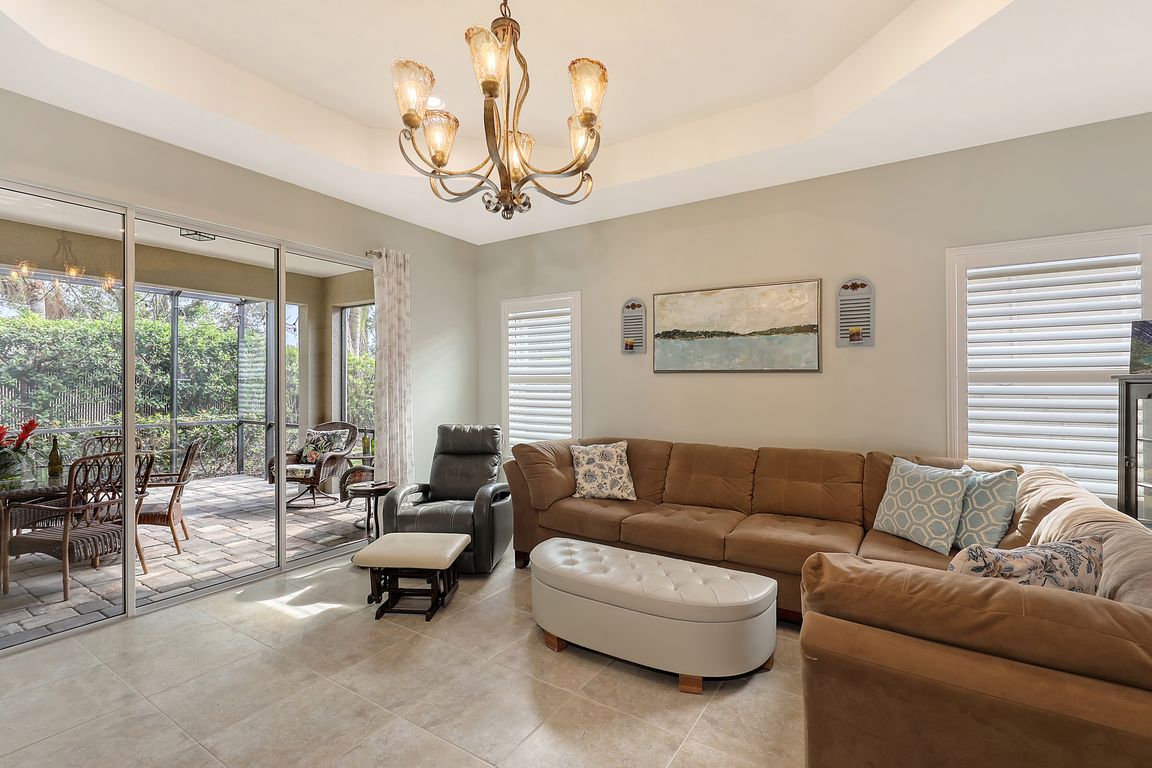
For sale
$399,000
2beds
1,525sqft
5034 Maymont Park Cir, Bradenton, FL 34203
2beds
1,525sqft
Villa
Built in 2014
4,339 sqft
2 Attached garage spaces
$262 price/sqft
$275 monthly HOA fee
What's special
Large center islandExtended lanaiBronze-caged screened paver lanaiGuest bedroom and bathroomFlexible spaceGas rangeBeautiful quartz countertops
Move in READY…in Fairfield!! Immaculate paired 2-BEDROOM PLUS DEN VILLA located in a maintenance-free, gated community in a fabulous location. Popular TIDEWATER FLOORPLAN with dining nook and extended lanai. Inviting covered front porch welcomes you into this “like new” villa with a stylish decorative glass front door. Bright and ...
- 23 days |
- 1,267 |
- 55 |
Source: Stellar MLS,MLS#: A4665672 Originating MLS: Sarasota - Manatee
Originating MLS: Sarasota - Manatee
Travel times
Living Room
Kitchen
Dining Room
Zillow last checked: 7 hours ago
Listing updated: September 28, 2025 at 12:08pm
Listing Provided by:
Judy Nimz 941-374-0196,
MICHAEL SAUNDERS & COMPANY 941-951-6660
Source: Stellar MLS,MLS#: A4665672 Originating MLS: Sarasota - Manatee
Originating MLS: Sarasota - Manatee

Facts & features
Interior
Bedrooms & bathrooms
- Bedrooms: 2
- Bathrooms: 2
- Full bathrooms: 2
Rooms
- Room types: Den/Library/Office, Great Room, Utility Room
Primary bedroom
- Features: Ceiling Fan(s), En Suite Bathroom, Walk-In Closet(s)
- Level: First
- Area: 210 Square Feet
- Dimensions: 15x14
Bedroom 2
- Features: Ceiling Fan(s), Walk-In Closet(s)
- Level: First
- Area: 132 Square Feet
- Dimensions: 12x11
Primary bathroom
- Features: Shower No Tub, Split Vanities, Water Closet/Priv Toilet
- Level: First
- Area: 96 Square Feet
- Dimensions: 12x8
Bathroom 2
- Features: Single Vanity, Tub With Shower
- Level: First
- Area: 45 Square Feet
- Dimensions: 9x5
Balcony porch lanai
- Features: Ceiling Fan(s)
- Level: First
- Area: 224 Square Feet
- Dimensions: 16x14
Balcony porch lanai
- Level: First
- Area: 126 Square Feet
- Dimensions: 18x7
Den
- Features: Built-In Shelving, Ceiling Fan(s)
- Level: First
- Area: 121 Square Feet
- Dimensions: 11x11
Dining room
- Level: First
- Area: 117 Square Feet
- Dimensions: 13x9
Foyer
- Level: First
- Area: 55 Square Feet
- Dimensions: 11x5
Kitchen
- Features: Kitchen Island, Pantry
- Level: First
- Area: 132 Square Feet
- Dimensions: 12x11
Laundry
- Features: Built-In Shelving
- Level: First
- Area: 36 Square Feet
- Dimensions: 6x6
Living room
- Features: Ceiling Fan(s)
- Level: First
- Area: 304 Square Feet
- Dimensions: 19x16
Heating
- Central, Heat Pump
Cooling
- Central Air
Appliances
- Included: Dishwasher, Disposal, Dryer, Gas Water Heater, Microwave, Range, Refrigerator, Washer
- Laundry: Inside, Laundry Room
Features
- Built-in Features, Ceiling Fan(s), Eating Space In Kitchen, High Ceilings, Living Room/Dining Room Combo, Open Floorplan, Primary Bedroom Main Floor, Solid Wood Cabinets, Split Bedroom, Tray Ceiling(s), Walk-In Closet(s)
- Flooring: Ceramic Tile, Laminate
- Doors: Sliding Doors
- Windows: Blinds, Shades, Window Treatments, Hurricane Shutters, Hurricane Shutters/Windows
- Has fireplace: No
Interior area
- Total structure area: 2,200
- Total interior livable area: 1,525 sqft
Video & virtual tour
Property
Parking
- Total spaces: 2
- Parking features: Driveway, Garage Door Opener
- Attached garage spaces: 2
- Has uncovered spaces: Yes
- Details: Garage Dimensions: 20x20
Features
- Levels: One
- Stories: 1
- Patio & porch: Covered, Front Porch, Rear Porch, Screened
- Exterior features: Irrigation System, Lighting, Rain Gutters, Sidewalk, Sprinkler Metered
- Pool features: In Ground
- Has view: Yes
- View description: Garden
Lot
- Size: 4,339 Square Feet
- Features: Landscaped, Level, Sidewalk
- Residential vegetation: Mature Landscaping, Trees/Landscaped
Details
- Parcel number: 1740304309
- Zoning: PDR
- Special conditions: None
Construction
Type & style
- Home type: SingleFamily
- Architectural style: Florida
- Property subtype: Villa
Materials
- Block, Stucco
- Foundation: Slab
- Roof: Tile
Condition
- Completed
- New construction: No
- Year built: 2014
Details
- Builder model: Tidewater
- Builder name: Neal Communities
Utilities & green energy
- Sewer: Public Sewer
- Water: Public
- Utilities for property: BB/HS Internet Available, Cable Connected, Natural Gas Connected, Public, Sprinkler Meter, Underground Utilities, Water Connected
Community & HOA
Community
- Features: Association Recreation - Owned, Clubhouse, Community Mailbox, Deed Restrictions, Fitness Center, Gated Community - No Guard, Irrigation-Reclaimed Water, Pool, Sidewalks
- Security: Gated Community, Smoke Detector(s)
- Subdivision: FAIRFIELD
HOA
- Has HOA: Yes
- Amenities included: Clubhouse, Fitness Center, Gated, Maintenance, Pool, Recreation Facilities, Spa/Hot Tub
- Services included: Common Area Taxes, Community Pool, Reserve Fund, Maintenance Grounds, Manager, Pool Maintenance, Private Road, Recreational Facilities
- HOA fee: $275 monthly
- HOA name: Cams by Stacia - Sarah Sharp
- HOA phone: 941-315-8044
- Pet fee: $0 monthly
Location
- Region: Bradenton
Financial & listing details
- Price per square foot: $262/sqft
- Tax assessed value: $350,909
- Annual tax amount: $3,101
- Date on market: 9/22/2025
- Listing terms: Cash,Conventional
- Ownership: Fee Simple
- Total actual rent: 0
- Road surface type: Paved, Asphalt