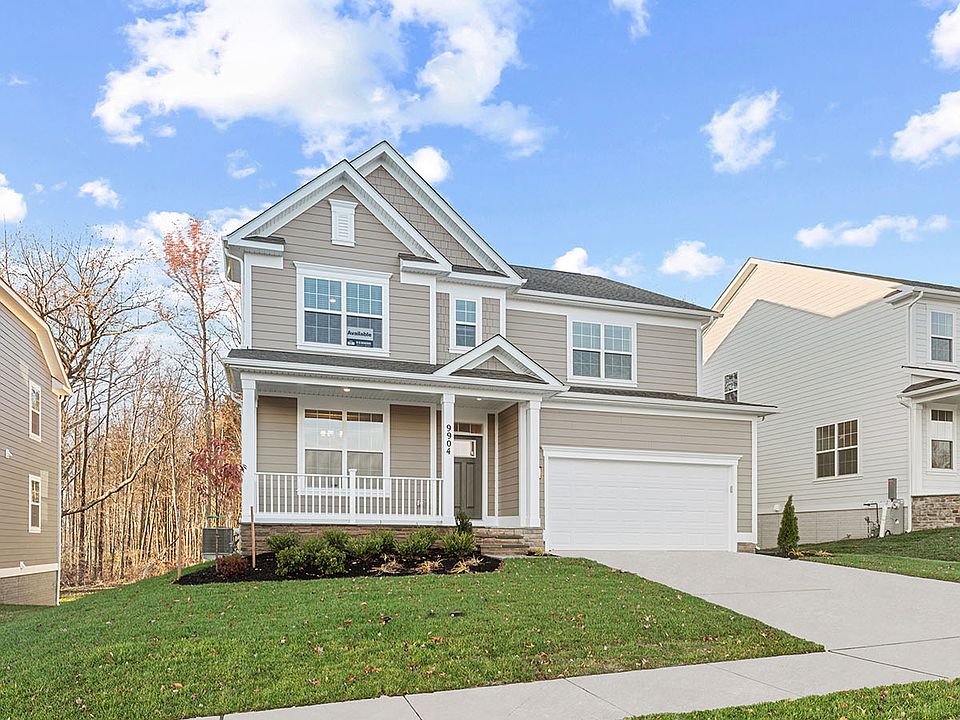FIRST BUILDING IN OUR FINAL PHASE OF TOWNHOMES JUST RELEASED!! This 1969 square foot home features an inviting foyer that leads a finished room, with a full bath. This home offers a front load 1-car garage. The kitchen has a great center island, perfect for food preparation, added seating, and entertaining. In addition to all the beautiful cabinets, there is also a pantry, so room for everything. Ascending to the upper level, you’ll appreciate the wide stairway. On the bedroom level, you’ll find well sized bedrooms with roomy closets, a huge linen closet, a hall bathroom, and your upstairs laundry room. The King-Sized primary bedroom is the perfect retreat, complete with a full, double-vanity bathroom and HUGE walk-in closet. The 2 secondary bedrooms are just down the hall and encircle the full hall bath. DR Horton is currently including all Stainless-Steel Kitchen appliances in the Lafayette, as well as our popular Smart Home Technology package and much more! The Layfette has it all!!!
New construction
$449,990
5034 Silver Oak Dr, Baltimore, MD 21237
4beds
1,969sqft
Townhouse
Built in 2025
2,300 Square Feet Lot
$-- Zestimate®
$229/sqft
$121/mo HOA
What's special
Wide stairwayHuge walk-in closetHuge linen closetInviting foyerDouble-vanity bathroomUpstairs laundry roomRoomy closets
Call: (443) 218-9520
- 15 days |
- 153 |
- 8 |
Zillow last checked: 8 hours ago
Listing updated: November 03, 2025 at 03:53pm
Listed by:
Justin K Wood 301-701-3700,
D.R. Horton Realty of Virginia, LLC
Source: Bright MLS,MLS#: MDBC2143930
Travel times
Schedule tour
Select your preferred tour type — either in-person or real-time video tour — then discuss available options with the builder representative you're connected with.
Facts & features
Interior
Bedrooms & bathrooms
- Bedrooms: 4
- Bathrooms: 4
- Full bathrooms: 3
- 1/2 bathrooms: 1
- Main level bathrooms: 1
- Main level bedrooms: 1
Rooms
- Room types: Primary Bedroom, Bedroom 2, Bedroom 3, Bedroom 4, Kitchen, Family Room, Foyer, Laundry, Bathroom 1, Bathroom 2, Primary Bathroom, Half Bath
Primary bedroom
- Level: Upper
Bedroom 2
- Level: Upper
Bedroom 3
- Level: Upper
Bedroom 4
- Level: Main
Primary bathroom
- Level: Upper
Bathroom 1
- Level: Main
Bathroom 2
- Level: Upper
Family room
- Level: Upper
Foyer
- Level: Main
Half bath
- Level: Upper
Kitchen
- Level: Upper
Laundry
- Level: Upper
Heating
- Central, Natural Gas
Cooling
- Central Air, Natural Gas
Appliances
- Included: Dishwasher, Disposal, Ice Maker, Microwave, Oven/Range - Gas, Refrigerator, Stainless Steel Appliance(s), Electric Water Heater
- Laundry: Hookup, Upper Level, Laundry Room
Features
- Attic, Crown Molding, Entry Level Bedroom, Kitchen Island, Recessed Lighting, Walk-In Closet(s), 9'+ Ceilings, Dry Wall
- Flooring: Carpet, Ceramic Tile, Vinyl
- Doors: Sliding Glass
- Windows: Screens
- Basement: Finished
- Has fireplace: No
Interior area
- Total structure area: 1,969
- Total interior livable area: 1,969 sqft
- Finished area above ground: 1,969
Video & virtual tour
Property
Parking
- Total spaces: 1
- Parking features: Garage Faces Front, Garage Door Opener, Attached
- Attached garage spaces: 1
Accessibility
- Accessibility features: None
Features
- Levels: Three
- Stories: 3
- Exterior features: Sidewalks
- Pool features: Community
Lot
- Size: 2,300 Square Feet
Details
- Additional structures: Above Grade
- Parcel number: NO TAX RECORD
- Zoning: RESIDENTIAL
- Special conditions: Standard
Construction
Type & style
- Home type: Townhouse
- Architectural style: Traditional
- Property subtype: Townhouse
Materials
- Batts Insulation, Blown-In Insulation, Concrete, Frame, Glass, Shingle Siding, Stick Built, Tile, Vinyl Siding
- Foundation: Slab
- Roof: Architectural Shingle
Condition
- Excellent
- New construction: Yes
- Year built: 2025
Details
- Builder model: Lafayette
- Builder name: D.R. Horton homes
Utilities & green energy
- Electric: 200+ Amp Service
- Sewer: Public Sewer
- Water: Public
- Utilities for property: Cable Connected
Community & HOA
Community
- Subdivision: Villages of White Marsh
HOA
- Has HOA: Yes
- HOA fee: $121 monthly
Location
- Region: Baltimore
Financial & listing details
- Price per square foot: $229/sqft
- Tax assessed value: $459,990
- Date on market: 10/21/2025
- Listing agreement: Exclusive Right To Sell
- Listing terms: Cash,Contract,Conventional,VA Loan
- Ownership: Fee Simple
About the community
Welcome to Villages of White Marsh, your new home hub for entertainment, shopping, dining and commuter access. Our community offers two-story, basement single family homes, as well as three-story garage townhomes. Homeowners can look forward to dynamic amenities, including a swimming pool, pool house, green space and walking trails.
Located just one mile from I-95, commuting residents can easily access Baltimore, Pennsylvania and beyond. Our community is within walking distance of THE AVENUE at White Marsh, one of the largest retail and restaurant centers in the Baltimore metropolitan area. Ikea, Lowes, Home Depot and multiple grocery chains are located within just two miles.
In Villages of White Marsh, every day is an opportunity to experience the perfect blend of comfort, convenience, and recreation. We can't wait to welcome you home!
Source: DR Horton

