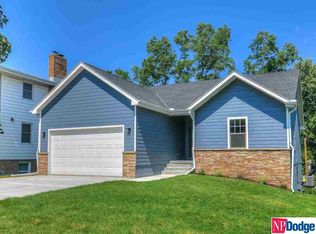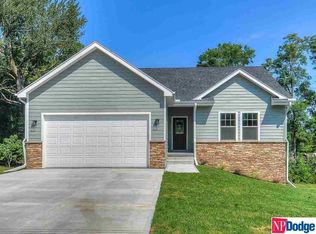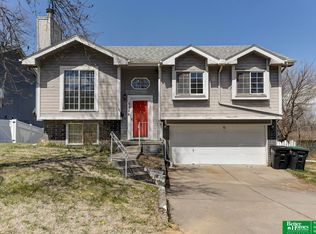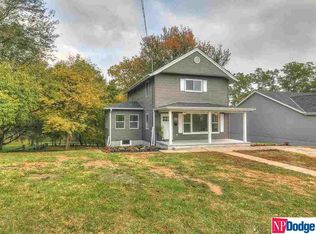Sold for $332,500 on 06/30/25
$332,500
5034 Spaulding St, Omaha, NE 68104
5beds
2,466sqft
Single Family Residence
Built in 1962
6,534 Square Feet Lot
$338,200 Zestimate®
$135/sqft
$2,432 Estimated rent
Maximize your home sale
Get more eyes on your listing so you can sell faster and for more.
Home value
$338,200
$311,000 - $365,000
$2,432/mo
Zestimate® history
Loading...
Owner options
Explore your selling options
What's special
This is a completely remodeled home top to bottom. Windows, roof, HVAC, water heater, granite countertops, stainless steel appliances. Beautiful recessed, lighting and redone wood floors, main floor, laundry and half bath and main floor bedroom. Three bedrooms, two bath on the upper level. Large family room, exercise room, full bath and bedroom lower level. Beautiful yard with sprinkler system and large deck.
Zillow last checked: 8 hours ago
Listing updated: June 30, 2025 at 12:38pm
Listed by:
Billie Elliott 402-960-5432,
Evolve Realty
Bought with:
Kail Walker, 20190517
PJ Morgan Real Estate
Source: GPRMLS,MLS#: 22512992
Facts & features
Interior
Bedrooms & bathrooms
- Bedrooms: 5
- Bathrooms: 4
- Full bathrooms: 2
- 1/2 bathrooms: 2
- Main level bathrooms: 1
Primary bedroom
- Features: Wall/Wall Carpeting
- Level: Second
- Area: 299
- Dimensions: 23 x 13
Bedroom 2
- Level: Main
- Area: 123.9
- Dimensions: 11.8 x 10.5
Bedroom 3
- Features: Wall/Wall Carpeting
- Level: Second
- Area: 178.1
- Dimensions: 13.7 x 13
Bedroom 4
- Features: Wall/Wall Carpeting
- Level: Second
- Area: 110
- Dimensions: 11 x 10
Bedroom 5
- Features: Wall/Wall Carpeting
- Level: Basement
- Area: 260
- Dimensions: 13 x 20
Primary bathroom
- Features: Full
Dining room
- Features: Wood Floor
- Area: 160.72
- Dimensions: 9.8 x 16.4
Family room
- Level: Basement
- Area: 572
- Dimensions: 26 x 22
Kitchen
- Area: 152.88
- Dimensions: 14.7 x 10.4
Living room
- Features: Wood Floor
- Level: Main
- Area: 325
- Dimensions: 25 x 13
Basement
- Area: 1154
Heating
- Natural Gas, Forced Air
Cooling
- Central Air
Appliances
- Included: Range, Refrigerator, Washer, Dishwasher, Dryer, Microwave, Wine Refrigerator
Features
- Wet Bar, Exercise Room
- Basement: Walk-Out Access
- Number of fireplaces: 2
Interior area
- Total structure area: 2,466
- Total interior livable area: 2,466 sqft
- Finished area above ground: 1,986
- Finished area below ground: 480
Property
Parking
- Total spaces: 1
- Parking features: Attached
- Attached garage spaces: 1
Features
- Levels: Two
- Patio & porch: Porch, Deck
- Exterior features: Sprinkler System
- Fencing: None
Lot
- Size: 6,534 sqft
- Dimensions: 135 x 51
- Features: Up to 1/4 Acre., City Lot
Details
- Parcel number: 2232780001
Construction
Type & style
- Home type: SingleFamily
- Property subtype: Single Family Residence
Materials
- Vinyl Siding
- Foundation: Block
- Roof: Composition
Condition
- Not New and NOT a Model
- New construction: No
- Year built: 1962
Utilities & green energy
- Sewer: Public Sewer
- Water: Public
- Utilities for property: Cable Available, Electricity Available, Natural Gas Available, Water Available, Sewer Available
Community & neighborhood
Location
- Region: Omaha
- Subdivision: Solomons
Other
Other facts
- Listing terms: VA Loan,FHA,Conventional,Cash
- Ownership: Fee Simple
Price history
| Date | Event | Price |
|---|---|---|
| 6/30/2025 | Sold | $332,500+2.3%$135/sqft |
Source: | ||
| 5/22/2025 | Pending sale | $325,000$132/sqft |
Source: | ||
| 5/15/2025 | Listed for sale | $325,000$132/sqft |
Source: | ||
| 5/9/2025 | Listing removed | $325,000$132/sqft |
Source: | ||
| 4/27/2025 | Pending sale | $325,000$132/sqft |
Source: | ||
Public tax history
| Year | Property taxes | Tax assessment |
|---|---|---|
| 2024 | $3,656 -23.4% | $226,100 |
| 2023 | $4,770 +23.4% | $226,100 +24.8% |
| 2022 | $3,866 +0.9% | $181,100 |
Find assessor info on the county website
Neighborhood: Benson
Nearby schools
GreatSchools rating
- 2/10Fontenelle Elementary SchoolGrades: PK-5Distance: 0 mi
- 3/10Monroe Middle SchoolGrades: 6-8Distance: 0.4 mi
- 1/10Benson Magnet High SchoolGrades: 9-12Distance: 0.6 mi
Schools provided by the listing agent
- Elementary: Fontenelle
- Middle: Monroe
- High: Benson
- District: Omaha
Source: GPRMLS. This data may not be complete. We recommend contacting the local school district to confirm school assignments for this home.

Get pre-qualified for a loan
At Zillow Home Loans, we can pre-qualify you in as little as 5 minutes with no impact to your credit score.An equal housing lender. NMLS #10287.



