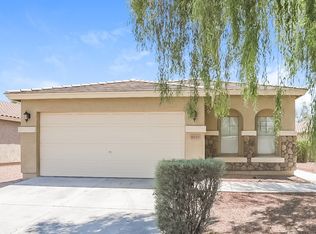GET HALF A MONTHS RENT OFF IF MOVE IN BY 08/15/2025 ON a Stunning 5-Bedroom Family Home for Rent in Laveen Upgraded, Spacious, and One-of-a-Kind! Welcome to your dream rental! This beautifully remodeled 5-bedroom, 3-bathroom home offers 3,200 sq. ft. of refined living space in one of Laveen's most family-friendly and peaceful neighborhoods, just off 51st Avenue & Baseline. Nestled in a quiet cul-de-sac and surrounded by greenbelts on three sides, this home offers exceptional privacy, open views, and a sense of community that's hard to find. Lovingly maintained and never treated as a rental investment, this home is truly special perfect for families seeking comfort, style, and space to grow. 1. Property Features: Bedrooms & Bathrooms 5 oversized bedrooms each with walk-in closets and luxury wood flooring Massive 3-room master suite offering ultimate comfort and versatility 3 fully upgraded bathrooms with porcelain tile flooring, upscale vanities, new faucets & fittings Brand new, high-quality ceiling fans with integrated lights (some with remotes) in all bedrooms Gourmet Kitchen Brand new electric range, microwave, and dishwasher Elegant granite island, stylish backsplash, and porcelain tile floors Deep stainless steel sink, reverse osmosis system, and garbage disposal Rich cherry wood cabinetry with new brass knobs and a large walk-in pantry Living Spaces Bright and open layout with huge 96-inch windows and soaring ceilings New luxury wood flooring throughout all common areas Distinctive chandelier lighting and ceiling fans elevate every room Dedicated second-floor laundry room and separate linen closet for convenience Upstairs loft and gallery offer great flex space for study, play, or relaxation Outdoor Living Professionally designed backyard retreat with turf, mature trees, flowering plants, and ample room to entertain or play Spacious 3-car garage with upgraded exterior lighting Private front yard with block fencing on two sides and scenic views 2. Community & Location: Safe, established, and family-oriented neighborhood with long-term residents Cul-de-sac lot with only one adjacent neighbor Multiple parks, play areas, walking/running trails within walking distance Highly rated elementary and middle schools in the community Just 0.5 miles to Loop 202, Fry's, Walmart, Safeway, Aldi, Home Depot, and more! This home truly checks all the boxes space, privacy, modern upgrades, and a location you'll love. Available now for long-term lease to responsible tenants who will appreciate and care for this special home. Last month rent required as deposit. 12 months lease minimum.
Hide
12 Months minimum
House for rent
Accepts Zillow applications
$3,200/mo
5034 W Saint Kateri Dr, Laveen, AZ 85339
5beds
3,120sqft
Price may not include required fees and charges.
Single family residence
Available now
Small dogs OK
Central air
Hookups laundry
Attached garage parking
Forced air
What's special
Scenic viewsOpen viewsGranite islandStylish backsplashPrivate front yardOutdoor livingProfessionally designed backyard retreat
- 115 days
- on Zillow |
- -- |
- -- |
Travel times
Facts & features
Interior
Bedrooms & bathrooms
- Bedrooms: 5
- Bathrooms: 3
- Full bathrooms: 2
- 1/2 bathrooms: 1
Heating
- Forced Air
Cooling
- Central Air
Appliances
- Included: Dishwasher, Microwave, Oven, Refrigerator, WD Hookup
- Laundry: Hookups
Features
- WD Hookup
- Flooring: Carpet, Hardwood
Interior area
- Total interior livable area: 3,120 sqft
Property
Parking
- Parking features: Attached
- Has attached garage: Yes
- Details: Contact manager
Features
- Exterior features: Heating system: Forced Air, Pet Park
Details
- Parcel number: 10477539
Construction
Type & style
- Home type: SingleFamily
- Property subtype: Single Family Residence
Community & HOA
Location
- Region: Laveen
Financial & listing details
- Lease term: 1 Year
Price history
| Date | Event | Price |
|---|---|---|
| 6/16/2025 | Price change | $3,200+3.2%$1/sqft |
Source: Zillow Rentals | ||
| 6/14/2025 | Price change | $3,100-4.6%$1/sqft |
Source: Zillow Rentals | ||
| 6/10/2025 | Price change | $3,250-1.5%$1/sqft |
Source: Zillow Rentals | ||
| 6/6/2025 | Price change | $3,300-2.9%$1/sqft |
Source: Zillow Rentals | ||
| 5/18/2025 | Listed for rent | $3,400-2.9%$1/sqft |
Source: Zillow Rentals | ||
![[object Object]](https://photos.zillowstatic.com/fp/85416919fcd777451aa26bdc4efa77f7-p_i.jpg)
