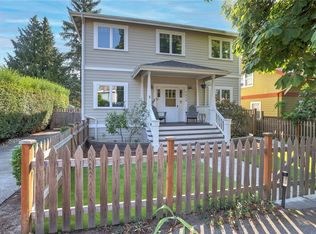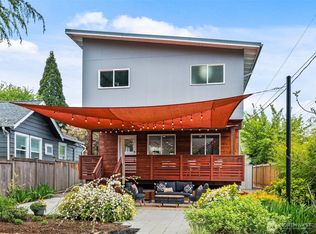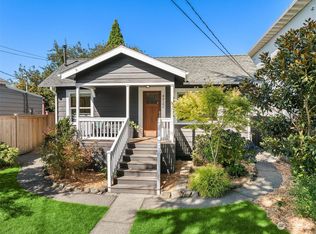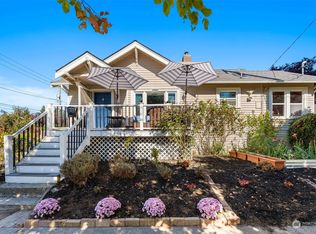Sold
Listed by:
Brittany Haun,
COMPASS
Bought with: Redfin
$959,000
5035 49th Avenue SW, Seattle, WA 98136
5beds
1,890sqft
Single Family Residence
Built in 1909
5,898.02 Square Feet Lot
$1,028,800 Zestimate®
$507/sqft
$4,902 Estimated rent
Home value
$1,028,800
$977,000 - $1.08M
$4,902/mo
Zestimate® history
Loading...
Owner options
Explore your selling options
What's special
Discover the perfect blend of historic charm and modern convenience in this 5-bedroom Seattle classic. Over 100 years old yet fully renewed, the home boasts all major upgrades: new sewer line, copper piping, electrical, hot water tank, furnace, and roof. Beautiful maple hardwood floors flow throughout, while excellent water pressure and updated systems provide effortless daily living. An unfinished basement offers exceptional potential for a future remodel and expanded living space, making this home a rare opportunity to enjoy timeless character with modern reliability and room to grow. Ideal location for everything West Seattle has to offer; Alaska Junction, Lincoln Park, beaches, world class eateries and shopping.
Zillow last checked: 8 hours ago
Listing updated: October 23, 2025 at 04:03am
Listed by:
Brittany Haun,
COMPASS
Bought with:
Kiley Lazarus, 20107355
Redfin
Source: NWMLS,MLS#: 2430391
Facts & features
Interior
Bedrooms & bathrooms
- Bedrooms: 5
- Bathrooms: 2
- Full bathrooms: 1
- 1/2 bathrooms: 1
- Main level bathrooms: 1
Other
- Level: Main
Den office
- Level: Main
Dining room
- Level: Main
Entry hall
- Level: Main
Family room
- Level: Main
Kitchen without eating space
- Level: Main
Utility room
- Level: Lower
Heating
- Fireplace, Forced Air, Electric, Natural Gas
Cooling
- None
Appliances
- Included: Dishwasher(s), Disposal, Double Oven, Dryer(s), Microwave(s), Refrigerator(s), Washer(s), Garbage Disposal
Features
- Dining Room, Walk-In Pantry
- Flooring: Ceramic Tile, Hardwood
- Windows: Double Pane/Storm Window
- Basement: Unfinished
- Number of fireplaces: 2
- Fireplace features: Wood Burning, Lower Level: 1, Main Level: 1, Fireplace
Interior area
- Total structure area: 1,890
- Total interior livable area: 1,890 sqft
Property
Parking
- Total spaces: 6
- Parking features: Detached Carport
- Carport spaces: 6
Features
- Levels: Two
- Stories: 2
- Entry location: Main
- Patio & porch: Double Pane/Storm Window, Dining Room, Fireplace, Walk-In Closet(s), Walk-In Pantry
Lot
- Size: 5,898 sqft
Details
- Parcel number: 7934000006
- Zoning: NR3
- Special conditions: Standard
Construction
Type & style
- Home type: SingleFamily
- Property subtype: Single Family Residence
Materials
- Metal/Vinyl
- Foundation: Poured Concrete
- Roof: Composition
Condition
- Year built: 1909
- Major remodel year: 1909
Utilities & green energy
- Electric: Company: PSE
- Sewer: Sewer Connected, Company: City of Seattle
- Water: Public, Company: City of Seattle
- Utilities for property: Quantum Fiber, Quantum Fiber
Community & neighborhood
Location
- Region: Seattle
- Subdivision: West Seattle
Other
Other facts
- Listing terms: Cash Out,Conventional,FHA,VA Loan
- Cumulative days on market: 6 days
Price history
| Date | Event | Price |
|---|---|---|
| 9/22/2025 | Sold | $959,000-1.6%$507/sqft |
Source: | ||
| 9/15/2025 | Pending sale | $975,000$516/sqft |
Source: | ||
| 9/8/2025 | Listed for sale | $975,000$516/sqft |
Source: | ||
Public tax history
| Year | Property taxes | Tax assessment |
|---|---|---|
| 2024 | $10,999 +9% | $1,111,000 +7.4% |
| 2023 | $10,092 +5.2% | $1,034,000 -5.7% |
| 2022 | $9,595 +9.7% | $1,097,000 +19.6% |
Find assessor info on the county website
Neighborhood: Seaview
Nearby schools
GreatSchools rating
- 9/10Alki Elementary SchoolGrades: PK-5Distance: 1.6 mi
- 9/10Madison Middle SchoolGrades: 6-8Distance: 1.2 mi
- 7/10West Seattle High SchoolGrades: 9-12Distance: 1.5 mi

Get pre-qualified for a loan
At Zillow Home Loans, we can pre-qualify you in as little as 5 minutes with no impact to your credit score.An equal housing lender. NMLS #10287.
Sell for more on Zillow
Get a free Zillow Showcase℠ listing and you could sell for .
$1,028,800
2% more+ $20,576
With Zillow Showcase(estimated)
$1,049,376


