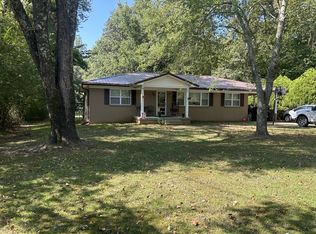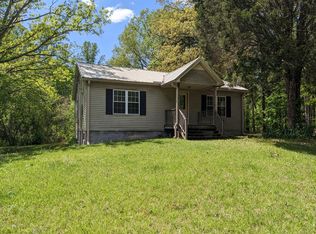Closed
$230,000
5035 Eva Rd, Eva, TN 38333
4beds
2,050sqft
Single Family Residence, Residential
Built in 1959
1.1 Acres Lot
$230,700 Zestimate®
$112/sqft
$1,919 Estimated rent
Home value
$230,700
Estimated sales range
Not available
$1,919/mo
Zestimate® history
Loading...
Owner options
Explore your selling options
What's special
Welcome to your new home in the heart of Eva! This charming, single-level house at 5035 Eva Road is ideally situated for an active family. With four bedrooms and a functional layout, this home is ready for you to move in and start making memories.
The house boasts a formal living room as well as a spacious den, giving your family plenty of room to spread out and relax. Enjoy the best of Tennessee living with a location that is just minutes away from the lake, a local golf course, and the charming town of Camden. Outdoor enthusiasts will love the proximity to the Nathan Bedford Forrest State Park, offering endless opportunities for hiking and recreation.
This home combines a fantastic location with a practical, family-friendly design. Don't miss your chance to own a piece of this beautiful community! The house is not in a flood zone.
Zillow last checked: 8 hours ago
Listing updated: December 10, 2025 at 08:55am
Listing Provided by:
Noah Foster 931-296-3507,
Rushton & Co.
Bought with:
Aspen Anderson, 363508
Landmark Realty and Auction
Source: RealTracs MLS as distributed by MLS GRID,MLS#: 2973403
Facts & features
Interior
Bedrooms & bathrooms
- Bedrooms: 4
- Bathrooms: 2
- Full bathrooms: 2
- Main level bedrooms: 4
Heating
- Central
Cooling
- Central Air
Appliances
- Included: Electric Oven, Dishwasher, Microwave, Refrigerator
Features
- Flooring: Concrete, Wood, Vinyl
- Basement: None
Interior area
- Total structure area: 2,050
- Total interior livable area: 2,050 sqft
- Finished area above ground: 2,050
Property
Features
- Levels: One
- Stories: 1
Lot
- Size: 1.10 Acres
- Features: Level
- Topography: Level
Details
- Parcel number: 071 01901 000
- Special conditions: Standard
Construction
Type & style
- Home type: SingleFamily
- Property subtype: Single Family Residence, Residential
Materials
- Vinyl Siding
- Roof: Metal
Condition
- New construction: No
- Year built: 1959
Utilities & green energy
- Sewer: Private Sewer
- Water: Public
- Utilities for property: Water Available
Community & neighborhood
Location
- Region: Eva
- Subdivision: None
Price history
| Date | Event | Price |
|---|---|---|
| 12/10/2025 | Sold | $230,000-2.5%$112/sqft |
Source: | ||
| 10/17/2025 | Contingent | $235,900$115/sqft |
Source: | ||
| 9/9/2025 | Price change | $235,900-2.9%$115/sqft |
Source: | ||
| 8/13/2025 | Listed for sale | $242,900+115%$118/sqft |
Source: | ||
| 11/18/2020 | Sold | $113,000-12.3%$55/sqft |
Source: Public Record Report a problem | ||
Public tax history
| Year | Property taxes | Tax assessment |
|---|---|---|
| 2025 | $652 +26.3% | $38,200 +101.8% |
| 2024 | $516 -0.1% | $18,925 -0.1% |
| 2023 | $517 | $18,950 |
Find assessor info on the county website
Neighborhood: 38333
Nearby schools
GreatSchools rating
- NACamden Elementary SchoolGrades: PK-2Distance: 4.5 mi
- 5/10Camden Jr High SchoolGrades: 6-8Distance: 4.8 mi
- 6/10Camden Central High SchoolGrades: 9-12Distance: 4.9 mi
Schools provided by the listing agent
- Elementary: Camden Elementary
- Middle: Camden Jr High School
- High: Camden Central High School
Source: RealTracs MLS as distributed by MLS GRID. This data may not be complete. We recommend contacting the local school district to confirm school assignments for this home.
Get pre-qualified for a loan
At Zillow Home Loans, we can pre-qualify you in as little as 5 minutes with no impact to your credit score.An equal housing lender. NMLS #10287.

