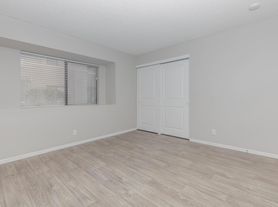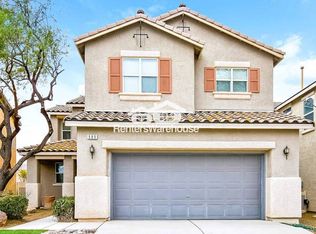Move-In Incentive! 50% off 1st month rent if move in before Christmas! This newly remodeled 2-story home features 4 bedrooms 2.5 bathrooms and nearly 2,700sq feet of living space! Recently updated with new paint, new luxury vinyl flooring, new carpet and stainless steel appliances! All bedrooms located upstairs, primary bedroom boasts a private fireplace, double closets and modern bathroom! Situated on a quiet cul-de-sac Conveniently located near parks, shopping, dining and freeway access!
Application fee $30 per adult non-refundable. Any incomplete applications may be rejected. All applications are subject to credit history, income verification and rental history. Approved applicant to pay $150 non-refundable lease prep fee.
House for rent
$2,350/mo
5035 Meadow Grove Ct, Las Vegas, NV 89120
4beds
2,660sqft
Price may not include required fees and charges.
Single family residence
Available now
Dogs OK
What's special
Modern bathroomStainless steel appliancesDouble closetsNew carpetNew luxury vinyl flooringNew paint
- 5 days |
- -- |
- -- |
Zillow last checked: 10 hours ago
Listing updated: December 10, 2025 at 09:20am
Travel times
Facts & features
Interior
Bedrooms & bathrooms
- Bedrooms: 4
- Bathrooms: 3
- Full bathrooms: 3
Interior area
- Total interior livable area: 2,660 sqft
Property
Parking
- Details: Contact manager
Details
- Parcel number: 16130512154
Construction
Type & style
- Home type: SingleFamily
- Property subtype: Single Family Residence
Community & HOA
Location
- Region: Las Vegas
Financial & listing details
- Lease term: Contact For Details
Price history
| Date | Event | Price |
|---|---|---|
| 12/10/2025 | Listed for rent | $2,350-4.9%$1/sqft |
Source: Zillow Rentals | ||
| 7/18/2025 | Sold | $476,000-4.8%$179/sqft |
Source: | ||
| 7/3/2025 | Contingent | $499,900$188/sqft |
Source: | ||
| 6/7/2025 | Price change | $499,900-3.1%$188/sqft |
Source: | ||
| 5/19/2025 | Price change | $515,900-2.6%$194/sqft |
Source: | ||
Neighborhood: Paradise
Nearby schools
GreatSchools rating
- 4/10Bill Y Tomiyasu Elementary SchoolGrades: PK-5Distance: 0.5 mi
- 5/10Helen C Cannon Junior High SchoolGrades: 6-8Distance: 1.9 mi
- 4/10Del Sol High SchoolGrades: 9-12Distance: 1.9 mi

