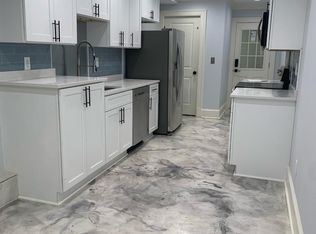Sold for $1,300,000
$1,300,000
5035 Reno Rd NW, Washington, DC 20008
5beds
2,531sqft
Single Family Residence
Built in 1930
8,015 Square Feet Lot
$1,278,500 Zestimate®
$514/sqft
$5,821 Estimated rent
Home value
$1,278,500
$1.19M - $1.38M
$5,821/mo
Zestimate® history
Loading...
Owner options
Explore your selling options
What's special
Your chance to transform a historic treasure in the heart of Chevy Chase into the home of your dreams. Sited in one of the city’s most coveted neighborhoods, this home presents an incredible opportunity for its new owner. The house is located in a “sweet spot” easily walkable to both Connecticut and Wisconsin Avenues shops, restaurants, and metro stations. The perfect marriage of convenient city living and a private tranquil neighborhood. 5 bedrooms, over 3,200 SF, detached 2 car garage, off a private alleyway and backing to maintained private park-like setting with trees and mature plantings. Endless possibilities, come meet your forever home!
Zillow last checked: 8 hours ago
Listing updated: August 16, 2024 at 04:50am
Listed by:
Phyllis Patterson 703-408-4232,
TTR Sotheby's International Realty,
Listing Team: The Patterson Group
Bought with:
Matthew Koerber, SP98376771
TTR Sotheby's International Realty
Source: Bright MLS,MLS#: DCDC2151472
Facts & features
Interior
Bedrooms & bathrooms
- Bedrooms: 5
- Bathrooms: 4
- Full bathrooms: 4
Basement
- Area: 818
Heating
- Radiator, Natural Gas
Cooling
- Window Unit(s), Electric
Appliances
- Included: Dishwasher, Oven/Range - Gas, Cooktop, Refrigerator, Ice Maker, Disposal, Gas Water Heater
- Laundry: In Basement
Features
- Cedar Closet(s), Crown Molding, Floor Plan - Traditional, Formal/Separate Dining Room, Kitchen - Galley, Primary Bath(s), Bathroom - Tub Shower, Ceiling Fan(s)
- Flooring: Hardwood, Wood
- Basement: Interior Entry,Exterior Entry,Concrete,Unfinished,Windows
- Number of fireplaces: 1
- Fireplace features: Screen, Wood Burning
Interior area
- Total structure area: 3,207
- Total interior livable area: 2,531 sqft
- Finished area above ground: 2,283
- Finished area below ground: 248
Property
Parking
- Total spaces: 2
- Parking features: Covered, Detached
- Garage spaces: 2
Accessibility
- Accessibility features: None
Features
- Levels: Four
- Stories: 4
- Patio & porch: Breezeway, Screened
- Pool features: None
Lot
- Size: 8,015 sqft
- Features: Unknown Soil Type
Details
- Additional structures: Above Grade, Below Grade
- Parcel number: 1877//0017
- Zoning: R1
- Special conditions: Standard
Construction
Type & style
- Home type: SingleFamily
- Architectural style: Tudor
- Property subtype: Single Family Residence
Materials
- Brick
- Foundation: Block
- Roof: Shingle
Condition
- New construction: No
- Year built: 1930
Utilities & green energy
- Sewer: Public Sewer
- Water: Public
Community & neighborhood
Location
- Region: Washington
- Subdivision: Chevy Chase
Other
Other facts
- Listing agreement: Exclusive Right To Sell
- Ownership: Fee Simple
Price history
| Date | Event | Price |
|---|---|---|
| 8/16/2024 | Sold | $1,300,000+0.1%$514/sqft |
Source: | ||
| 7/29/2024 | Pending sale | $1,299,000$513/sqft |
Source: | ||
| 7/23/2024 | Listed for sale | $1,299,000$513/sqft |
Source: | ||
Public tax history
| Year | Property taxes | Tax assessment |
|---|---|---|
| 2025 | $10,133 +93.8% | $1,281,950 -9.9% |
| 2024 | $5,229 +1.7% | $1,422,350 +5.9% |
| 2023 | $5,139 +1.5% | $1,343,510 +5.8% |
Find assessor info on the county website
Neighborhood: Chevy Chase
Nearby schools
GreatSchools rating
- 10/10Murch Elementary SchoolGrades: PK-5Distance: 0.3 mi
- 9/10Deal Middle SchoolGrades: 6-8Distance: 0.3 mi
- 7/10Jackson-Reed High SchoolGrades: 9-12Distance: 0.5 mi
Schools provided by the listing agent
- District: District Of Columbia Public Schools
Source: Bright MLS. This data may not be complete. We recommend contacting the local school district to confirm school assignments for this home.
Get pre-qualified for a loan
At Zillow Home Loans, we can pre-qualify you in as little as 5 minutes with no impact to your credit score.An equal housing lender. NMLS #10287.
Sell with ease on Zillow
Get a Zillow Showcase℠ listing at no additional cost and you could sell for —faster.
$1,278,500
2% more+$25,570
With Zillow Showcase(estimated)$1,304,070
