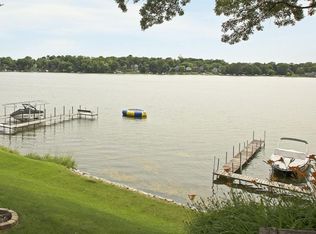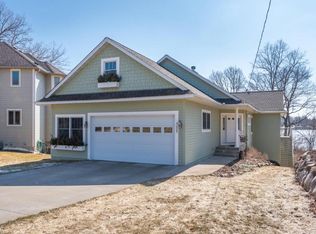
Closed
$1,825,000
5035 Wren Rd, Mound, MN 55364
4beds
4,150sqft
Single Family Residence
Built in 1910
0.33 Acres Lot
$1,813,900 Zestimate®
$440/sqft
$4,873 Estimated rent
Home value
$1,813,900
$1.67M - $1.96M
$4,873/mo
Zestimate® history
Loading...
Owner options
Explore your selling options
What's special
Zillow last checked: 8 hours ago
Listing updated: July 11, 2025 at 11:32am
Listed by:
Timothy Beduhn 612-275-4205,
Coldwell Banker Realty
Bought with:
Carolyn H Olson
Coldwell Banker Realty
Source: NorthstarMLS as distributed by MLS GRID,MLS#: 6729686
Facts & features
Interior
Bedrooms & bathrooms
- Bedrooms: 4
- Bathrooms: 4
- Full bathrooms: 2
- 3/4 bathrooms: 2
Bedroom 1
- Level: Upper
- Area: 224 Square Feet
- Dimensions: 14x16
Bedroom 2
- Level: Upper
- Area: 144 Square Feet
- Dimensions: 12x12
Bedroom 3
- Level: Upper
- Area: 192 Square Feet
- Dimensions: 16x12
Bedroom 4
- Level: Main
- Area: 192 Square Feet
- Dimensions: 16x12
Deck
- Level: Upper
- Area: 260 Square Feet
- Dimensions: 26X10
Dining room
- Level: Main
- Area: 198 Square Feet
- Dimensions: 18X11
Family room
- Level: Lower
- Area: 286 Square Feet
- Dimensions: 26X11
Foyer
- Level: Main
- Area: 88 Square Feet
- Dimensions: 11X8
Game room
- Level: Lower
- Area: 330 Square Feet
- Dimensions: 30x11
Kitchen
- Level: Main
- Area: 176 Square Feet
- Dimensions: 16X11
Living room
- Level: Main
- Area: 390 Square Feet
- Dimensions: 26X15
Loft
- Level: Upper
- Area: 132 Square Feet
- Dimensions: 12x11
Office
- Level: Main
- Area: 132 Square Feet
- Dimensions: 11x12
Heating
- Baseboard, Forced Air, Hot Water
Cooling
- Central Air
Appliances
- Included: Cooktop, Dishwasher, Disposal, Dryer, Microwave, Refrigerator, Trash Compactor, Wall Oven, Washer, Water Softener Owned
Features
- Basement: Finished,Full,Walk-Out Access
- Number of fireplaces: 2
- Fireplace features: Family Room, Gas, Living Room, Wood Burning
Interior area
- Total structure area: 4,150
- Total interior livable area: 4,150 sqft
- Finished area above ground: 2,798
- Finished area below ground: 1,187
Property
Parking
- Total spaces: 6
- Parking features: Detached, Driveway - Other Surface, Garage Door Opener, Insulated Garage
- Garage spaces: 2
- Uncovered spaces: 4
- Details: Garage Dimensions (26x24)
Accessibility
- Accessibility features: None
Features
- Levels: Two
- Stories: 2
- Patio & porch: Composite Decking, Wrap Around
- Pool features: None
- Fencing: None
- Has view: Yes
- View description: Panoramic, South
- Waterfront features: Lake Front, Waterfront Elevation(10-15), Waterfront Num(27013300), Lake Acres(14205), Lake Depth(113)
- Body of water: Minnetonka
- Frontage length: Water Frontage: 139
Lot
- Size: 0.33 Acres
- Features: Near Public Transit, Many Trees
Details
- Foundation area: 1456
- Parcel number: 1311724130043
- Zoning description: Residential-Single Family
Construction
Type & style
- Home type: SingleFamily
- Property subtype: Single Family Residence
Materials
- Wood Siding, Concrete, Frame
- Roof: Asphalt,Pitched
Condition
- Age of Property: 115
- New construction: No
- Year built: 1910
Utilities & green energy
- Gas: Natural Gas
- Sewer: City Sewer/Connected
- Water: City Water/Connected
Community & neighborhood
Location
- Region: Mound
HOA & financial
HOA
- Has HOA: No
Other
Other facts
- Road surface type: Paved
Price history
| Date | Event | Price |
|---|---|---|
| 8/15/2025 | Sold | $1,825,000$440/sqft |
Source: Public Record Report a problem | ||
| 7/11/2025 | Sold | $1,825,000-1.4%$440/sqft |
Source: | ||
| 6/12/2025 | Pending sale | $1,850,000$446/sqft |
Source: | ||
| 6/2/2025 | Listed for sale | $1,850,000-7.3%$446/sqft |
Source: | ||
| 6/22/2024 | Listing removed | -- |
Source: | ||
Public tax history
| Year | Property taxes | Tax assessment |
|---|---|---|
| 2025 | $18,869 +4.4% | $1,547,000 +3.5% |
| 2024 | $18,075 +21.8% | $1,495,000 -0.9% |
| 2023 | $14,845 +18.6% | $1,508,300 +14% |
Find assessor info on the county website
Neighborhood: 55364
Nearby schools
GreatSchools rating
- 9/10Grandview Middle SchoolGrades: 5-7Distance: 0.8 mi
- 9/10Mound-Westonka High SchoolGrades: 8-12Distance: 1.2 mi
- 10/10Hilltop Primary SchoolGrades: K-4Distance: 1.1 mi
Get a cash offer in 3 minutes
Find out how much your home could sell for in as little as 3 minutes with a no-obligation cash offer.
Estimated market value
$1,813,900
