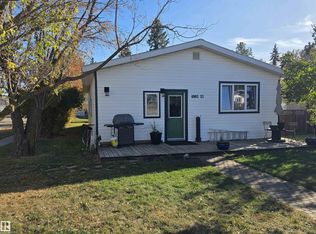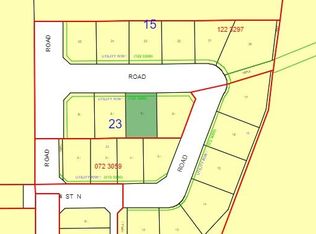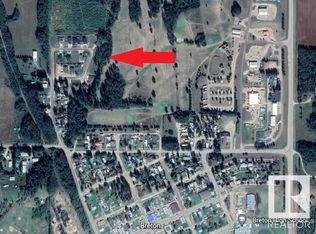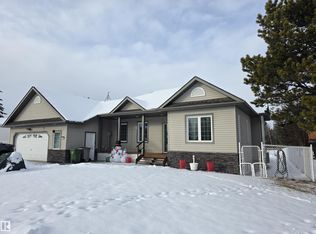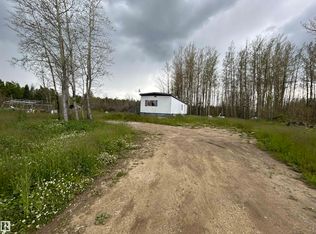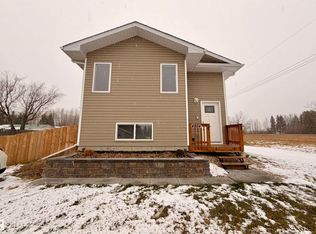This well-maintained 3-bedroom bungalow sits on a large double lot with a detached 24' x 48' garage and backs directly onto the golf course. The 1,072 sq. ft. home features a bright, functional layout with a spacious kitchen, open living and dining area, upgraded bathroom and two comfortable bedrooms on the main floor. The third bedroom has been converted into a convenient main-floor laundry room with French doors leading to the back deck. Downstairs, the finished basement offers even more living space with an additional bedroom, a 3-piece bath, large family room and a versatile flex room perfect for hobbies, crafts, or a home gym. The fully fenced backyard features low-maintenance fencing, offering both privacy and a safe space for pets. The oversized garage provides plenty of room for parking multiple vehicles or setting up a workshop, complete with 220V power. There’s also ample space to park an RV in the front yard. All furniture in the home can be included, making this a move in-ready opportunity.
For sale
C$265,000
5036 53rd Ave, Breton, AB T0C 0P0
3beds
1,072sqft
Single Family Residence
Built in 1964
-- sqft lot
$-- Zestimate®
C$247/sqft
C$-- HOA
What's special
Large double lotBright functional layoutSpacious kitchenUpgraded bathroomMain-floor laundry roomFinished basementAdditional bedroom
- 54 days |
- 21 |
- 3 |
Zillow last checked: 8 hours ago
Listing updated: November 15, 2025 at 08:08pm
Listed by:
Terence Barg,
Moore's Realty Ltd.
Source: RAE,MLS®#: E4462970
Facts & features
Interior
Bedrooms & bathrooms
- Bedrooms: 3
- Bathrooms: 2
- Full bathrooms: 2
Primary bedroom
- Level: Main
Family room
- Level: Basement
- Area: 277.68
- Dimensions: 10.4 x 26.7
Heating
- Forced Air-1, Natural Gas
Appliances
- Included: Dryer, Microwave Hood Fan, Refrigerator, Electric Stove, Washer
Features
- No Smoking Home
- Flooring: Carpet, Laminate Flooring, Linoleum
- Windows: Window Coverings, Vinyl Windows
- Basement: Full, Finished
Interior area
- Total structure area: 1,072
- Total interior livable area: 1,072 sqft
Property
Parking
- Total spaces: 4
- Parking features: Quad or More Detached, Garage Control, Garage Opener
- Garage spaces: 4
Features
- Levels: 2
- Patio & porch: Deck, Front Porch
- Exterior features: Backs Onto Park/Trees, Fire Pit
- Fencing: Fenced
Lot
- Features: Backs Onto Park/Trees, Corner Lot, Near Golf Course, Schools, Shopping Nearby, Golf Nearby
Construction
Type & style
- Home type: SingleFamily
- Architectural style: Bungalow
- Property subtype: Single Family Residence
Materials
- Foundation: Concrete Perimeter
- Roof: Asphalt
Condition
- Year built: 1964
Community & HOA
Community
- Features: Deck, Fire Pit, Front Porch, No Smoking Home
Location
- Region: Breton
Financial & listing details
- Price per square foot: C$247/sqft
- Date on market: 10/21/2025
- Ownership: Private
Terence Barg
By pressing Contact Agent, you agree that the real estate professional identified above may call/text you about your search, which may involve use of automated means and pre-recorded/artificial voices. You don't need to consent as a condition of buying any property, goods, or services. Message/data rates may apply. You also agree to our Terms of Use. Zillow does not endorse any real estate professionals. We may share information about your recent and future site activity with your agent to help them understand what you're looking for in a home.
Price history
Price history
Price history is unavailable.
Public tax history
Public tax history
Tax history is unavailable.Climate risks
Neighborhood: T0C
Nearby schools
GreatSchools rating
No schools nearby
We couldn't find any schools near this home.
- Loading
