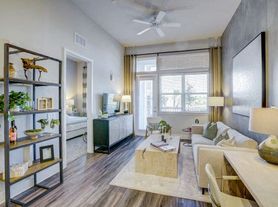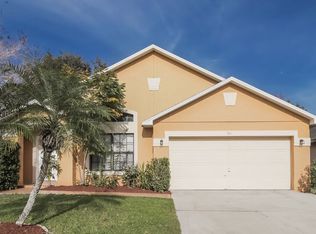One or more photo(s) has been virtually staged. Welcome to this thoughtfully updated and beautifully designed model home located in the highly coveted, gated community of Terracina at Lake Forest! As one of only four model units in this 200+ home community, this townhome features premium upgrades and a neutral, move-in-ready interior that perfectly blends style and functionality. Step inside to an open floor concept with oversized diagonal tile flooring throughout the first floor, creating a bright and spacious feel. The chef-inspired kitchen boasts pendant lighting, granite countertops, new stainless steel refrigerator, oversized cabinetry in a neutral finish, a breakfast nook, and a bar area perfect for casual dining or entertaining. A bonus flex room near the entry offers endless possibilities such as a home office, kid's homework station, cozy reading space, or extra dining area. Upstairs, the primary suite impresses with a recessed ceiling, plush carpeting, jacuzzi garden tub, dual vanities, and a tastefully tiled en-suite bathroom. Two additional bedrooms offer new plush carpeting, fresh neutral paint, and plenty of natural light. Enjoy thoughtful updates throughout, including new appliances (stainless steel refrigerator, washer, and dryer), new paint throughout, new fans with remotes, new wide-panel wood blinds, freshly painted patio area, updated smoke detectors, and fire extinguishers for peace of mind. Residents of Terracina enjoy resort-style amenities, including a large pool with ample patio seating and a clubhouse designed for entertaining, perfect for hosting large gatherings and home to weekly poker nights. A fitness area is also available for convenience. Parking is never an issue with a private garage, driveway, nearby guest spaces, and plenty of street parking. This model home combines luxury upgrades and modern updates in one of Sanford's most desirable locations making it an exceptional find.
Townhouse for rent
$2,195/mo
5036 Fiorella Ln, Sanford, FL 32771
3beds
1,525sqft
Price may not include required fees and charges.
Townhouse
Available now
Dogs OK
Central air
In unit laundry
1 Attached garage space parking
Central
What's special
Modern updatesLarge poolMove-in-ready interiorGranite countertopsRecessed ceilingPlush carpetingOpen floor concept
- 2 days
- on Zillow |
- -- |
- -- |
Travel times

Get a personal estimate of what you can afford to buy
Personalize your search to find homes within your budget with BuyAbility℠.
Facts & features
Interior
Bedrooms & bathrooms
- Bedrooms: 3
- Bathrooms: 3
- Full bathrooms: 2
- 1/2 bathrooms: 1
Heating
- Central
Cooling
- Central Air
Appliances
- Included: Dishwasher, Disposal, Dryer, Microwave, Range, Refrigerator, Stove, Washer
- Laundry: In Unit, Laundry Room
Features
- Kitchen/Family Room Combo, Open Floorplan
Interior area
- Total interior livable area: 1,525 sqft
Property
Parking
- Total spaces: 1
- Parking features: Attached, Covered
- Has attached garage: Yes
- Details: Contact manager
Features
- Stories: 2
- Exterior features: Bono & Associates, Clubhouse, Fitness Center, Gated Community - No Guard, Heating system: Central, Kitchen/Family Room Combo, Laundry Room, Open Floorplan, Pool, Window Treatments
Details
- Parcel number: 30193051800000610
Construction
Type & style
- Home type: Townhouse
- Property subtype: Townhouse
Condition
- Year built: 2008
Building
Management
- Pets allowed: Yes
Community & HOA
Community
- Features: Clubhouse, Fitness Center
HOA
- Amenities included: Fitness Center
Location
- Region: Sanford
Financial & listing details
- Lease term: 12 Months
Price history
| Date | Event | Price |
|---|---|---|
| 8/28/2025 | Listed for rent | $2,195+1.4%$1/sqft |
Source: Stellar MLS #O6339223 | ||
| 8/28/2025 | Listing removed | $2,165$1/sqft |
Source: Zillow Rentals | ||
| 8/26/2025 | Price change | $2,165-1.4%$1/sqft |
Source: Zillow Rentals | ||
| 8/13/2025 | Price change | $2,195-2.4%$1/sqft |
Source: Zillow Rentals | ||
| 8/12/2025 | Listed for rent | $2,250+12.8%$1/sqft |
Source: Zillow Rentals | ||

