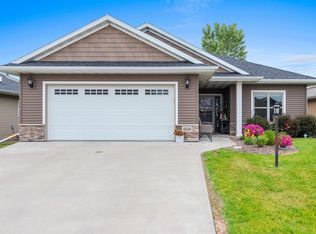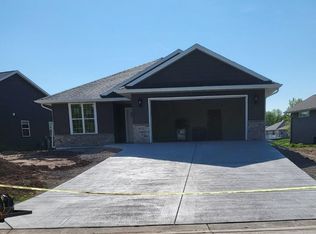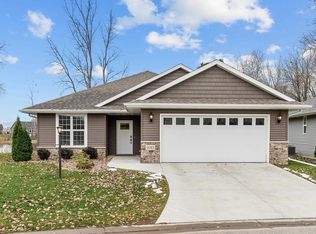This 1582 square foot condo home has 2 bedrooms and 2.0 bathrooms. This home is located at 5036 N Milkweed Trl #11, Appleton, WI 54913.
This property is off market, which means it's not currently listed for sale or rent on Zillow. This may be different from what's available on other websites or public sources.



