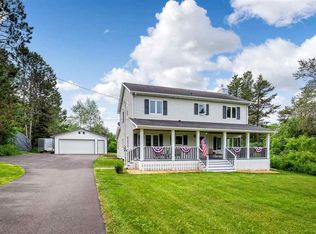Sold for $625,000
$625,000
5036 W Arrowhead Rd, Hermantown, MN 55811
3beds
1,855sqft
Single Family Residence
Built in 2025
3.62 Acres Lot
$649,600 Zestimate®
$337/sqft
$2,994 Estimated rent
Home value
$649,600
$565,000 - $741,000
$2,994/mo
Zestimate® history
Loading...
Owner options
Explore your selling options
What's special
Brand New Construction! Set back on over 3+ wooded acres, this quality-built 3-bedroom, 2-bathroom home offers privacy, comfort, and convenience—just minutes from local schools and the Wellness Center. Thoughtfully designed with an open floor plan, the home features luxury vinyl plank flooring throughout the entry, living room, kitchen, and dining area. The kitchen boasts white cabinetry, granite countertops, stainless steel appliances, a center island, and modern LED lighting. The adjacent dining area opens to a peaceful, wooded backyard through a patio door, while the living room is warmed by a cozy gas fireplace. The spacious primary suite includes a walk-in closet and a beautifully tiled bathroom with a luxurious walk-in shower. A large laundry/mud room comes fully equipped with washer, dryer, and sink for added convenience. Mechanical highlights include a high-efficiency gas combi-boiler with on-demand water heater, radiant in-floor heat throughout the home and attached garage, ductless A/C, and an air exchanger. Exterior finishes showcase LP Smart Siding with stone accents, a stained entry and a paved asphalt driveway, concrete sidewalk, and a finished garage apron. A brand-new, energy-efficient home at an affordable price—don’t miss this opportunity to make it yours!
Zillow last checked: 8 hours ago
Listing updated: September 08, 2025 at 04:30pm
Listed by:
Eric Sams 218-393-3087,
Messina & Associates Real Estate,
Anna McParlan 218-206-4222,
Messina & Associates Real Estate
Bought with:
Jodi Schmaltz, MN 40630560 | WI 93753-94
Coldwell Banker Realty - Duluth
Source: Lake Superior Area Realtors,MLS#: 6119784
Facts & features
Interior
Bedrooms & bathrooms
- Bedrooms: 3
- Bathrooms: 2
- Full bathrooms: 1
- 3/4 bathrooms: 1
- Main level bedrooms: 1
Primary bedroom
- Description: Spacious bedroom with bathroom and walk-in closet
- Level: Main
- Area: 270.3 Square Feet
- Dimensions: 15.9 x 17
Bedroom
- Level: Main
- Area: 140.61 Square Feet
- Dimensions: 10.9 x 12.9
Bedroom
- Level: Main
- Area: 156 Square Feet
- Dimensions: 12 x 13
Bathroom
- Description: 3/4 with tiled custom shower
- Level: Main
- Area: 66.6 Square Feet
- Dimensions: 11.1 x 6
Bathroom
- Level: Main
- Area: 45 Square Feet
- Dimensions: 9 x 5
Dining room
- Level: Main
- Area: 126 Square Feet
- Dimensions: 9 x 14
Kitchen
- Description: Solid surface countertops with center island
- Level: Main
Laundry
- Level: Main
- Area: 63.9 Square Feet
- Dimensions: 7.1 x 9
Living room
- Description: Open concept floor plan with a gas fireplace with stone.
- Level: Main
- Area: 294.4 Square Feet
- Dimensions: 16 x 18.4
Heating
- Boiler, In Floor Heat, Ductless, Propane
Cooling
- Ductless
Appliances
- Included: Water Heater-Tankless, Dishwasher, Dryer, Microwave, Range, Refrigerator, Wall Oven, Washer
- Laundry: Main Level, Dryer Hook-Ups, Washer Hookup
Features
- Ceiling Fan(s), Eat In Kitchen, Kitchen Island, Walk-In Closet(s), Foyer-Entrance
- Flooring: Tiled Floors
- Doors: Patio Door
- Basement: N/A
- Number of fireplaces: 1
- Fireplace features: Gas
Interior area
- Total interior livable area: 1,855 sqft
- Finished area above ground: 1,855
- Finished area below ground: 0
Property
Parking
- Total spaces: 2
- Parking features: Asphalt, Attached, Drains, Heat
- Attached garage spaces: 2
Accessibility
- Accessibility features: Partially Wheelchair, No Stairs External, No Stairs Internal
Features
- Patio & porch: Patio
Lot
- Size: 3.62 Acres
- Dimensions: 120 x 1320
- Features: Many Trees, Level
- Residential vegetation: Heavily Wooded
Details
- Parcel number: 395001003950
- Zoning description: Residential
- Other equipment: Air to Air Exchange
Construction
Type & style
- Home type: SingleFamily
- Architectural style: Ranch
- Property subtype: Single Family Residence
Materials
- Other, Stone, Frame/Wood
- Roof: Asphalt Shingle
Condition
- Under Construction
- New construction: Yes
- Year built: 2025
Utilities & green energy
- Electric: Minnesota Power
- Sewer: Public Sewer
- Water: Public
Community & neighborhood
Location
- Region: Hermantown
Other
Other facts
- Listing terms: Cash,Conventional,FHA,VA Loan
- Road surface type: Paved
Price history
| Date | Event | Price |
|---|---|---|
| 8/11/2025 | Sold | $625,000-3.8%$337/sqft |
Source: | ||
| 7/11/2025 | Pending sale | $650,000$350/sqft |
Source: | ||
| 6/3/2025 | Listed for sale | $650,000$350/sqft |
Source: | ||
Public tax history
Tax history is unavailable.
Neighborhood: 55811
Nearby schools
GreatSchools rating
- 7/10Hermantown Middle SchoolGrades: 5-8Distance: 1.6 mi
- 10/10Hermantown Senior High SchoolGrades: 9-12Distance: 1.6 mi
- 7/10Hermantown Elementary SchoolGrades: K-4Distance: 1.7 mi

Get pre-qualified for a loan
At Zillow Home Loans, we can pre-qualify you in as little as 5 minutes with no impact to your credit score.An equal housing lender. NMLS #10287.
