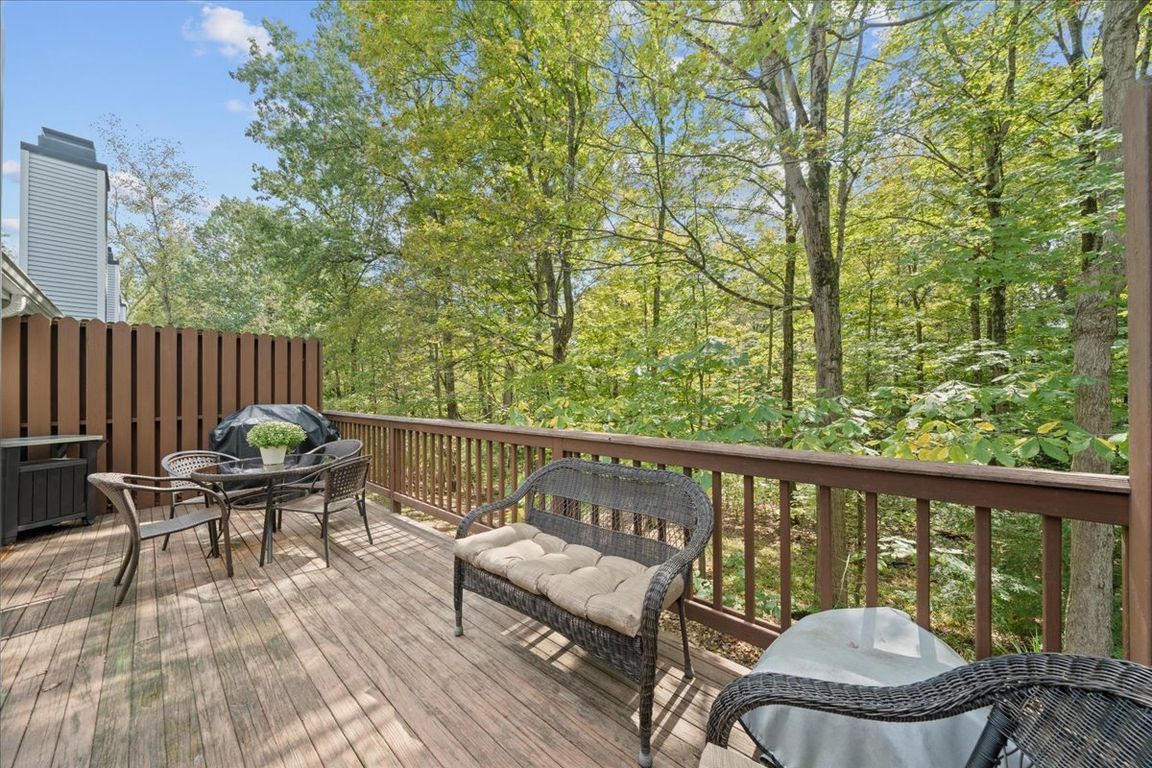Open: Sat 10:30am-12pm

For sale
$285,000
2beds
1,476sqft
5037 Bristol Ct, Loveland, OH 45140
2beds
1,476sqft
Condominium
Built in 1990
1 Attached garage space
$193 price/sqft
$406 monthly HOA fee
What's special
Bonus spaceFinished lower levelAdditional living spaceLarge windowsHigh ceilingsCozy fireplaceHardwood floors
Spacious 2-bedroom, 2.5-bath condo offering comfort, convenience, and all the perks of community living. The primary suite is located on the first floor, with high ceilings, hardwood floors, and large windows that bring in abundant natural light. The open living and dining area walks out to a private deck with wooded ...
- 1 day |
- 272 |
- 24 |
Source: Cincy MLS,MLS#: 1856881 Originating MLS: Cincinnati Area Multiple Listing Service
Originating MLS: Cincinnati Area Multiple Listing Service
Travel times
Living Room
Kitchen
Primary Bedroom
Primary Bathroom
Foyer
Lower Level/Family Rooom
Bedroom
Bathroom
Flex Space
Outdoor
Outdoor
Zillow last checked: 7 hours ago
Listing updated: October 03, 2025 at 07:43am
Listed by:
Brad Acree 513-913-0090,
Real of Ohio 855-450-0442
Source: Cincy MLS,MLS#: 1856881 Originating MLS: Cincinnati Area Multiple Listing Service
Originating MLS: Cincinnati Area Multiple Listing Service

Facts & features
Interior
Bedrooms & bathrooms
- Bedrooms: 2
- Bathrooms: 3
- Full bathrooms: 2
- 1/2 bathrooms: 1
Primary bedroom
- Features: Bath Adjoins, Walk-In Closet(s), Walkout, Window Treatment, Wood Floor
- Level: First
- Area: 192
- Dimensions: 12 x 16
Bedroom 2
- Level: Lower
- Area: 165
- Dimensions: 11 x 15
Bedroom 3
- Area: 0
- Dimensions: 0 x 0
Bedroom 4
- Area: 0
- Dimensions: 0 x 0
Bedroom 5
- Area: 0
- Dimensions: 0 x 0
Primary bathroom
- Features: Tile Floor, Tub w/Shower, Jetted Tub
Bathroom 1
- Features: Full
- Level: First
Bathroom 2
- Features: Partial
- Level: First
Bathroom 3
- Features: Full
- Level: Lower
Dining room
- Area: 0
- Dimensions: 0 x 0
Family room
- Features: Bookcases, Walkout, Wall-to-Wall Carpet, Fireplace
- Area: 286
- Dimensions: 13 x 22
Kitchen
- Features: Eat-in Kitchen, Tile Floor, Wood Cabinets, Marble/Granite/Slate
- Area: 120
- Dimensions: 12 x 10
Living room
- Features: Skylight, Walkout, Window Treatment, Wood Floor
- Area: 315
- Dimensions: 15 x 21
Office
- Area: 0
- Dimensions: 0 x 0
Heating
- Electric, Forced Air
Cooling
- Central Air
Appliances
- Included: Dishwasher, Dryer, Electric Cooktop, Microwave, Oven/Range, Refrigerator, Washer, Gas Water Heater
- Laundry: In Unit
Features
- High Ceilings, Vaulted Ceiling(s), Ceiling Fan(s), Recessed Lighting
- Doors: French Doors
- Windows: Vinyl, Insulated Windows, Skylight(s)
- Basement: Full,Finished,Walk-Out Access,WW Carpet
- Number of fireplaces: 1
- Fireplace features: Marble, Wood Burning, Basement, Family Room
Interior area
- Total structure area: 1,476
- Total interior livable area: 1,476 sqft
Video & virtual tour
Property
Parking
- Total spaces: 1
- Parking features: Off Street, Driveway
- Attached garage spaces: 1
- Has uncovered spaces: Yes
Features
- Levels: Two
- Stories: 2
- Patio & porch: Covered Deck/Patio, Deck, Porch
- Exterior features: Balcony
- Has view: Yes
- View description: Trees/Woods
Lot
- Size: 1.43 Acres
- Features: Wooded, Less than .5 Acre
Details
- Parcel number: 6210015011000
- Zoning description: Residential
Construction
Type & style
- Home type: Condo
- Architectural style: Traditional
- Property subtype: Condominium
Materials
- Brick, Vinyl Siding
- Foundation: Concrete Perimeter
- Roof: Shingle
Condition
- New construction: No
- Year built: 1990
Utilities & green energy
- Gas: Natural
- Sewer: Public Sewer
- Water: Public
Community & HOA
Community
- Features: Tennis Court(s), Walk/Run Paths
HOA
- Has HOA: Yes
- Services included: Trash, Clubhouse, Community Landscaping, Pool, Tennis
- HOA fee: $406 monthly
- HOA name: Management Plus
Location
- Region: Loveland
Financial & listing details
- Price per square foot: $193/sqft
- Tax assessed value: $190,380
- Annual tax amount: $3,512
- Date on market: 10/3/2025
- Listing terms: No Special Financing