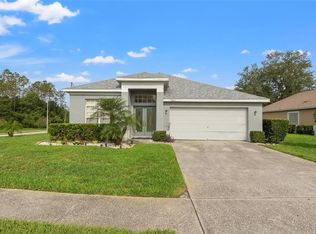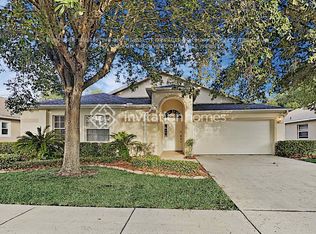THIS IS NOT AN APRIL FOOLS JOKE! COME SEE THIS STUNNING 1746 SQUARE FOOT 3BR 2 BATH HOME LOCATED IN DISIRABLE GOLF COURSE COMMUNITY OF LAKE BERNADETTE. THIS HOME HAS SO MUCH TO OFFER, STARTING AT THE DOUBLE DOOR ENTRY THAT LEADS INTO THE LARGE TILED FOYER THAT OPENS UP TO THE GRAND FORMAL LIVING AND DINING ROOM AREAS WITH SOARING CEILINGS AND AMAZING VIEW OF THE BEAUTIFULLY LANDSCAPED PRIVATE BACK YARD. JUST TO THE RIGHT FORMAL LIVING ROOM IS THE ENTRANCE INTO THE UPDATED KITCHEN THAT IINCLUDES NEWER APPLIANCES, GRANITE COUNTER TOPS, PANTRY, COZY DINNETTE AREA, GRANITE BREAKFAST BAR THAT OVERLOOKS INTO THE FAMILY ROOM. THE SLIDING GLASS DOORS IN THE FAMILY ROOM LEAD YOU INTO THE ALL SEASONS FLORIDA ROOM WITH PANARAMIC WINDOW VIEWSOF THE PRIVATELY FENCED BACK YARD. THE MASTER BEDROOM OFFERS LARGE WALKIN CLOSET, PRIVATE BATHROOM WITH ENDLESS COUNTERS AND STORAGE , WITH SEPERATE WALK IN SHOWER, AND SEPERATE WALK IN TUB. OTHER 2 BEDROOMS ALSO FEATURE LARGE CLOSETS, LAMINATE WOOD FLOOR, AND LOVELY PICTURE WINDOWS. TILED LAUNDRY ROOM IS LOCATED JUST LEFT OF THE FOYER WITH ENTRANCE INTO THE TWO CAR GARAGE. THIS HOUSE WANT LAST LONG, CALL TODAY FOR YOUR PRIVATE SHOWING.
This property is off market, which means it's not currently listed for sale or rent on Zillow. This may be different from what's available on other websites or public sources.

