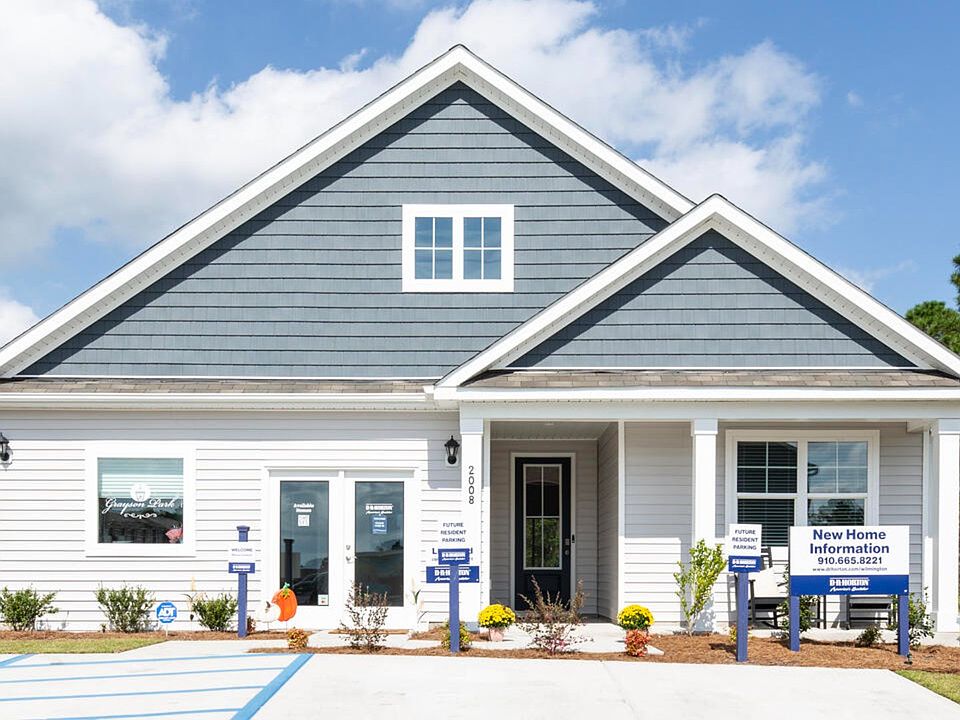The Litchfield plan is a perfect home for relaxation and entertaining with a very open floor plan, 11.5 foot high ceiling, and a large gourmet kitchen with 42'' cabinets and granite, walk-in pantry, and stainless-steel appliances in kitchen. Luxury vinyl plank flooring is included throughout primary living areas, giving you a wood-like look with the durability to handle all your beach days. The owner's suite features a step-in 5-foot shower and dual vanity. Spend the end of your days on the oversized covered porch that has plenty of room for relaxing and backs up to a pond. The home comes equipped with an included smart home system with a 7'' touch screen that controls your front door digital lock, front porch light, z-wave thermostat and video doorbell. The system is also controlled via voice command and an included phone app for remote use. This beautiful community has a clubhouse, pool, playgrounds, fitness, pickle ball, tennis courts. dog parks and sidewalks. Close to shopping, restaurants, downtown Wilmington and area beaches, yet in a beautiful country setting. Est completion Fall 2024.
Pending
$407,390
5037 Roundhead Drive Lot 78, Leland, NC 28451
4beds
2,032sqft
Single Family Residence
Built in 2025
8,276.4 Square Feet Lot
$407,100 Zestimate®
$200/sqft
$83/mo HOA
- 23 days |
- 7 |
- 0 |
Zillow last checked: 8 hours ago
Listing updated: October 05, 2025 at 02:13pm
Listed by:
Team D.R. Horton 910-742-7946,
D.R. Horton, Inc
Source: Hive MLS,MLS#: 100531656 Originating MLS: Cape Fear Realtors MLS, Inc.
Originating MLS: Cape Fear Realtors MLS, Inc.
Travel times
Schedule tour
Select your preferred tour type — either in-person or real-time video tour — then discuss available options with the builder representative you're connected with.
Facts & features
Interior
Bedrooms & bathrooms
- Bedrooms: 4
- Bathrooms: 2
- Full bathrooms: 2
Rooms
- Room types: Master Bedroom, Bedroom 2, Bedroom 3, Bedroom 4, Kitchen, Great Room, Dining Room
Primary bedroom
- Level: First
- Dimensions: 14.9 x 15.5
Bedroom 2
- Level: First
- Dimensions: 12.5 x 14.2
Bedroom 3
- Level: First
- Dimensions: 12.5 x 11
Bedroom 4
- Level: First
- Dimensions: 12.2 x 11
Dining room
- Level: First
- Dimensions: 23 x 11.8
Great room
- Level: First
- Dimensions: 14.4 x 16.8
Kitchen
- Level: First
- Dimensions: 12.5 x 14.3
Heating
- Forced Air
Cooling
- Central Air, Heat Pump
Appliances
- Included: Electric Oven, Built-In Microwave, Disposal, Dishwasher
- Laundry: Laundry Room
Features
- Master Downstairs, Walk-in Closet(s), High Ceilings, Kitchen Island, Walk-in Shower, Walk-In Closet(s)
- Flooring: LVT/LVP
- Windows: Thermal Windows
- Attic: Pull Down Stairs
- Has fireplace: No
- Fireplace features: None
Interior area
- Total structure area: 2,032
- Total interior livable area: 2,032 sqft
Property
Parking
- Total spaces: 4
- Parking features: Attached, Off Street, Paved
- Has attached garage: Yes
Features
- Levels: One
- Stories: 1
- Patio & porch: Covered, Porch
- Exterior features: Cluster Mailboxes, DP50 Windows
- Fencing: None
Lot
- Size: 8,276.4 Square Feet
Details
- Parcel number: 057ah009
- Zoning: R6
- Special conditions: Standard
Construction
Type & style
- Home type: SingleFamily
- Property subtype: Single Family Residence
Materials
- Vinyl Siding
- Foundation: Slab
- Roof: Architectural Shingle
Condition
- New construction: Yes
- Year built: 2025
Details
- Builder name: D.R. Horton
Utilities & green energy
- Sewer: Pump Station, Public Sewer
- Water: Public
- Utilities for property: Natural Gas Connected, Sewer Available, Water Available
Green energy
- Green verification: HERS Index Score
- Energy efficient items: Lighting, Thermostat
Community & HOA
Community
- Security: Smoke Detector(s)
- Subdivision: Grayson Park
HOA
- Has HOA: Yes
- Amenities included: Clubhouse, Pool, Dog Park, Fitness Center, Maintenance Common Areas, Maintenance Roads, Pickleball, Playground, Street Lights, Tennis Court(s)
- HOA fee: $996 annually
- HOA name: CAMS
- HOA phone: 877-672-2267
Location
- Region: Leland
Financial & listing details
- Price per square foot: $200/sqft
- Tax assessed value: $30,000
- Date on market: 10/13/2025
- Cumulative days on market: 24 days
- Listing agreement: Exclusive Right To Sell
- Listing terms: Cash,Conventional,FHA,VA Loan
- Road surface type: Paved
About the community
Welcome to Grayson Park a thriving master planned community in Leland, Brunswick, NC.
The community and amenities also offer a place to escape after a day's work or embrace your active lifestyle. Residents enjoy a fully furnished clubhouse with catering kitchen, elite fitness center, a competition-size swimming pool and kiddie pool, two lighted tennis court, multi-sport court and playground.
Located approximately 10 minutes from Wilmington, Leland is a growing community that benefits from expansive commercial corridor. Ample options for grocery, restaurants, and shopping are located just north of Grayson Park on the highway. The proximity to all the conveniences frees your time to enjoy our beautiful coast, historic downtown and almost year around mild climate. A variety of single-family, duets and townhome designs will be offered with open floor plans, outstanding included features and Home is Connected Smart home technology.
At Grayson Park you will feel right at home, while still within a moment's drive of activities.
Source: DR Horton

