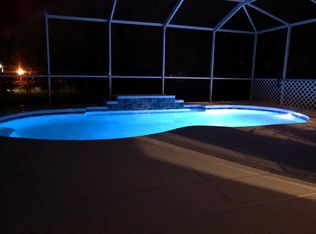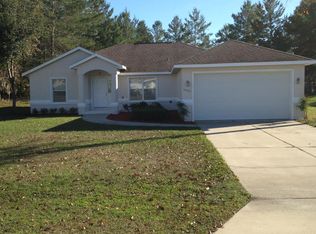Sold for $365,000 on 08/18/25
$365,000
5037 SW 109th Loop, Ocala, FL 34476
3beds
2,073sqft
Single Family Residence
Built in 2008
0.49 Acres Lot
$365,400 Zestimate®
$176/sqft
$2,810 Estimated rent
Home value
$365,400
$329,000 - $406,000
$2,810/mo
Zestimate® history
Loading...
Owner options
Explore your selling options
What's special
Pool Home in SW Ocala - Just in time for pool season! This 3-bedroom, 2-bathroom pool home sits on nearly half an acre and offers many finishes today's homebuyer is looking for including a spacious split-bedroom floor plan with large bedrooms and great room, eat-in kitchen with lots of cabinets and granite countertops. The owner's suite features an adjoining 8'x11' sitting area that can be closed off, perfect for a home office or private retreat. The en-suite bathroom boasts plenty of space with a dual sink vanity, jetted garden tub, and a separate tiled shower. The bright and open living spaces seamlessly flow to the covered patio lanai and screen-enclosed in-ground pool, ideal for enjoying Florida's sunshine year-round. Major updates include a new roof (2024), new hot water heater (2023), and new HVAC (2025), offering peace of mind for years to come. Additional features include an irrigation system, fenced dog run, and a 2-car garage with 18'x21' parking area, plenty of room to accommodate two cars. Conveniently located near desired elementary and middle schools, this home is a must-see! Don't miss your chance schedule your showing today!
Zillow last checked: 8 hours ago
Listing updated: August 18, 2025 at 09:20am
Listing Provided by:
Matt Taylor 352-427-4509,
CB/ELLISON RLTY WEST 352-854-9717
Bought with:
Sonja Haught, 3373692
PEGASUS REALTY & ASSOC INC
Source: Stellar MLS,MLS#: OM696879 Originating MLS: Ocala - Marion
Originating MLS: Ocala - Marion

Facts & features
Interior
Bedrooms & bathrooms
- Bedrooms: 3
- Bathrooms: 2
- Full bathrooms: 2
Primary bedroom
- Features: Walk-In Closet(s)
- Level: First
- Area: 204 Square Feet
- Dimensions: 12x17
Bedroom 2
- Features: Built-in Closet
- Level: First
- Area: 132 Square Feet
- Dimensions: 11x12
Bedroom 3
- Features: Built-in Closet
- Level: First
- Area: 143 Square Feet
- Dimensions: 11x13
Primary bathroom
- Features: Bath With Whirlpool
- Level: First
- Area: 90 Square Feet
- Dimensions: 9x10
Dining room
- Level: First
- Area: 143 Square Feet
- Dimensions: 11x13
Great room
- Level: First
- Area: 287.3 Square Feet
- Dimensions: 16.9x17
Kitchen
- Level: First
- Area: 108 Square Feet
- Dimensions: 9x12
Heating
- Central, Electric, Heat Pump
Cooling
- Central Air
Appliances
- Included: Dishwasher, Dryer, Electric Water Heater, Microwave, Range, Range Hood, Refrigerator, Washer
- Laundry: Inside, Laundry Room
Features
- Ceiling Fan(s), Chair Rail, Open Floorplan, Other, Split Bedroom, Stone Counters, Thermostat, Tray Ceiling(s), Vaulted Ceiling(s), Walk-In Closet(s)
- Flooring: Carpet, Tile
- Windows: Blinds, Double Pane Windows, Drapes, Rods, Window Treatments
- Has fireplace: No
Interior area
- Total structure area: 2,956
- Total interior livable area: 2,073 sqft
Property
Parking
- Total spaces: 2
- Parking features: Driveway, Garage Door Opener
- Attached garage spaces: 2
- Has uncovered spaces: Yes
Features
- Levels: One
- Stories: 1
- Patio & porch: Front Porch
- Exterior features: Dog Run, Irrigation System
- Has private pool: Yes
- Pool features: Gunite, In Ground, Salt Water, Screen Enclosure
- Fencing: Chain Link
Lot
- Size: 0.49 Acres
- Dimensions: 110 x 194
- Features: In County, Sloped
Details
- Parcel number: 3506002087
- Zoning: R1
- Special conditions: None
Construction
Type & style
- Home type: SingleFamily
- Property subtype: Single Family Residence
Materials
- Block, Concrete, Stucco
- Foundation: Slab
- Roof: Shingle
Condition
- New construction: No
- Year built: 2008
Utilities & green energy
- Sewer: Septic Tank
- Water: Public
- Utilities for property: BB/HS Internet Available, Cable Available, Electricity Connected
Community & neighborhood
Security
- Security features: Smoke Detector(s)
Location
- Region: Ocala
- Subdivision: KINGSLAND COUNTRY ESTATES WHISPERING PINES
HOA & financial
HOA
- Has HOA: Yes
- HOA fee: $5 monthly
- Association name: Kingslandcountrypoa@gmail.com
- Association phone: 352-854-8666
Other fees
- Pet fee: $0 monthly
Other financial information
- Total actual rent: 0
Other
Other facts
- Listing terms: Cash,Conventional,FHA,VA Loan
- Ownership: Fee Simple
- Road surface type: Paved, Asphalt
Price history
| Date | Event | Price |
|---|---|---|
| 8/18/2025 | Sold | $365,000-2.6%$176/sqft |
Source: | ||
| 7/17/2025 | Pending sale | $374,900$181/sqft |
Source: | ||
| 6/16/2025 | Price change | $374,900-2.6%$181/sqft |
Source: | ||
| 6/3/2025 | Price change | $384,900-1.3%$186/sqft |
Source: | ||
| 5/19/2025 | Price change | $389,900-1.3%$188/sqft |
Source: | ||
Public tax history
| Year | Property taxes | Tax assessment |
|---|---|---|
| 2024 | $2,202 +2.5% | $152,140 +3% |
| 2023 | $2,148 +3% | $147,709 +3% |
| 2022 | $2,085 +2.3% | $143,407 +3% |
Find assessor info on the county website
Neighborhood: 34476
Nearby schools
GreatSchools rating
- 4/10Marion Oaks Elementary SchoolGrades: PK-5Distance: 2.1 mi
- 3/10Horizon Academy At Marion OaksGrades: 5-8Distance: 4 mi
- 4/10West Port High SchoolGrades: 9-12Distance: 6.9 mi
Get a cash offer in 3 minutes
Find out how much your home could sell for in as little as 3 minutes with a no-obligation cash offer.
Estimated market value
$365,400
Get a cash offer in 3 minutes
Find out how much your home could sell for in as little as 3 minutes with a no-obligation cash offer.
Estimated market value
$365,400

