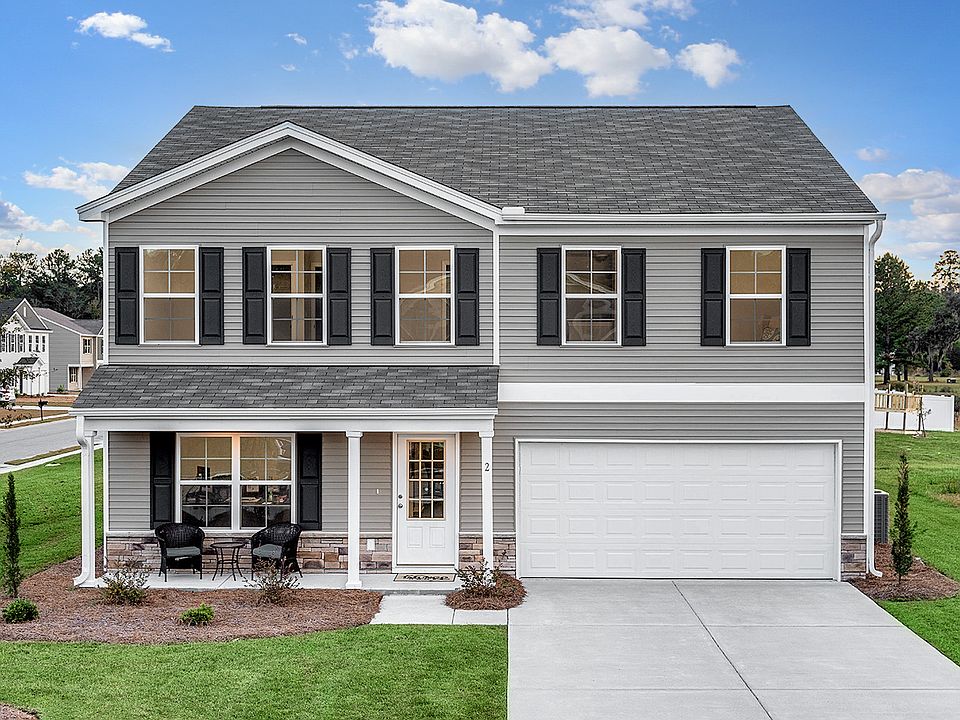**READY IN FEBRUARY 2026** Sitting on just over a half-acre this Lanier floorplan is a one-story home featuring 9ft ceilings throughout, three bedrooms and two bathrooms. Walk through the front door and continue into the open great room, kitchen, and eat-in. The kitchen features an island with breakfast bar and a spacious pantry that provides ample storage space. The primary suite is off of the great room and includes two linen closets, a water closet, and a large walk-in closet. Two secondary bedrooms are located at the front of the home along with a shared bathroom. The garage entry is tucked away with the laundry room that includes a space for hanging clothes. Don't miss the spacious covered porch out back.
Active
$328,000
5038 Burke Meadows Run, Chesnee, SC 29323
3beds
1,989sqft
Single Family Residence
Built in 2026
0.51 Acres Lot
$328,000 Zestimate®
$165/sqft
$35/mo HOA
What's special
Spacious pantryOpen great roomSpacious covered porchTwo secondary bedroomsShared bathroom
- 55 days |
- 51 |
- 2 |
Zillow last checked: 8 hours ago
Listing updated: November 13, 2025 at 05:01pm
Listed by:
Tim Keaton 864-313-9623,
Mungo Homes Properties LLC Greenville
Source: SAR,MLS#: 329425
Travel times
Schedule tour
Select your preferred tour type — either in-person or real-time video tour — then discuss available options with the builder representative you're connected with.
Facts & features
Interior
Bedrooms & bathrooms
- Bedrooms: 3
- Bathrooms: 2
- Full bathrooms: 2
- Main level bathrooms: 2
- Main level bedrooms: 3
Rooms
- Room types: None
Primary bedroom
- Level: First
- Area: 180
- Dimensions: 15x12
Bedroom 2
- Level: First
- Area: 120
- Dimensions: 12x10
Bedroom 3
- Level: First
- Area: 120
- Dimensions: 12x10
Breakfast room
- Level: 13X11
- Dimensions: 1
Great room
- Level: First
- Area: 336
- Dimensions: 21x16
Kitchen
- Level: First
- Area: 117
- Dimensions: 13X9
Laundry
- Level: First
- Area: 36
- Dimensions: 6X6
Patio
- Level: First
- Area: 120
- Dimensions: 12X10
Heating
- Forced Air, Electricity
Cooling
- Central Air, Electricity
Appliances
- Included: Dishwasher, Disposal, Cooktop, Electric Cooktop, Electric Oven, Microwave, Gas Water Heater
- Laundry: 1st Floor, Electric Dryer Hookup, Walk-In, Washer Hookup
Features
- Attic Stairs Pulldown, Ceiling - Smooth, Solid Surface Counters, Open Floorplan, Walk-In Pantry
- Flooring: Carpet, Luxury Vinyl
- Windows: Tilt-Out
- Has basement: No
- Attic: Pull Down Stairs,Storage
- Has fireplace: No
Interior area
- Total interior livable area: 1,989 sqft
- Finished area above ground: 1,989
- Finished area below ground: 0
Property
Parking
- Total spaces: 3
- Parking features: Attached, 3 Car Attached, Garage Door Opener, Garage, Keypad Entry, Attached Garage
- Attached garage spaces: 3
- Has uncovered spaces: Yes
Features
- Levels: One
- Patio & porch: Porch
- Exterior features: Aluminum/Vinyl Trim
Lot
- Size: 0.51 Acres
- Features: Sloped
- Topography: Sloping
Construction
Type & style
- Home type: SingleFamily
- Architectural style: Craftsman
- Property subtype: Single Family Residence
Materials
- Stone, Vinyl Siding
- Foundation: Slab
- Roof: Architectural
Condition
- New construction: Yes
- Year built: 2026
Details
- Builder name: Mungo Homes
Utilities & green energy
- Electric: Duke
- Gas: NA
- Sewer: Septic Tank
- Water: Public, LCFWD
Community & HOA
Community
- Features: Common Areas, Street Lights
- Security: Smoke Detector(s)
- Subdivision: Burke Estates
HOA
- Has HOA: Yes
- Amenities included: Street Lights
- Services included: Common Area
- HOA fee: $420 annually
Location
- Region: Chesnee
Financial & listing details
- Price per square foot: $165/sqft
- Date on market: 10/3/2025
About the community
Discover the perfect blend of spacious living and small-town charm at Burke Estates. This new community features 40 thoughtfully designed homesites, ranging from 1,665 to 3,488 square feet, each set on expansive 1/2-acre homesites. Located just minutes from downtown Chesnee, Burke Estates offers the ideal setting for families, professionals, and retirees alike. Escape traffic and enjoy the serenity Burke Estates offers along with conveniences of nearby amenities. Living here, you can savor the peace and tranquility of a close-knit neighborhood. Experience the best of both worlds at Burke Estatesyour dream home awaits.

5007 Burke Meadows Run, Chesnee, SC 29323
Source: Mungo Homes, Inc
