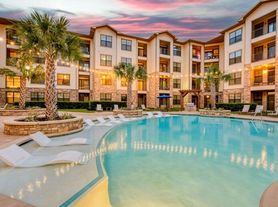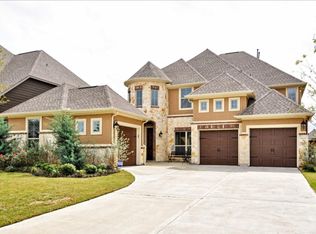Beautifully Maintained! Upon entry, you're greeted by an elegant staircase, a study, and a formal dining room, both featuring rich hardwood floors that add warmth. The spacious family room boasts soaring ceilings and a stone fireplace, a cozy yet impressive setting a chef's kitchen, complete with SS appliances, granite countertops, and a stylish tile backsplash. The primary suite offers a relaxing retreat, complete with a luxurious en-suite bath and a spacious walk-in closet. Upstairs, enjoy endless entertainment in the game room and media, both finished with beautiful hardwood flooring. Three generously sized secondary bedrooms each offer walk-in closets. Step outside to a covered patio and a fully irrigated backyard with a 5-zone sprinkler system. Additional upgrades include solar panels, a water softener with a hybrid carbon filter, and a whole-house surge suppressor, making this home efficient and protected. Basic lawn service and internet included. A must-see!
Copyright notice - Data provided by HAR.com 2022 - All information provided should be independently verified.
House for rent
$3,450/mo
5038 Gold Haven Dr, Richmond, TX 77407
4beds
3,691sqft
Price may not include required fees and charges.
Singlefamily
Available now
No pets
Electric, ceiling fan
Electric dryer hookup laundry
3 Attached garage spaces parking
Natural gas, fireplace
What's special
Stone fireplaceRich hardwood floorsFully irrigated backyardGranite countertopsCovered patioSpacious walk-in closetLuxurious en-suite bath
- 56 days
- on Zillow |
- -- |
- -- |
Travel times

Get a personal estimate of what you can afford to buy
Personalize your search to find homes within your budget with BuyAbility℠.
Facts & features
Interior
Bedrooms & bathrooms
- Bedrooms: 4
- Bathrooms: 4
- Full bathrooms: 3
- 1/2 bathrooms: 1
Rooms
- Room types: Family Room
Heating
- Natural Gas, Fireplace
Cooling
- Electric, Ceiling Fan
Appliances
- Included: Dishwasher, Disposal, Dryer, Microwave, Refrigerator, Stove, Washer
- Laundry: Electric Dryer Hookup, Gas Dryer Hookup, In Unit, Washer Hookup
Features
- All Bedrooms Down, Ceiling Fan(s), Formal Entry/Foyer, Open Ceiling, Primary Bed - 1st Floor, Walk In Closet, Walk-In Closet(s)
- Flooring: Carpet, Wood
- Has fireplace: Yes
Interior area
- Total interior livable area: 3,691 sqft
Property
Parking
- Total spaces: 3
- Parking features: Attached, Covered
- Has attached garage: Yes
- Details: Contact manager
Features
- Stories: 2
- Exterior features: All Bedrooms Down, Architecture Style: Traditional, Attached, Electric Dryer Hookup, Flooring: Wood, Formal Dining, Formal Entry/Foyer, Gameroom Up, Garage Door Opener, Gas, Gas Dryer Hookup, Heating: Gas, Ice Maker, Internet included in rent, Lawn Care included in rent, Lot Features: Subdivided, Media Room, Open Ceiling, Patio/Deck, Pets - No, Pool, Primary Bed - 1st Floor, Sprinkler System, Subdivided, Utility Room, Walk In Closet, Walk-In Closet(s), Washer Hookup, Water Softener
Details
- Parcel number: 3104070010130907
Construction
Type & style
- Home type: SingleFamily
- Property subtype: SingleFamily
Condition
- Year built: 2013
Utilities & green energy
- Utilities for property: Internet
Community & HOA
Location
- Region: Richmond
Financial & listing details
- Lease term: Long Term,12 Months
Price history
| Date | Event | Price |
|---|---|---|
| 8/5/2025 | Price change | $3,450-5.5%$1/sqft |
Source: | ||
| 7/3/2025 | Listed for rent | $3,650$1/sqft |
Source: | ||
| 9/16/2016 | Sold | -- |
Source: Agent Provided | ||
| 8/17/2016 | Pending sale | $319,900$87/sqft |
Source: RE/MAX Southwest #72311840 | ||
| 7/22/2016 | Price change | $319,900-3%$87/sqft |
Source: RE/MAX Southwest #72311840 | ||

