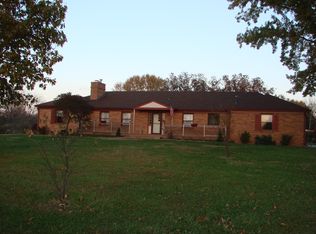Sold on 08/09/24
Price Unknown
5038 NW Topeka Blvd, Topeka, KS 66617
3beds
2,522sqft
Single Family Residence, Residential
Built in 1968
1.83 Acres Lot
$391,100 Zestimate®
$--/sqft
$2,164 Estimated rent
Home value
$391,100
$332,000 - $461,000
$2,164/mo
Zestimate® history
Loading...
Owner options
Explore your selling options
What's special
Spacious 3 bed 3 bath on 1.83 acres in the Seaman School District. Over 2500 square foot of living space , formal dining & a huge family room that opens to the kitchen and a Great sunroom off the back with oversized attached 2 car garage and a Detached stand alone 1 car garage. Full unfinished basement. Hardwood floors and spacious rooms with 6 panel wood doors. Large closets. Nice Brick fireplace. Windows are newer with a warranty. Kitchen has lots of of space and Quartz countertops. Don't Miss this one!
Zillow last checked: 8 hours ago
Listing updated: August 09, 2024 at 03:25pm
Listed by:
Randy Russell 785-331-7954,
Stephens Real Estate inc.
Bought with:
House Non Member
SUNFLOWER ASSOCIATION OF REALT
Source: Sunflower AOR,MLS#: 234386
Facts & features
Interior
Bedrooms & bathrooms
- Bedrooms: 3
- Bathrooms: 3
- Full bathrooms: 2
- 1/2 bathrooms: 1
Primary bedroom
- Level: Main
- Area: 255
- Dimensions: 17x15
Bedroom 2
- Level: Upper
- Area: 225
- Dimensions: 15x15
Bedroom 3
- Level: Upper
- Area: 156
- Dimensions: 13x12
Dining room
- Level: Main
- Area: 195
- Dimensions: 15x13
Family room
- Level: Main
- Area: 336
- Dimensions: 24x14
Kitchen
- Level: Main
- Area: 180
- Dimensions: 15x12
Laundry
- Level: Main
- Area: 66
- Dimensions: 11x6
Living room
- Level: Main
- Area: 300
- Dimensions: 20x15
Heating
- Natural Gas
Cooling
- Central Air
Appliances
- Included: Electric Range, Wall Oven, Microwave, Dishwasher
- Laundry: Main Level, Separate Room
Features
- Flooring: Hardwood, Vinyl, Carpet
- Windows: Insulated Windows
- Basement: Sump Pump,Concrete,Full,Unfinished
- Number of fireplaces: 1
- Fireplace features: One, Wood Burning, Family Room
Interior area
- Total structure area: 2,522
- Total interior livable area: 2,522 sqft
- Finished area above ground: 2,522
- Finished area below ground: 0
Property
Parking
- Parking features: Attached, Detached, Garage Door Opener
- Has attached garage: Yes
Features
- Patio & porch: Glassed Porch
Lot
- Size: 1.83 Acres
- Dimensions: 1.83 acres
Details
- Parcel number: R2061
- Special conditions: Standard,Arm's Length
Construction
Type & style
- Home type: SingleFamily
- Property subtype: Single Family Residence, Residential
Materials
- Roof: Architectural Style
Condition
- Year built: 1968
Utilities & green energy
- Water: Rural Water
Community & neighborhood
Location
- Region: Topeka
- Subdivision: Butterfield Ac
Price history
| Date | Event | Price |
|---|---|---|
| 8/9/2024 | Sold | -- |
Source: | ||
| 7/26/2024 | Pending sale | $399,500$158/sqft |
Source: | ||
| 7/26/2024 | Contingent | $399,500$158/sqft |
Source: | ||
| 6/24/2024 | Price change | $399,500-6.9%$158/sqft |
Source: | ||
| 5/31/2024 | Listed for sale | $429,000$170/sqft |
Source: | ||
Public tax history
| Year | Property taxes | Tax assessment |
|---|---|---|
| 2025 | -- | $43,067 +35.5% |
| 2024 | $4,022 +3.2% | $31,792 +3.5% |
| 2023 | $3,899 +9.7% | $30,717 +11% |
Find assessor info on the county website
Neighborhood: 66617
Nearby schools
GreatSchools rating
- 4/10Northern Hills ElementaryGrades: K-6Distance: 0.7 mi
- 5/10Seaman Middle SchoolGrades: 7-8Distance: 0.6 mi
- 6/10Seaman High SchoolGrades: 9-12Distance: 0.5 mi
Schools provided by the listing agent
- Elementary: Northern Hills Elementary School/USD 345
- Middle: Seaman Middle School/USD 345
- High: Seaman High School/USD 345
Source: Sunflower AOR. This data may not be complete. We recommend contacting the local school district to confirm school assignments for this home.

