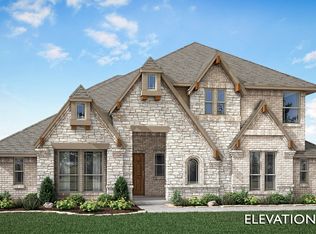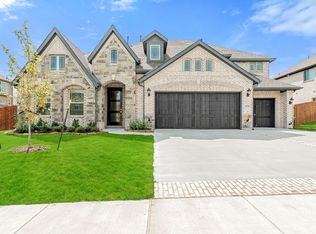Sold
Price Unknown
5038 Ridgegate Ln, Midlothian, TX 76065
4beds
3,430sqft
Single Family Residence
Built in 2023
0.25 Acres Lot
$560,900 Zestimate®
$--/sqft
$3,900 Estimated rent
Home value
$560,900
$510,000 - $617,000
$3,900/mo
Zestimate® history
Loading...
Owner options
Explore your selling options
What's special
OVER 80K IN UPGRADES were added to this gorgeous home!! What makes this home a better choice than buying brand new construction? You receive all the fantastic upgrades at no extra cost and you enjoy a seamless and speedy closing. Less than 1 year old & still covered under a full, inside & out warranty with the builder, this energy efficient home is located on a large corner lot with fenced backyard. The spacious open floorplan with vaulted & lofted ceilings includes a covered front porch & partially covered extended rear patio. Handsome 8 foot solid wood & glass front door. Stone & brick exterior. Engineered wood floors downstairs. The gas start floor to ceiling fireplace, surrounded by a bold, modern tile is a stunning focal point in the living room. Stainless steel appliances include a convection bake oven, separate gas cooktop, microwave & dishwasher. The Kitchen has 42 inch cabinets with a custom built wood vent hood, pot & pan drawers, walk in pantry, granite counters & undermount sink. Natural light and lovely chandelier illuminate the spacious formal dining room. The Study provides a front yard view. Downstairs, the Primary bedroom has a big walk in wardrobe closet with a large hideaway storage closet. The en-suite bath includes dual undermount sinks, quartz counters, a garden tub & a large, fully tiled walk in shower. The upstairs game room has a spacious walk out balcony offering views of the neighborhood. The media room includes stadium seating for perfect visibility. Also upstairs are three additional bedrooms-one of them has an en-suite private bath. There's tons of storage space in this home with multiple closets & cabinetry. The bedrooms have walk in closets. Additional features: Ceiling fans, Epoxy coated, oversized 2.5 car garage, 2 water heaters, Lennox 16 seer HVAC! This is such a great location with multiple businesses relocating to this area because of it's easy commute, affordability and great schools. Come take a look! You'll fall in love!
Zillow last checked: 8 hours ago
Listing updated: June 19, 2025 at 07:26pm
Listed by:
Beverly Pironti 0482428 817-307-1448,
Berkshire HathawayHS PenFed TX 817-442-5345
Bought with:
Shikha Adhran
REKonnection, LLC
Source: NTREIS,MLS#: 20747205
Facts & features
Interior
Bedrooms & bathrooms
- Bedrooms: 4
- Bathrooms: 4
- Full bathrooms: 3
- 1/2 bathrooms: 1
Primary bedroom
- Features: Ceiling Fan(s), Sitting Area in Primary, Walk-In Closet(s)
- Level: First
- Dimensions: 15 x 17
Bedroom
- Features: Ceiling Fan(s), Walk-In Closet(s)
- Level: Second
- Dimensions: 12 x 13
Bedroom
- Features: Ceiling Fan(s), Walk-In Closet(s)
- Level: Second
- Dimensions: 12 x 12
Bedroom
- Features: Ceiling Fan(s), Walk-In Closet(s)
- Level: Second
- Dimensions: 11 x 12
Primary bathroom
- Features: Built-in Features, Dual Sinks, Double Vanity, En Suite Bathroom, Garden Tub/Roman Tub, Stone Counters, Separate Shower
- Level: First
- Dimensions: 15 x 10
Breakfast room nook
- Level: First
- Dimensions: 11 x 11
Dining room
- Level: First
- Dimensions: 10 x 13
Game room
- Features: Ceiling Fan(s)
- Level: Second
- Dimensions: 15 x 19
Kitchen
- Features: Breakfast Bar, Built-in Features, Eat-in Kitchen, Kitchen Island, Stone Counters, Walk-In Pantry
- Level: First
- Dimensions: 15 x 11
Living room
- Features: Ceiling Fan(s), Fireplace
- Level: First
- Dimensions: 16 x 17
Media room
- Level: Second
- Dimensions: 21 x 11
Office
- Features: Ceiling Fan(s)
- Level: First
- Dimensions: 12 x 12
Heating
- Central, ENERGY STAR Qualified Equipment, Natural Gas, Zoned
Cooling
- Central Air, Ceiling Fan(s), Electric, ENERGY STAR Qualified Equipment, Zoned
Appliances
- Included: Some Gas Appliances, Convection Oven, Dishwasher, Electric Oven, Electric Water Heater, Gas Cooktop, Disposal, Microwave, Plumbed For Gas, Some Commercial Grade, Vented Exhaust Fan
- Laundry: Washer Hookup, Electric Dryer Hookup, Laundry in Utility Room
Features
- Built-in Features, Decorative/Designer Lighting Fixtures, High Speed Internet, Kitchen Island, Open Floorplan, Pantry, Cable TV, Vaulted Ceiling(s), Walk-In Closet(s), Wired for Sound
- Flooring: Carpet, Ceramic Tile, Engineered Hardwood
- Windows: Window Coverings
- Has basement: No
- Number of fireplaces: 1
- Fireplace features: Gas, Gas Starter, Living Room
Interior area
- Total interior livable area: 3,430 sqft
Property
Parking
- Total spaces: 2
- Parking features: Concrete, Door-Single, Driveway, Epoxy Flooring, Enclosed, Garage Faces Front, Garage, Garage Door Opener, Inside Entrance, Kitchen Level, Oversized, Side By Side
- Attached garage spaces: 2
- Has uncovered spaces: Yes
Features
- Levels: Two
- Stories: 2
- Patio & porch: Front Porch, Other, Patio, Balcony, Covered
- Exterior features: Balcony, Private Yard, Rain Gutters
- Pool features: None
- Fencing: Back Yard,Wood
Lot
- Size: 0.25 Acres
- Features: Back Yard, Corner Lot, Interior Lot, Lawn, Native Plants, Subdivision, Sprinkler System
- Residential vegetation: Grassed
Details
- Additional structures: None
- Parcel number: 292768
Construction
Type & style
- Home type: SingleFamily
- Architectural style: Traditional,Detached
- Property subtype: Single Family Residence
Materials
- Brick, Fiber Cement, Rock, Stone
- Foundation: Slab
- Roof: Composition,Shingle
Condition
- Year built: 2023
Utilities & green energy
- Sewer: Public Sewer
- Water: Public
- Utilities for property: Natural Gas Available, Sewer Available, Separate Meters, Underground Utilities, Water Available, Cable Available
Green energy
- Energy efficient items: Appliances, Insulation, Lighting, Rain/Freeze Sensors, Windows
- Water conservation: Low-Flow Fixtures, Water-Smart Landscaping
Community & neighborhood
Security
- Security features: Carbon Monoxide Detector(s), Smoke Detector(s), Security Lights
Community
- Community features: Fenced Yard, Curbs, Sidewalks
Location
- Region: Midlothian
- Subdivision: Wind Rdg Ph 1
HOA & financial
HOA
- Has HOA: Yes
- HOA fee: $525 annually
- Services included: Association Management
- Association name: Blue Hawk Managment
- Association phone: 972-674-3791
Other
Other facts
- Listing terms: Cash,Conventional,FHA,Texas Vet,VA Loan
Price history
| Date | Event | Price |
|---|---|---|
| 1/15/2025 | Sold | -- |
Source: NTREIS #20747205 Report a problem | ||
| 1/1/2025 | Pending sale | $563,900$164/sqft |
Source: NTREIS #20747205 Report a problem | ||
| 12/25/2024 | Contingent | $563,900$164/sqft |
Source: NTREIS #20747205 Report a problem | ||
| 12/20/2024 | Price change | $563,900-1.1%$164/sqft |
Source: NTREIS #20747205 Report a problem | ||
| 11/6/2024 | Price change | $569,900-0.9%$166/sqft |
Source: NTREIS #20747205 Report a problem | ||
Public tax history
| Year | Property taxes | Tax assessment |
|---|---|---|
| 2025 | -- | $551,578 +46.4% |
| 2024 | $6,394 +347.1% | $376,696 +435.1% |
| 2023 | $1,430 | $70,400 |
Find assessor info on the county website
Neighborhood: 76065
Nearby schools
GreatSchools rating
- 7/10Longbranch Elementary SchoolGrades: PK-5Distance: 1.1 mi
- 8/10Walnut Grove Middle SchoolGrades: 6-8Distance: 0.8 mi
- 8/10Midlothian Heritage High SchoolGrades: 9-12Distance: 1.1 mi
Schools provided by the listing agent
- Elementary: Longbranch
- Middle: Walnut Grove
- High: Heritage
- District: Midlothian ISD
Source: NTREIS. This data may not be complete. We recommend contacting the local school district to confirm school assignments for this home.
Get a cash offer in 3 minutes
Find out how much your home could sell for in as little as 3 minutes with a no-obligation cash offer.
Estimated market value$560,900
Get a cash offer in 3 minutes
Find out how much your home could sell for in as little as 3 minutes with a no-obligation cash offer.
Estimated market value
$560,900

